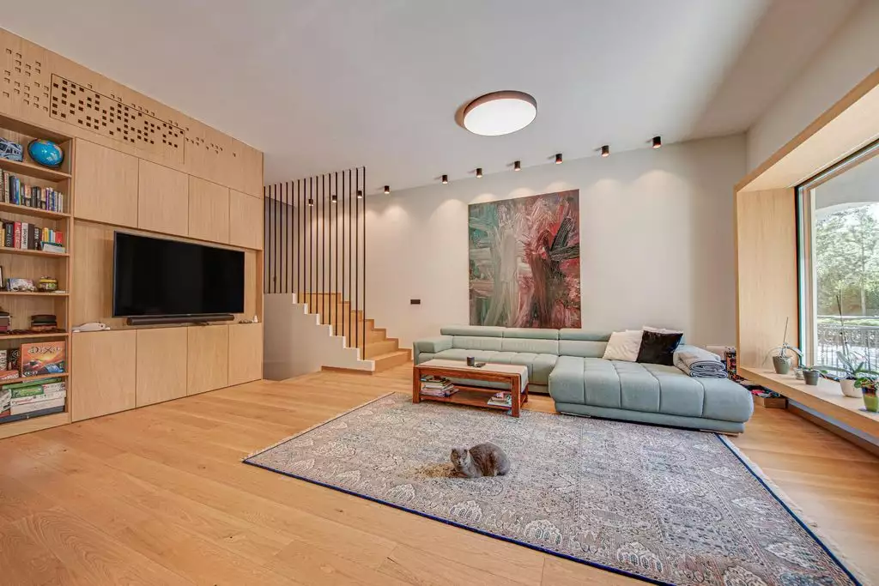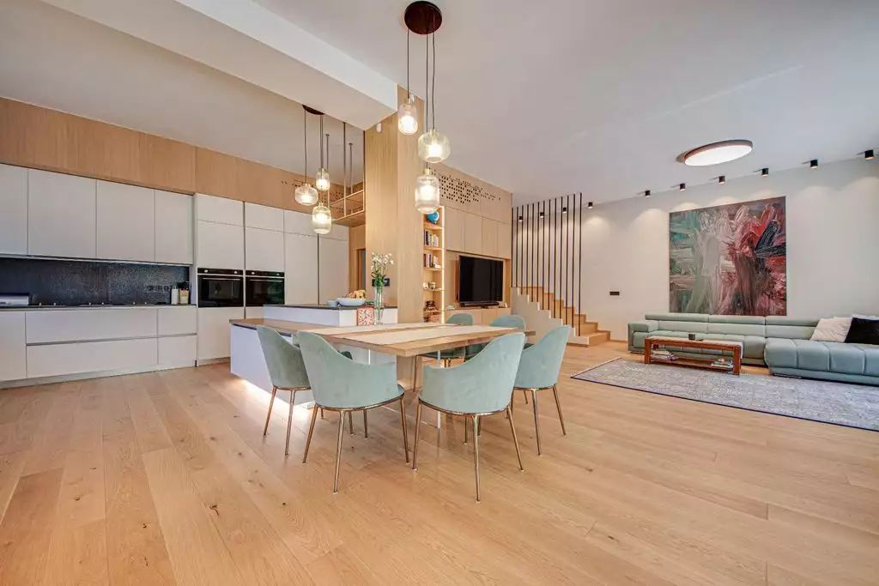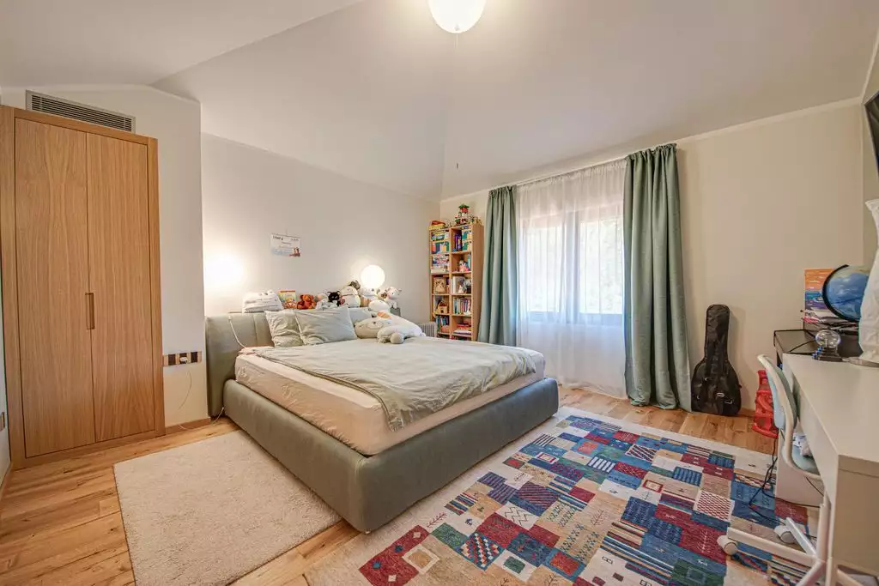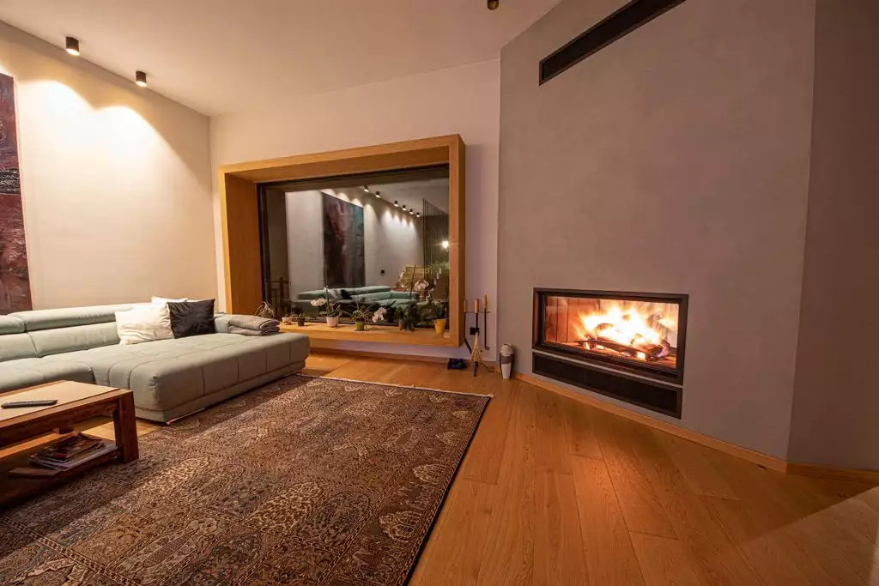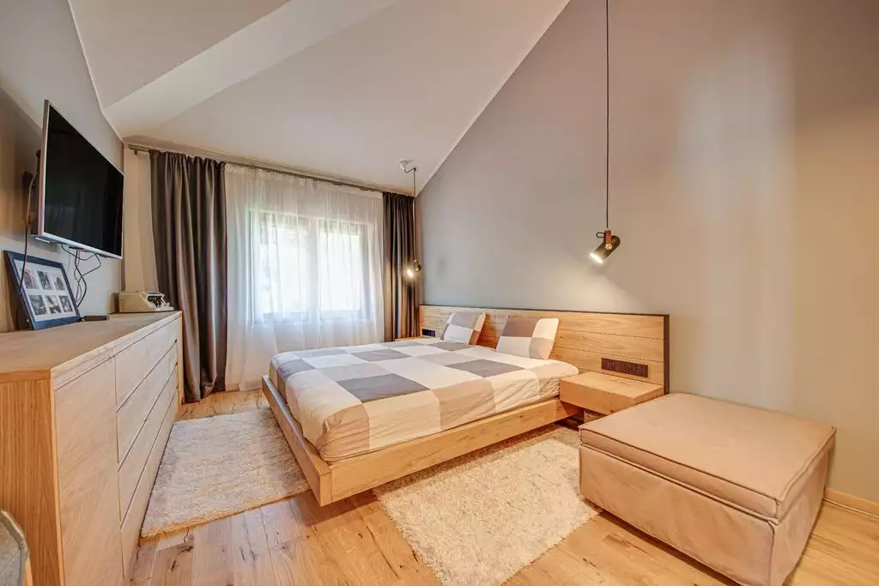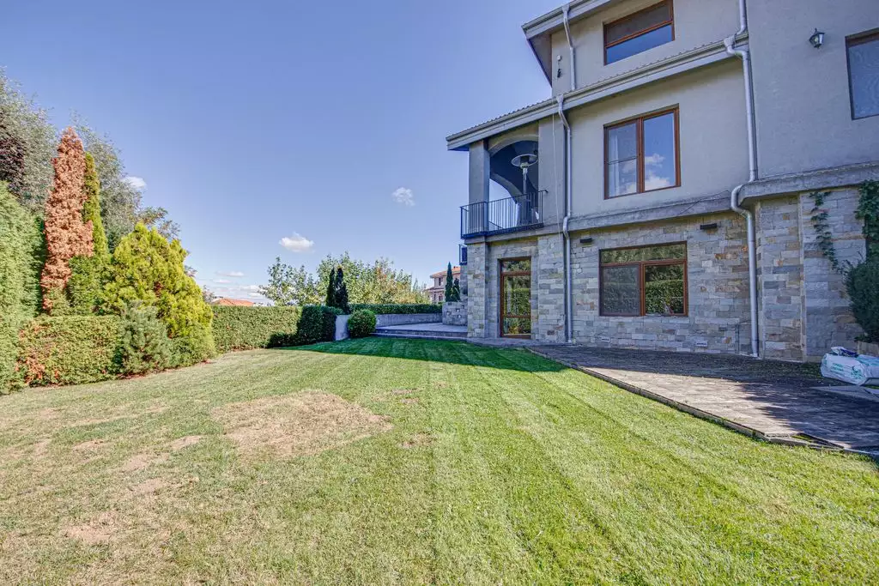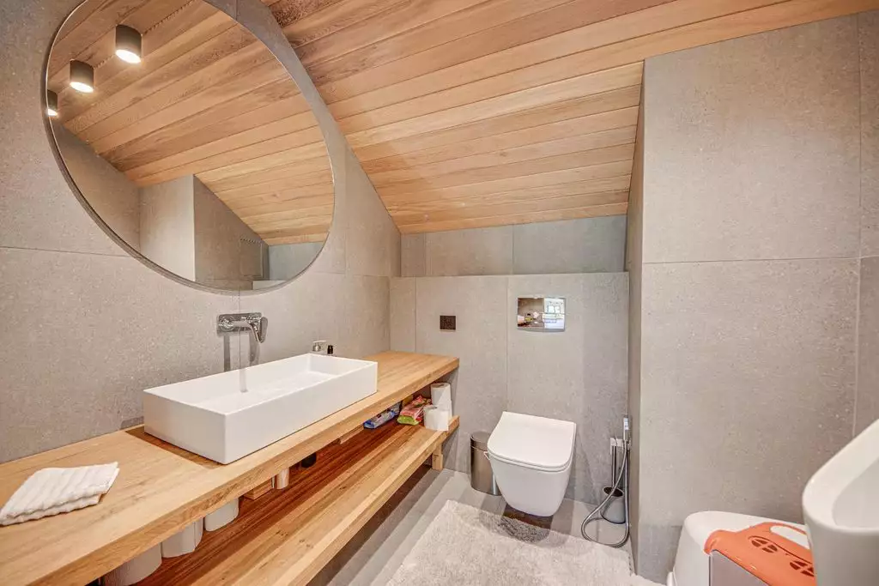Dream house in Bulgaria = 300m2 + fireplace + winter garden
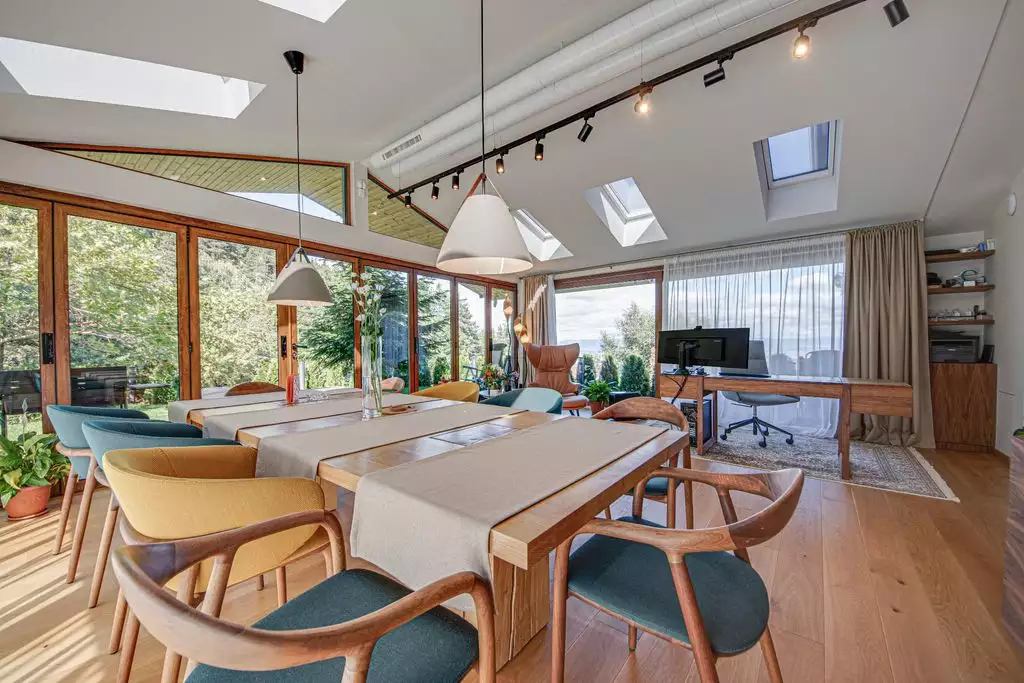
Plinth:vestibule with entrance / exit to the garage, service room with heating, electricity and hot water systems, fully equipped dressing room, bathroom, separate toilet, steam room, laundry room, spacious garage for two cars with the possibility of parking 4 cars - 2x2 one after the other.
First floor- Presentable panoramic living room overlooking the pine forest, dining room opening onto the fully equipped kitchen, large fireplace/hearth with two sides to the house lobby and public living area, panoramic conservatory overlooking the property courtyard and spectacular views of Sofia.
The winter garden is created with relaxing and working areas. The bathroom is located next to the living room in a secluded area. Two outdoor parking spaces are located close to the entrance of the property.
Second floor- Three equal bedrooms, two spacious elegantly appointed bathrooms, one of which is special for the master bedroom. Each of the bedrooms is about 3 meters high and has large panoramic windows with city views.
Technical parameters of the facility:
- Ventilation and fresh air system in all rooms of the facility.
29 January 2025
29 January 2025
9 October 2024
29 September 2025
9 October 2024




- Heating system with electric boiler and underfloor heating in all rooms of the house.
- Security system with video surveillance and perimeter security.
- Two electric vehicle charging systems of 22 kW each. One is located in the garage and the other near the open parking spaces.
Location:Sofia, Bulgaria
Area: 315 sq. m
number of bedrooms: 3
number of bathrooms: 3
Price:€ 1,100,000
Comment
Popular Posts
29 January 2025
1549
9 October 2024
1490
29 September 2025
410
9 October 2024
9141
Popular Offers

Subscribe to the newsletter from Hatamatata.com!
Subscribe to the newsletter from Hatamatata.com!
I agree to the processing of personal data and confidentiality rules of Hatamatata
