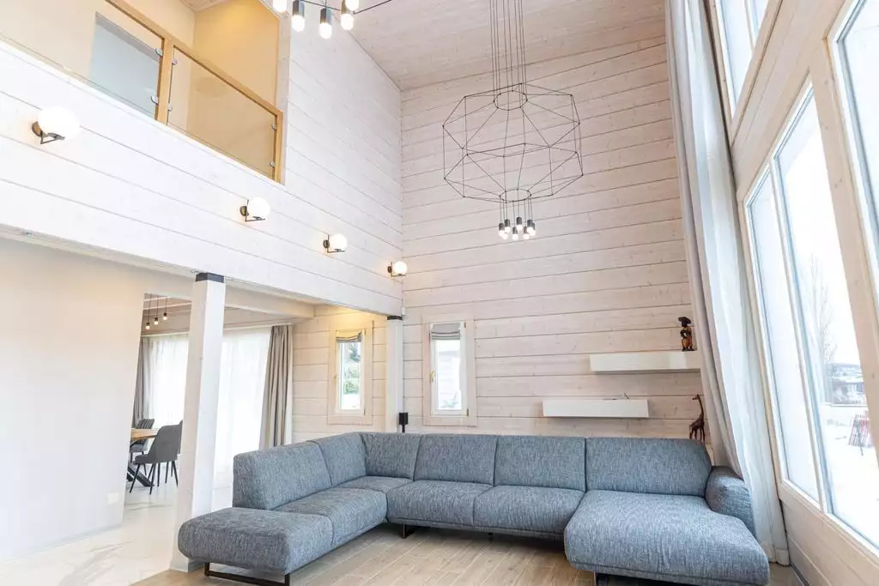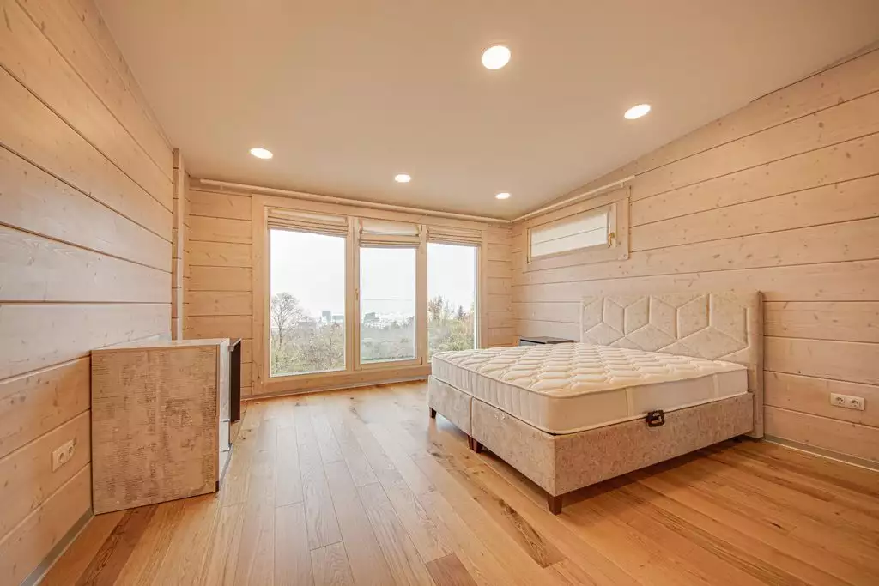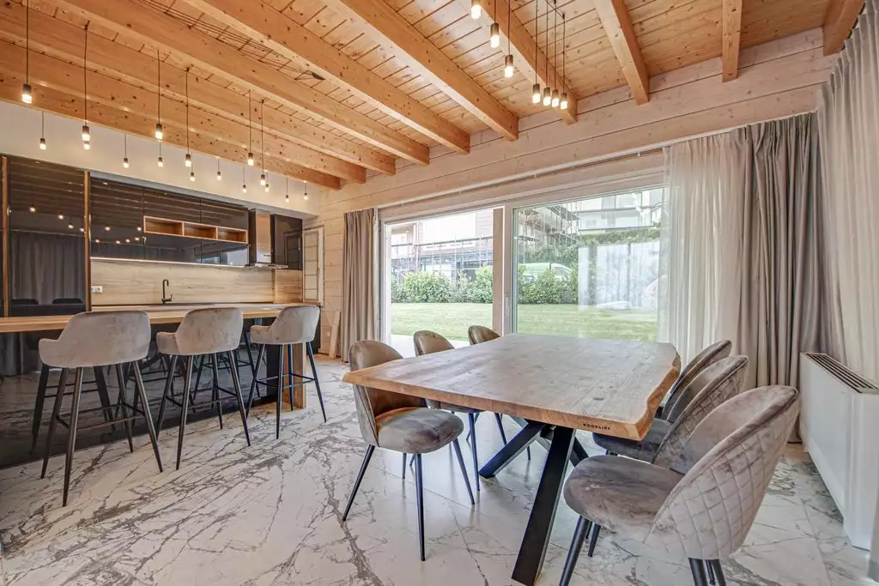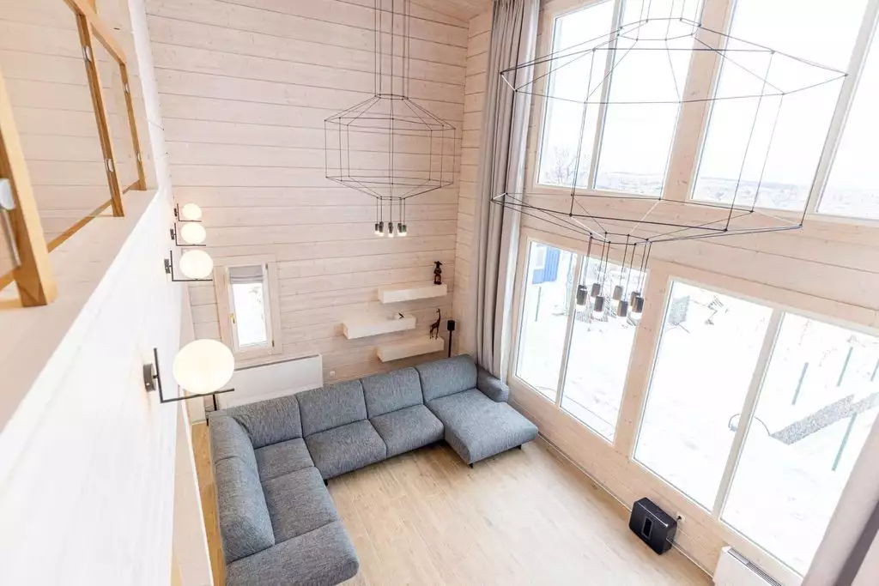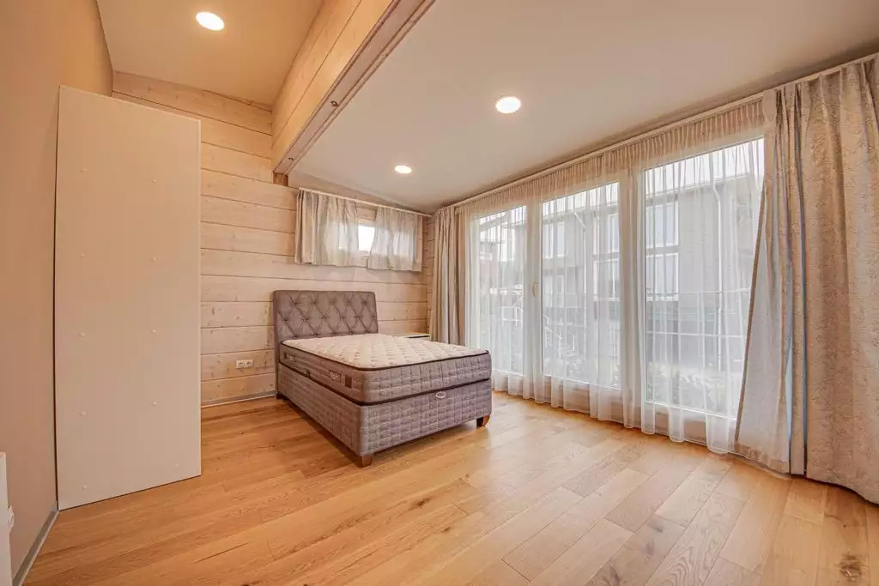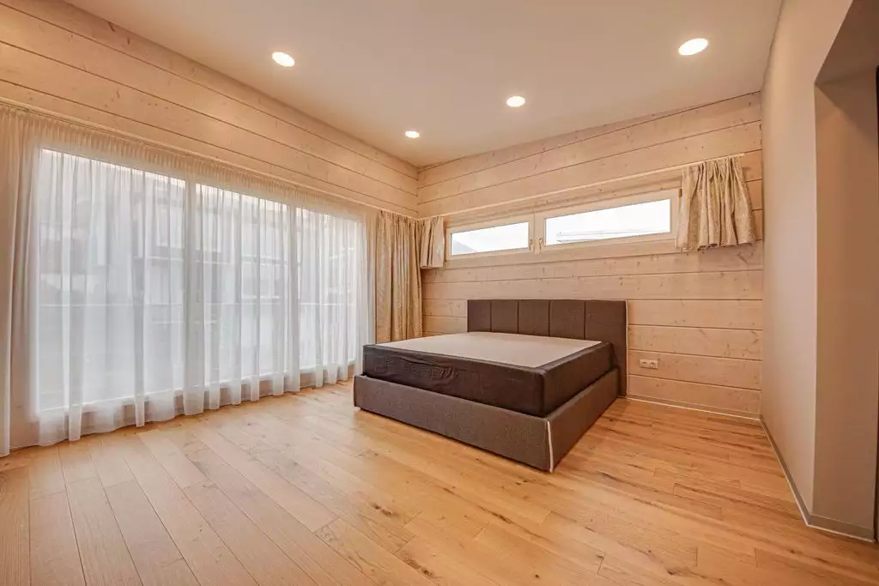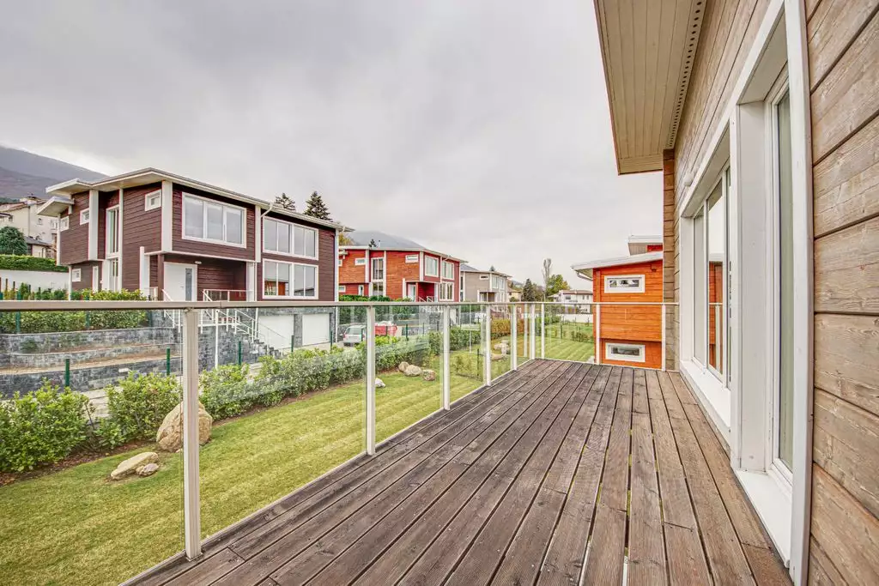Ecological house on Finnish technology for sale in the center of Sofia!
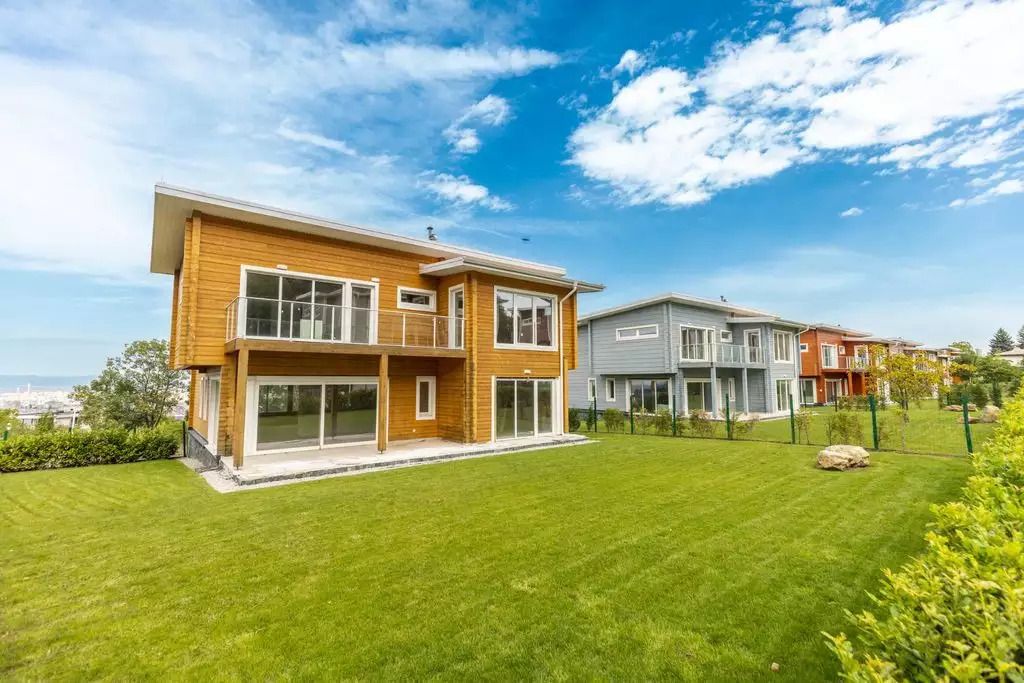
What makes this property unique is the high ceilings on all three floors.
Planning and cost of a house in Bulgaria
First floor:ceiling height - 3m. It consists of an entrance hall, corridor, spacious kitchen with built-in BOSCH appliances, dining room, from which a veranda to the south overlooks the Vitosha mountain. Guest bedroom, bathroom with toilet and spacious living room overlooking the center of Sofia.
Second floor:ceiling height - up to 3,30m. It consists of a corridor, 3 large bedrooms, one of which has a storage room of 8 sq.m and a bathroom of 9 sq.m, and the second bathroom on the floor.
29 January
9 October 2024
29 September
9 October 2024




Basement:ceiling height - 2,70 m, garage for two or three cars, utility room, storage rooms, gymnasium/billiard/cinema room, shower room and room for sauna/steam room.
There are two more parking spaces in the basement but outdoors in front of the house.
Heating/cooling: air-to-water heat pump, underfloor heating, water convectors. For water heating: 270 l. boiler with integrated air-to-water heat pump, which drastically reduces heating costs.
Built with high quality Finnish beams, the house creates a relaxed homely atmosphere, easily maintaining a pleasant indoor temperature in both winter and summer. The property deserves attention and a visit to see for yourself the quality of the house, the complex and the magic of the place. The basement of the house is clad in natural stone, polished with an impregnation against moisture retention.
Location:Sofia, Bulgaria
area: 650 sq. m.
number of bedrooms: 4
number of bathrooms: 4
Price:€ 993.700
Comment
Popular Posts
9 October 2024
1485
29 September
383
9 October 2024
9940
Popular Offers

Subscribe to the newsletter from Hatamatata.com!
Subscribe to the newsletter from Hatamatata.com!
I agree to the processing of personal data and confidentiality rules of Hatamatata





