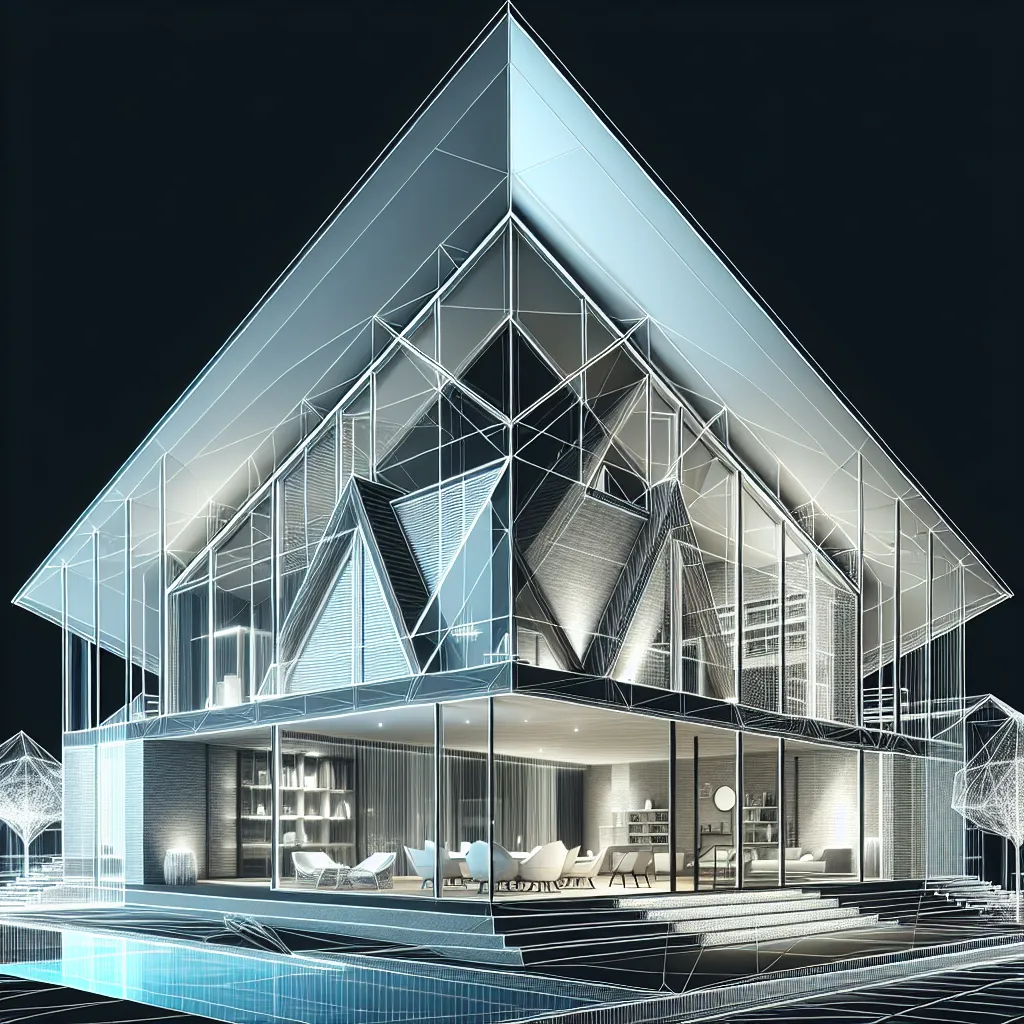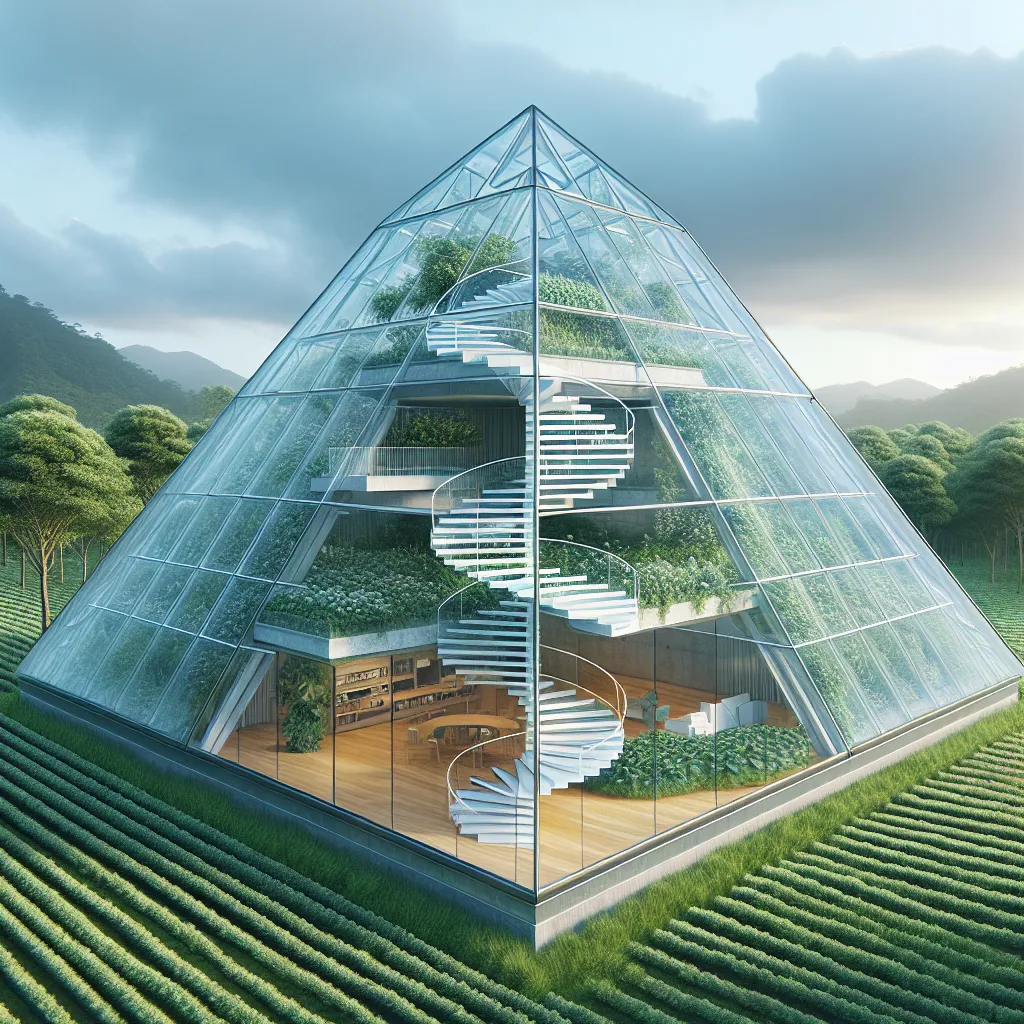How does the Mexican pyramid change the approach to architecture and housing design?

- How does the Pyramid House change the perception of modern architecture?
- How do architecture and nature create harmony in a person's life?
Unique project of the Pyramid House
Mexican architect Juan Carlos Ramos has presented an exciting concept for a living space designed in the shape of a pyramid, known as the Pyramid House. The main goal of this project was to demonstrate the possibility of integrating simple geometric shapes into the design of modern living spaces. This idea represents not only an architectural approach but also an illustration of a concept where geometry plays a central role.
Elegance and functionality
The architect intended to show that architecture can be stylish, comfortable, and quite unusual at the same time. The pyramidal shape of this structure sets it apart from standard buildings, while offering a unique internal spaciousness.
- Vertical lines and sloped surfaces create a comfortable atmosphere.
- The pyramid shape gives the house a sense of harmony and wholeness.
Eco-friendly materials
A key aspect of the project is the application.eco-friendly materials...that not only protect the building from external factors but also help maintain warmth in winter and coolness in summer. This approach significantly reduces energy consumption and improves the comfort of living in the house.
Essentially, the Pyramid House is not just an architectural object, but a whole philosophy based on interaction with the surrounding nature.
Response to the challenges of modernity
Looking to the future, Juan Carlos Ramos offers an environment capable of meeting the challenges of modernity. Every detail of his work has been designed with maximum contact with the external environment and natural light in mind. The pyramidal architecture creates an optical illusion that enhances the visual perception of space, allowing for an expanded sense of living area.
Trends in architecture
Recent trends in architecture increasingly focus on the use of simple geometric shapes, which serve as the foundation for modern projects. Ramos's creation is an example of how such elementary ideas can be transformed into something completely unique and inspiring.
The pyramid-shaped house harmoniously blends into the surrounding landscape, highlighting its natural beauty and grandeur.
Reinterpreted traditions
Juan Carlos Ramos illustrates the possibility of a reimagined approach to traditional forms of architecture, adapting them to modern requirements and challenges. His project inspires other architects and designers to seek outinnovative solutionsbased on geometric principles that can enhance the quality of life and the external aesthetics of the environment.
Philosophy and concept
Thus, this architectural solution represents not just a place to live, but a whole concept of how architecture can change the perception of space and our relationship with nature. The pyramid house becomes a symbol of the future, where tradition and innovation are in perfect balance.
Residents of such a house will be able to enjoy harmony with nature and the surrounding world, which is one of the main goals of any architect.
The significance of the project
Ultimately, Juan Carlos Ramos' project has made a significant contribution to modern architecture, offering a new perspective on traditional housing concepts. Every element of this unique home is a step towardsto a sustainable and balanced lifestylewhere beauty and functionality go hand in hand, creating a truly unique space.
Such architectural solutions inspire and open up various possibilities in the field of interior design and architecture, shaping the vision for the future of housing construction.
Your life can become much brighter with a variety of new real estate offers if you subscribe to our weekly newsletter, where we showcase the most interesting options! We thank you for choosing our company! A confirmation has already been sent to your email address.
Inspiration from nature
“The idea for this project is inspired by the stunning landscapes of the Sirauén and Los Asufres lakes, located in my home state of Michoacán in Mexico. This place is known for its humid weather, frequent rains, and lush forests.
29 January
9 October 2024
29 September
9 October 2024
Features of architecture
Unlike the strictly designed pyramids of ancient Egypt, the houses in the Pyramid House project feature three facades with numerous rectangular windows of varying sizes. The fourth facade is entirely made of glass, allowing sunlight to freely fill every corner of the living space.
Comfort and space
The interior of this unique home features an open and spacious floor plan. The interior includes the most important areas:
- hall
- living room
- a dining room that seats up to ten people
- kitchen
- recording studio
- bathroom
- swimming pool
- two bedrooms
- library
There is also a cantilevered balcony that adds originality to the design.
Modern solutions
The modern garage is highlighted by a sliding wall that looks like it was taken straight from the Indiana Jones movies. The connection between the three floors is provided by a spiral staircase, which creates a light and airy effect throughout the building.
Connecting architecture and nature
In this project, architecture and nature intertwine to form a unique space where every detail has been thought through to enhance the quality of life of its inhabitants. Inspired by Michoacán's rich culture and natural beauty, Juan Carlos Ramos aims to show how tradition and modernity can be combined in one extraordinary structure. This is not just a house - it is a philosophy that incorporates the concept of harmony between man and nature.

Conclusion
In conclusion, the Pyramid House project designed by Mexican architect Juan Carlos Ramos is not just a piece of architecture, but a true inspiration to rethink how geometry can be used in the design of living spaces. As I see it, this house not only explores the possibilities of straight lines and angles, but also demonstrates how harmony can be achieved with the surrounding nature, creating a cozy and functional living environment.
In his work, Ramos successfully combines the ancient architectural symbol - the pyramid - with modern requirements for space and light. Carefully designed windows and glass facades allow not only bright sunlight to enter the house, but also to contemplate the beauty of the surrounding world. This makes the house not only a place to live, but also a space for inspiration and creativity, where every element of the interior has been thought out to the last detail.
Creative reinterpretation of architecture
I was impressed by the way Ramos played with traditional ideas about pyramids, forming a new understanding of this architectural type in the context of modernity. Each floor, each room is filled with meaning and functionality, making Pyramid House not just an architectural project, but a full-scale work of art.
Key features of Pyramid House:
- Usagegeometric shapesto create space.
- An open-plan interior that providesfunctionalityandcomfort.
- Availabilitywindow varietyto maximize the use of natural light.
- Futuristicgaragewith a sliding wall that emphasizes the uniqueness of the design.
- A combination of traditional and modern elements that makes the projectinnovative.
Thus, the Pyramid House project is not just a house, but a bold and original statement about the possibilities of architecture, the manifestation of individuality and the desire for harmony with nature. This project inspires us not to be afraid of experimentation and to open new horizons in creating our living space. I believe that such initiatives can significantly change the approach to architecture and home design in the future, making them more open, innovative and cozy.
Comment
Popular Posts
9 October 2024
1485
29 September
374
9 October 2024
9939
Popular Offers

Subscribe to the newsletter from Hatamatata.com!
Subscribe to the newsletter from Hatamatata.com!
I agree to the processing of personal data and confidentiality rules of Hatamatata





