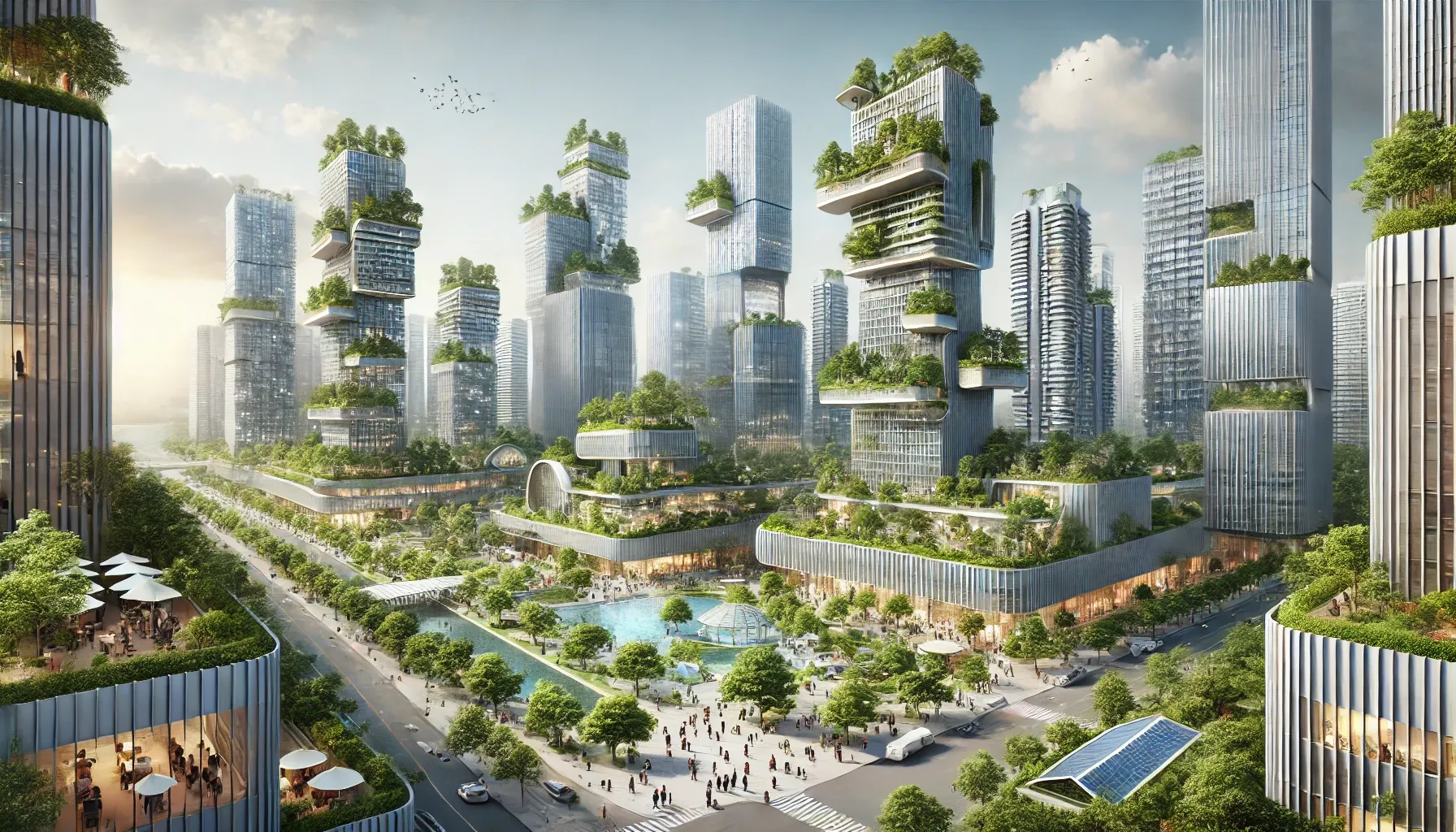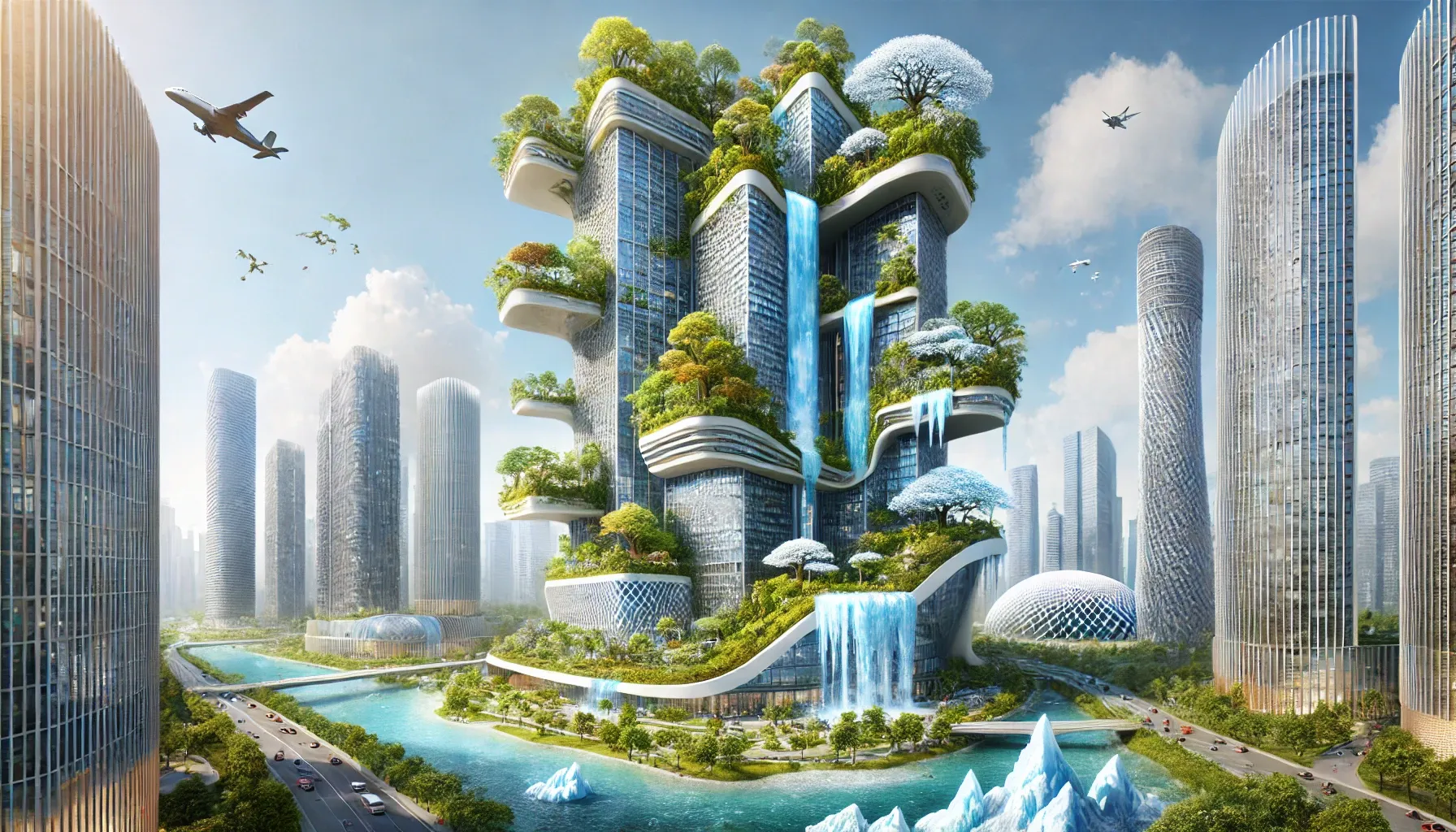New Horizons in Architecture: How Nature Inspires Modern Construction?

- How can architecture harmonize man and nature?
- How do ecosystems integrate into unique skyscraper projects?
- How can architecture prevent wildfires and improve people's lives?
Summary of the main ideas
Concepts related to projects such as "light cities", "salt tower" and "skyscraper inside a sequoia" emphasize the appeal of a new approach to the use of natural resources, which is becoming a central element of the projects awarded under the Evolvo Prize. Today's architects, designers and engineers are not limited to the task of conservation, but are also actively using creative methods to improve and sustainably utilize natural reserves. These professionals are thinking about living in the face of potential natural disasters by building infrastructure on land previously considered unlivable.
Overcrowded and polluted areas
Additionally, they offer fresh perspectives on overcrowded and polluted urban areas, developing unique solutions for them.{ "update".It should be emphasized that award-winning projects are evaluated not only for the originality of their concept but also for their feasibility in the real world. Soon, we will witness the emergence of these unique skyscrapers around the globe. Investors interested in overseas real estate should pay special attention to these projects!
The project "Monument to the Giant"
The first section discusses the project"Monument to a Giant."an unusual skyscraper inside a sequoia. A team of designers from South Korea has developed an original way to utilize these trees that grow in the mountainous areas of the Sierra Nevada in California. They managed to create a project called"Monument to a Giant.". Its structure includes the reinforcement of hollow sequoias with rebar and steel mesh, allowing for the organization of diverse spaces for living and creativity:
- Classrooms
- Exhibition halls
- Laboratories
- Outdoor observation decks
- A multitude of other solutions
Unique Features of Sequoias
Sequoias are not just the tallest trees on the planet, reaching heights of 50 to 85 meters, but also possessing trunks that can exceed eight meters in diameter. These majestic organisms are some of the oldest creatures on Earth: some of them can be over three thousand years old. The team working on the project believes that deforestation is aserious crimeand they seek to repair the damage that has already been done to nature.
Architectural approach
Creators“Monument to the Giant”they state: "This project represents a new architectural approach to human interaction with nature, aiming to achieve harmony with its vulnerability. The structure is carefully integrated into the trunk of the tree without disturbing the beauty of the landscape created by these mighty plants. Over time, it becomes functional, filling the space that has been lost to natural causes." Such initiatives open new horizons for architecture, where humans and the environment can exist in symbiosis, creating unique conditions for living, working and creating.
The concept of a skyscraper
The essence of the unique skyscraper concept lies in the fact that this project was awarded at the Evolo awards in 2018. It was developed by a team of Polish architects working at the BOMP office. The skyscraper is a multi-level complex that integrates various ecosystems, such as swamps, glaciers, rivers, waterfalls, mountain ranges, and tropical forests.
The designers aim to make natural landscapes fit harmoniously into the daily lives of urban residents, offering them new options for active recreation close to their homes. BOMP team members emphasize that the main goal of this project is to incorporate elements of nature into urban spaces. Drawing inspiration from natural treasures, they created a concept that allows natural phenomena to be located directly in vertical residential areas.
Shanty-Scaper Project
Second place in the 2018 Evolo competition went to the Shanty-Scaper skyscraper project designed by Indian architects Suraksha Bhatla and Sharan Sundar for the city of Chennai in India. The authors highlight that this "raw land" is home to over 5,000 families of fishermen.
A skyscraper called Shanty-Scaper or "peaceful skyscraper" could be built using available construction materials, such as:
- remnants of pipes
- steel sheets
- beams
- other
According to the developers, elevating ordinary people will allow for a more efficient use of spaces that have suffered from depletion for many years. The appearance of the structure evokes associations with the set design of the movie "Mad Max," which well illustrates the reality in India.
Project Skyshelter.zip
Also honored in 2018 was the Skyshelter.zip project, which is a "portable skyscraper" adapted for use in regions prone to natural disasters. As the name suggests, the project aims to create a structure that can be easily erected in any suitable location.
This skyscraper was specifically designed for remote locations that often find themselves in areas prone to natural disasters. The structure is assembled using a helicopter. The building kit is packed in a compact box, and once it is delivered to the site, it can be easily assembled.
A lightweight fabric, folded in an accordion style, is lifted by a large helium balloon.

The interior space of such a structure will serve as a temporary shelter, which is especially relevant in those places wherepeople need it more than anything..

Architectural project "Waria Lemuy"
The architectural solution called "Waria Lemuy" is an original approach to preventing forest fires and was developed by a talented group of architects from Chile. This project took third place at the prestigious Evolvo architectural award in 2018. Forest fires are one of the most serious problems for our planet, as they cause significant harm to ecosystems and threaten many human lives and settlements. For example, last year, forest fires affected approximately 570,000 hectares in central Chile, impacting the lives of over 2,500 families.
A new vision for forest lands
The Waria Lemuy project, which can be translated from the local language as "forest city", offers a new perspective on comfortable human habitation in areas prone to frequent fire incidents. One of the main design aspects of this structure is the presence of special water collection tanks strategically placed around the perimeter. These tanks store rainwater and moisture from fogs, which helps to maintain the required humidity level both in the building and in the surrounding area.
Innovative solutions in design
To ensure natural ventilation in "Waria Lemuy," polycarbonate panels are used, which serve as unique "alveoli." These structures facilitate air circulation, playing a key role in creating a comfortable climate within the space. Additionally, the project includes a special heating system that:
- Helps maintain humidity levels;
- It performs irrigation functions;
- Helps rebuild land affected by natural disasters.
Eco-friendly skyscrapers - The lungs of the city
Another innovative project called "Urban Lungs" represents a progressive approach to using wood in the construction of modern skyscrapers. The creators of this concept are exploring new wood processing technologies, which allow for the creation of sustainable and durable structures. This method significantly reduces carbon dioxide emissions compared to traditional building materials like steel and concrete, and it effectively "captures" carbon within the wood.
Breathable towers of the future
The "Urban Lungs" is a state-of-the-art bioclimatic building that positions itself as a "breathing" tower. The project's authors believe that by using modern wood processing technologies, it is possible to create structures that are more efficient and environmentally friendly than those currently dominating the construction market.
Unique salt tower project
Among all the skyscrapers, a unique project stands out: the "Saltscraper" — a "salt tower" designed to deliver salt to regions that are experiencing a shortage. This impressive project is intended for the Indian state of Gujarat, in the Rann area, where locals still live in primitive conditions and engage in manual salt extraction. The skyscraper utilizes advanced technologies, including a vacuum evaporation system, which significantly simplifies the salt extraction process and enhances its efficiency.
Conclusion
Each of the presented projects serves as an example of how architecture can adapt to environmental conditions, turning potential threats into opportunities for creating sustainable and comfortable living conditions.
Conclusion
In recent years, I have been observing how architects and designers are beginning to use natural resources in new ways, creating unique projects that can change the face of cities. Concepts such as "light cities," "salt tower," and "skyscraper inside a sequoia" are becoming symbols of new approaches to design and construction, where nature and humanity coexist in harmony. In my article, I detailed several projects that are not only innovative but also realistic in their implementation.
Monument to the Giant
The Giant's Monument project is impressive in the way it utilizes huge sequoias, embodying ideas of sustainable human coexistence with nature. This creation of spaces within ancient trees promises to provide unique opportunities for cultural interaction and learning.
Essence Skyscraper
Studying complex ecosystems in the Essence Skyscraper project, I realize how important the balance between the urban environment and nature is. The realization of such projects can allow us to take a new look at the usual life in megacities, turning them into spaces for adventure and enrichment.
Shanty-Scaper
The skyscraper "Shanty-Scaper" embodies the creativity and resourcefulness of Indian architects who are in search of sensible solutions to existing social issues. Building with recycled materials not only improves the living conditions of people but also raises questions about ecology and sustainable development.
Skyshelter.zip
The project "Skyshelter.zip" has also gained significant attention, created for rapid assistance in disaster-stricken areas. This idea of a portable structure that can be easily assembled and installed could be a lifesaver for hundreds and thousands of people affected by natural disasters.
Results
All these projects confirm that the architecture of the future is not only about visual aesthetics but also about ethical, environmental, and social aspects. They emphasize our aspirations for sustainable development and the creation of cities where humans and nature coexist in harmony. I am convinced that such innovative ideas deserve attention and can inspire future generations to create better living conditions for everyone.
We are on the cusp of a new era where architecture is becoming a tool to change the world for the better, and I look forward to seeing these ideas become a reality in different corners of the earth.
Comment
Popular Posts
9 October 2024
283
9 October 2024
3504
Popular Offers


Subscribe to the newsletter from Hatamatata.com!
Subscribe to the newsletter from Hatamatata.com!
I agree to the processing of personal data and confidentiality rules of Hatamatata










