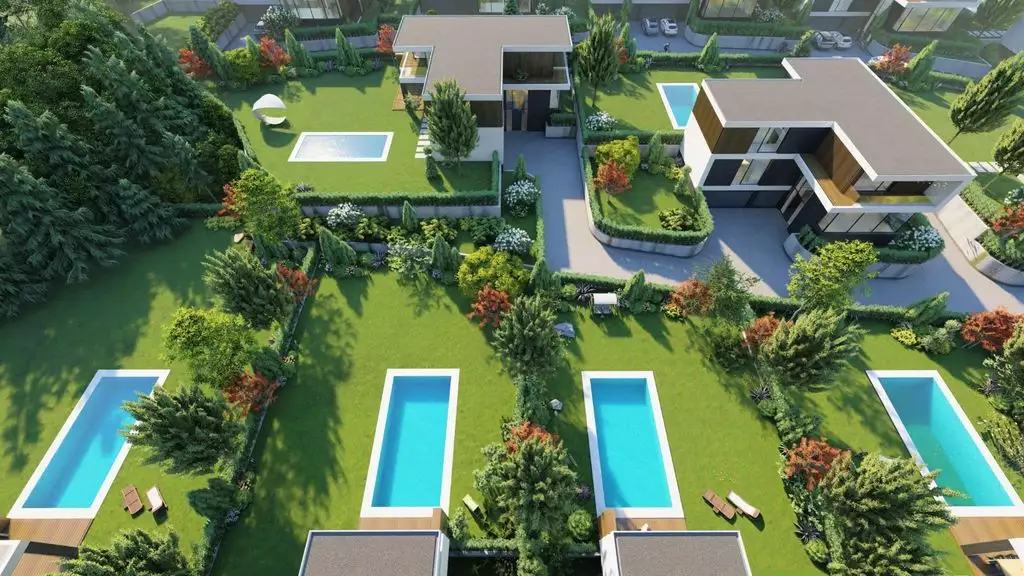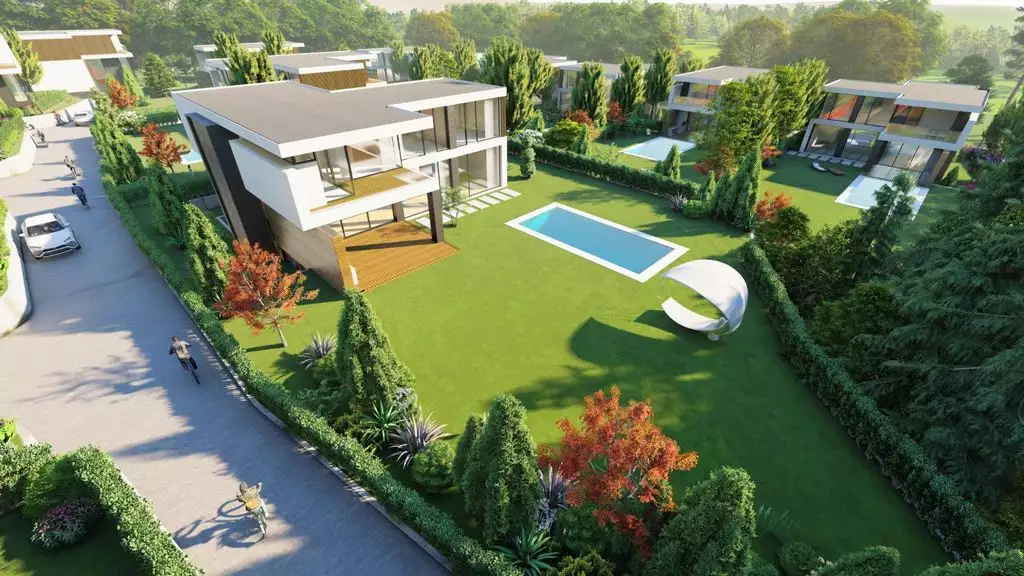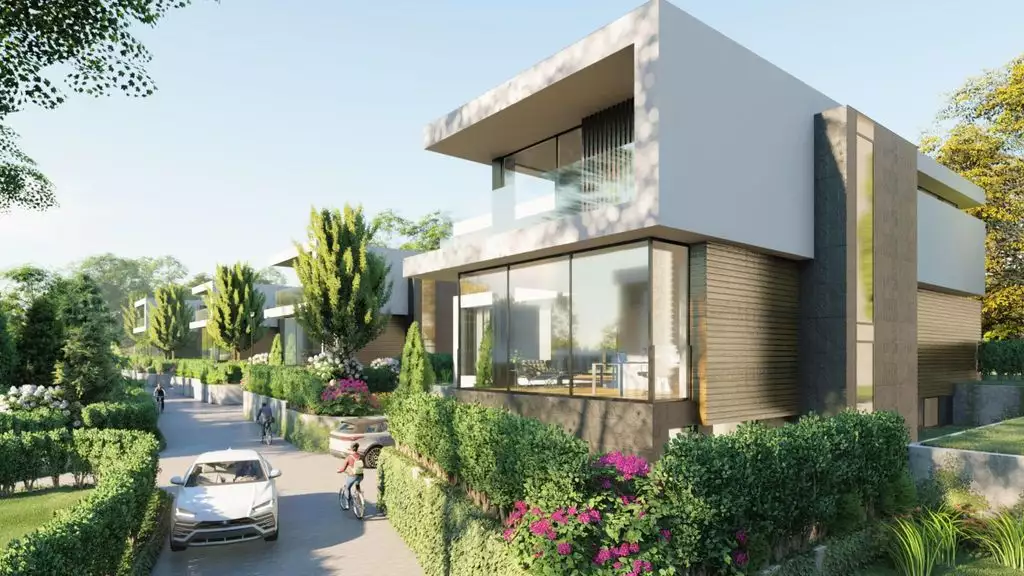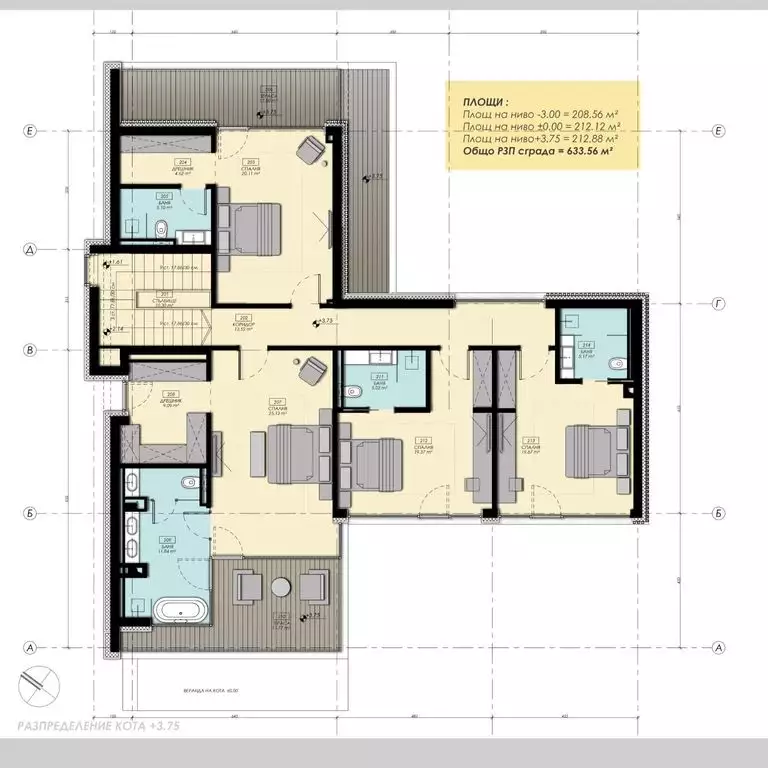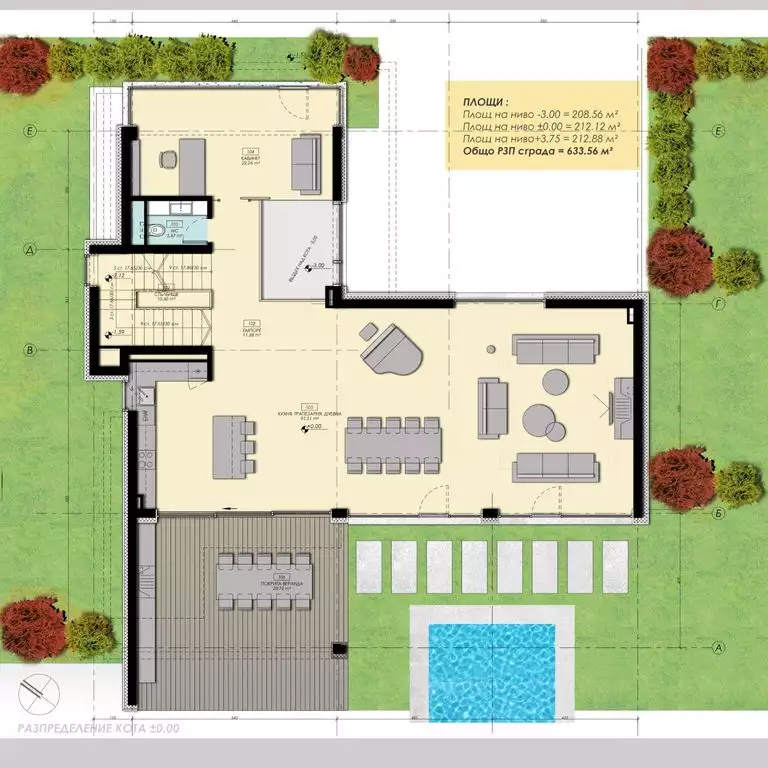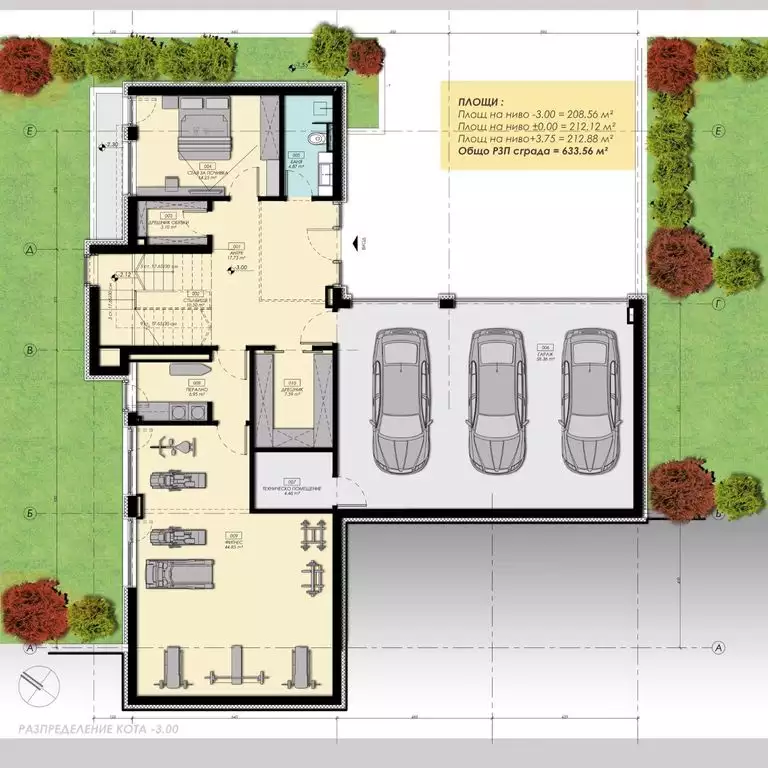Nature and comfort in one complex: a new residential project in Sofia surrounded by nature
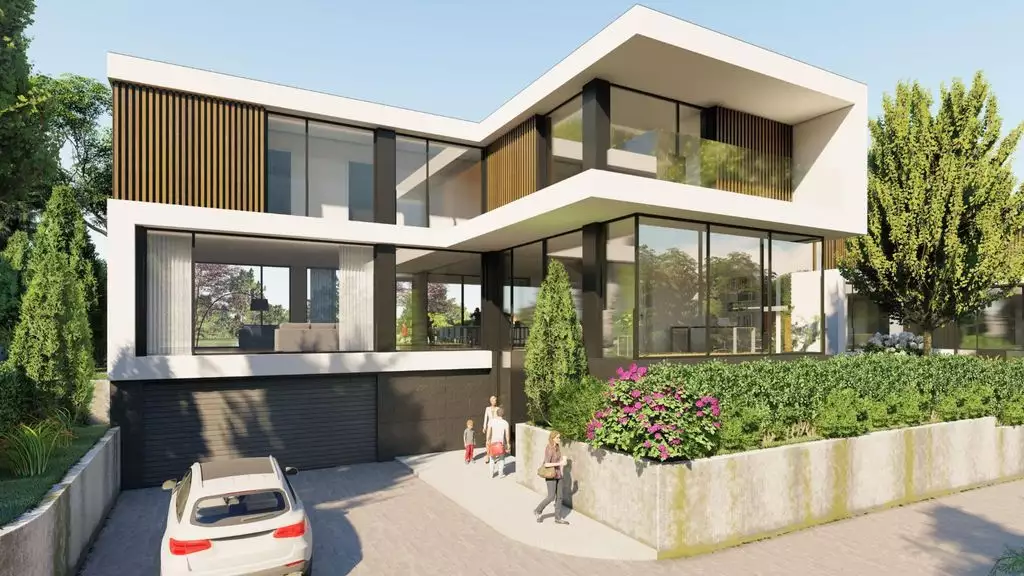
Each of the houses consists of a basement and two floors and has its own patio with the possibility of installing a swimming pool. The living area of the house is 633 sq. m.
9 October 2024
29 January 2025
9 October 2024
9 October 2024
29 January 2025




The layout of each house:
- First floor: storage room, bathroom with toilet, laundry room, pantry, shoe rack, gym, three car garage.
- Second floor: study, toilet, mezzanine, kitchen, dining room, living room, covered veranda.
- Third floor: master bedroom with en-suite bathroom and walk-in closet, second bedroom with en-suite bathroom and walk-in closet, two more bedrooms with en-suite bathroom.
Quality materials are used in the construction. Each home has air conditioning, heated floors and French windows that offer incredible views. Green spaces, internal alleys and sidewalks with LED lighting enhance the feeling of comfort and safety.
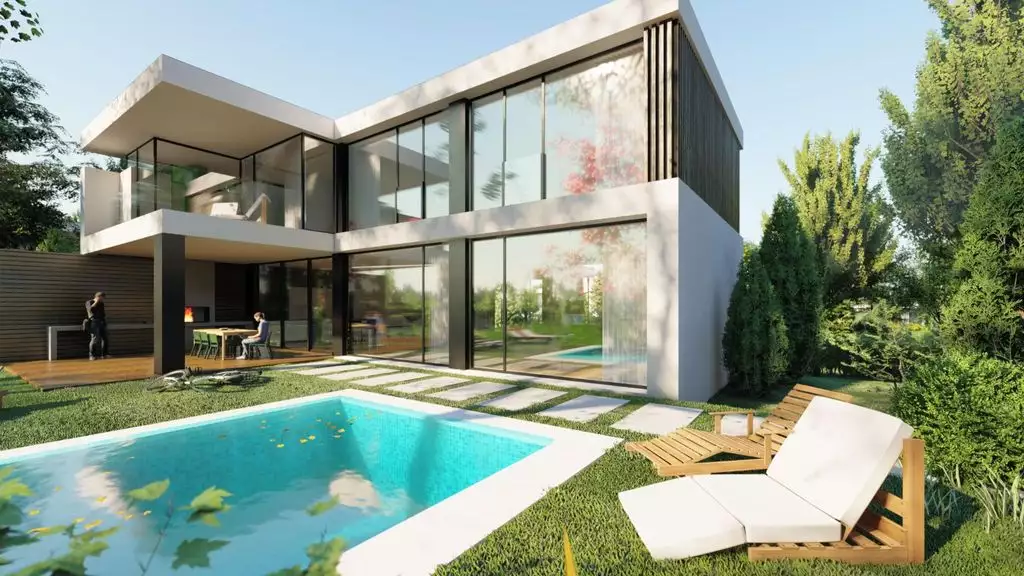
The complex features 24-hour security, video surveillance and state-of-the-art security technology such as zoned perimeter security with infrared sensors on the fence. In addition to the care of the large patios, gardening services, maintenance and leaf and snow clearing of the common parts of the complex are added.
Location:Sofia, Bulgaria
area: 633 sq. m.
number of bedrooms: 5
number of bathrooms: 7
Price:€ 1.127.100
Comment
Popular Posts
9 October 2024
9980
9 October 2024
1505
29 January 2025
1588
Popular Offers

Subscribe to the newsletter from Hatamatata.com!
Subscribe to the newsletter from Hatamatata.com!
I agree to the processing of personal data and confidentiality rules of Hatamatata





