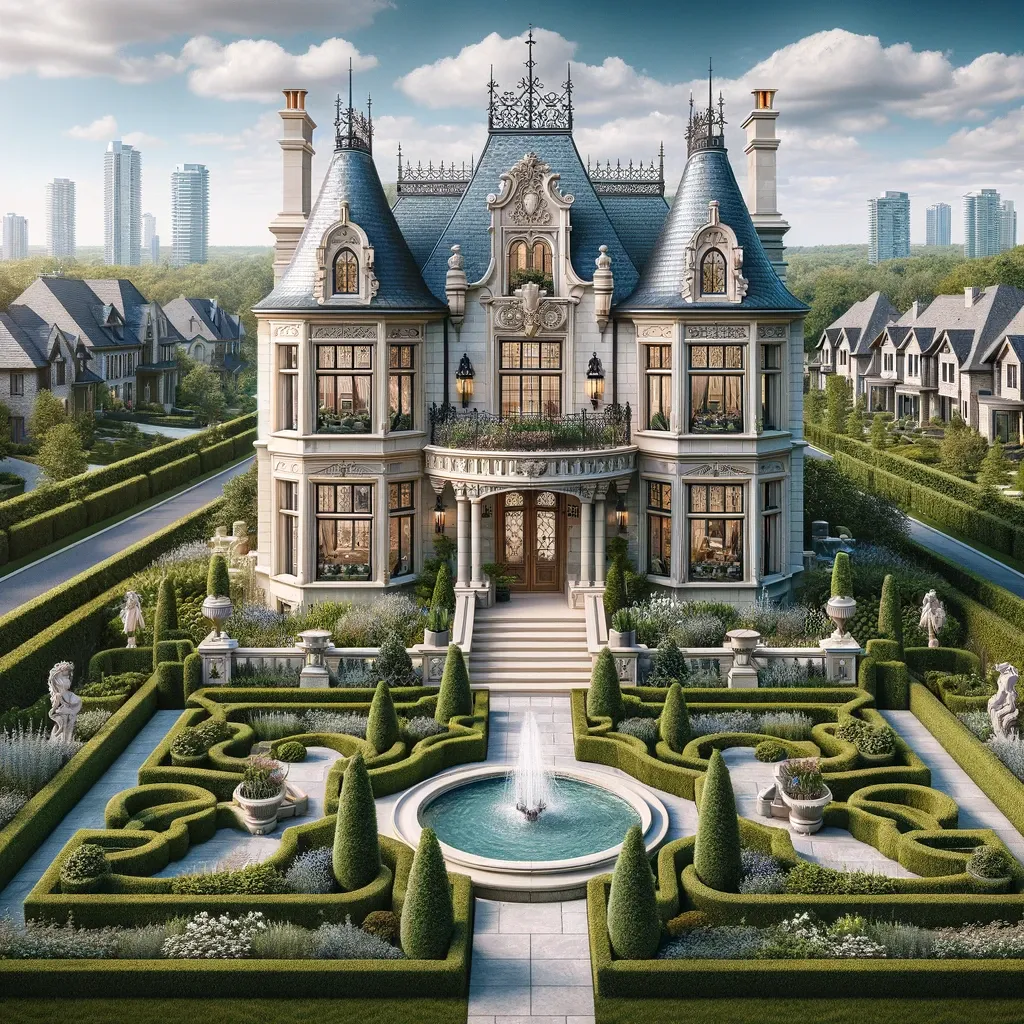Toronto's $12-million estate is a French village.

The picturesque North York suburb of Toronto is home to the Rosewood Estate, which externally looks more like a French suburb than an urban suburb. The price tag for him is $12 million U.S. dollars ($15.998 million Canadian). Rosewood Estate sits on a 1.14 acre lot in the prestigious Armour Heights neighborhood. It was built in 1939 by architect Hugh Allward with French influences. However, this iconic facility was completely rebuilt from the ground up between 2017 and 2019. The remodeling project was designed by architect Lorna Rose and Dviro Interiors, landscaping was done by Fitzgerald & Roderick and construction was done by JTF Homes.
"It's a historic Toronto home that's almost a century old, but from the windows to the interior it's been completely renovated," says sales agent Adam Brind of Sotheby's International Realty Canada. "The only original elements are the stone walls and some of the floors, which were removed, restored and put back in." The exterior is finished with stone, limestone and decorative wood elements. The home is surrounded by new subfloor windows and a French roof with pine shingles.
There are six bedrooms and eight bathrooms inside the 12,000-square-foot home. The main level features a spacious kitchen with La Cornue stove from France, Miele appliances, built-in cabinetry and cabinets, Falcon kitchen cabinetry, two dishwashers and a walnut island. There is also a cozy breakfast area overlooking the backyard. The house, full of light, creates a sense of spaciousness, and each room is harmoniously connected to the other through graceful arched doors. The kitchen features a curved section of original cabinets.
This floor also features a dining room for hosting up to 20 guests and a bedroom converted into a library with wood paneling, gas fireplace and French doors leading to the courtyard. Adjacent is a descending family room with 10-foot ceilings, marble tile, gas fireplace with Calacatta viola marble trim, carved wood paneling and large format art lighting.




"There's a French touch to this house, you feel you're entering a European home," Brind says. "Everything from the details to the wallpaper imported from France is so gorgeous. It's unexpected for Toronto. "
The second floor features a master bedroom with up to 16-foot ceilings, carved crown moldings, refinished wood floors, French wallpaper and drapes, and a gas fireplace. There are two separate walk-in closets, one with light pink custom cabinetry, and a bathroom with a recessed tub and walk-in shower. Additional bedrooms, designed for the owners' children, are also tastefully furnished, with custom wallpaper, built-in furniture, en-suite bathrooms and some sharp profile ceilings.
The basement, equipped with underfloor heating, features a service room with its own kitchenette, a gym, a movie theater with 11 recliners, soundproofed walls, surround sound and a separate toilet, as well as a games room, TV area and activity room. It also has an indoor sports court for basketball. An elevator connects each floor.
Besides a major renovation, the entire property has been fully furnished with all the modern amenities a buyer could wish for. There is a heated deck and upgraded landscaping; lush gardens; a stone and wrought iron fence surrounding the entire property; automatic lights and outdoor speakers; a new sports court; a saltwater pool and bar; and a new automatic sprinkler system. The fabulously beautiful grounds are also adorned with several large stone vases that were imported from Europe and set in place by crane. Property is located at the end of a dead end street and borders a golf club. Although it feels like you're somewhere else in the world, downtown Toronto is only a short drive away, allowing you to enjoy the city's shopping, dining and entertainment.
Click here to see more photos of Rosewood Estate.
Comment
Popular Posts
Popular Offers

Subscribe to the newsletter from Hatamatata.com!
Subscribe to the newsletter from Hatamatata.com!
I agree to the processing of personal data and confidentiality rules of Hatamatata










