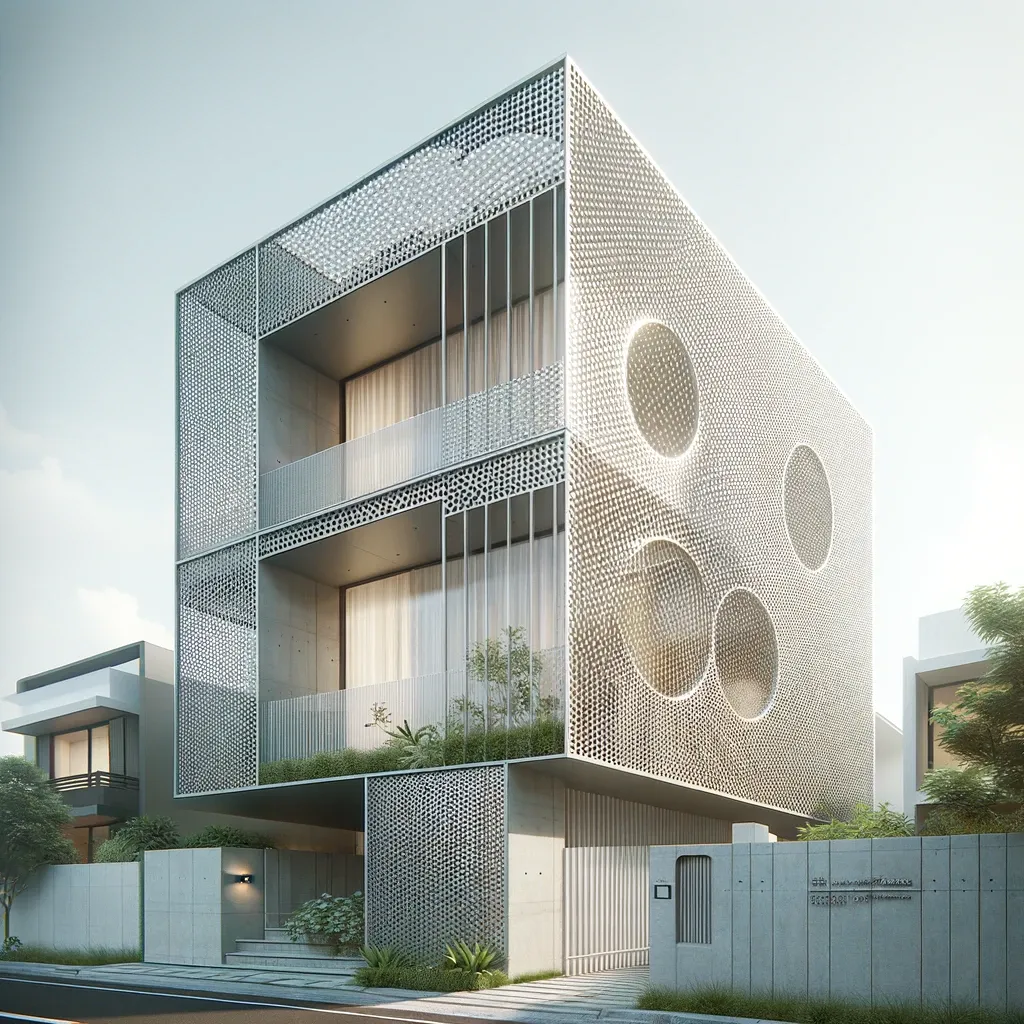AGo Architects are building a narrow house in Indonesia on a 3.5 meter wide lot.

In Indonesia, AGo Architects built a narrow 3,500 Millimetre House on a 3.5 meter wide plot. The facade of the building is covered with perforated metal, which forms a wedge and serves as a second skin that provides privacy and protection from the sun. The house is divided into several functional zones vertically - the first floor houses the master bedroom, the second floor houses the living, kitchen and dining spaces, and the third floor houses the children's bedroom and workspace. On the roof of the house there is a terrace.
Each room has its own purpose, indicated by the large pieces of furniture against the wall.
5 May 2025
14 May 2025
In Melbourne, Australia, Oliver du Puy Architects built a house on a 4.2 meter wide lot with a meditation courtyard in the middle.
In the Netherlands, Ana Rocha Architecture used sliding doors and built-in furniture for a house with a floor area of only 16 square meters. Photos by Kafin Noe'man.
Make me an answer in this format: '{text}'
Comment
Popular Posts
Popular Offers

Subscribe to the newsletter from Hatamatata.com!
Subscribe to the newsletter from Hatamatata.com!
I agree to the processing of personal data and confidentiality rules of Hatamatata




