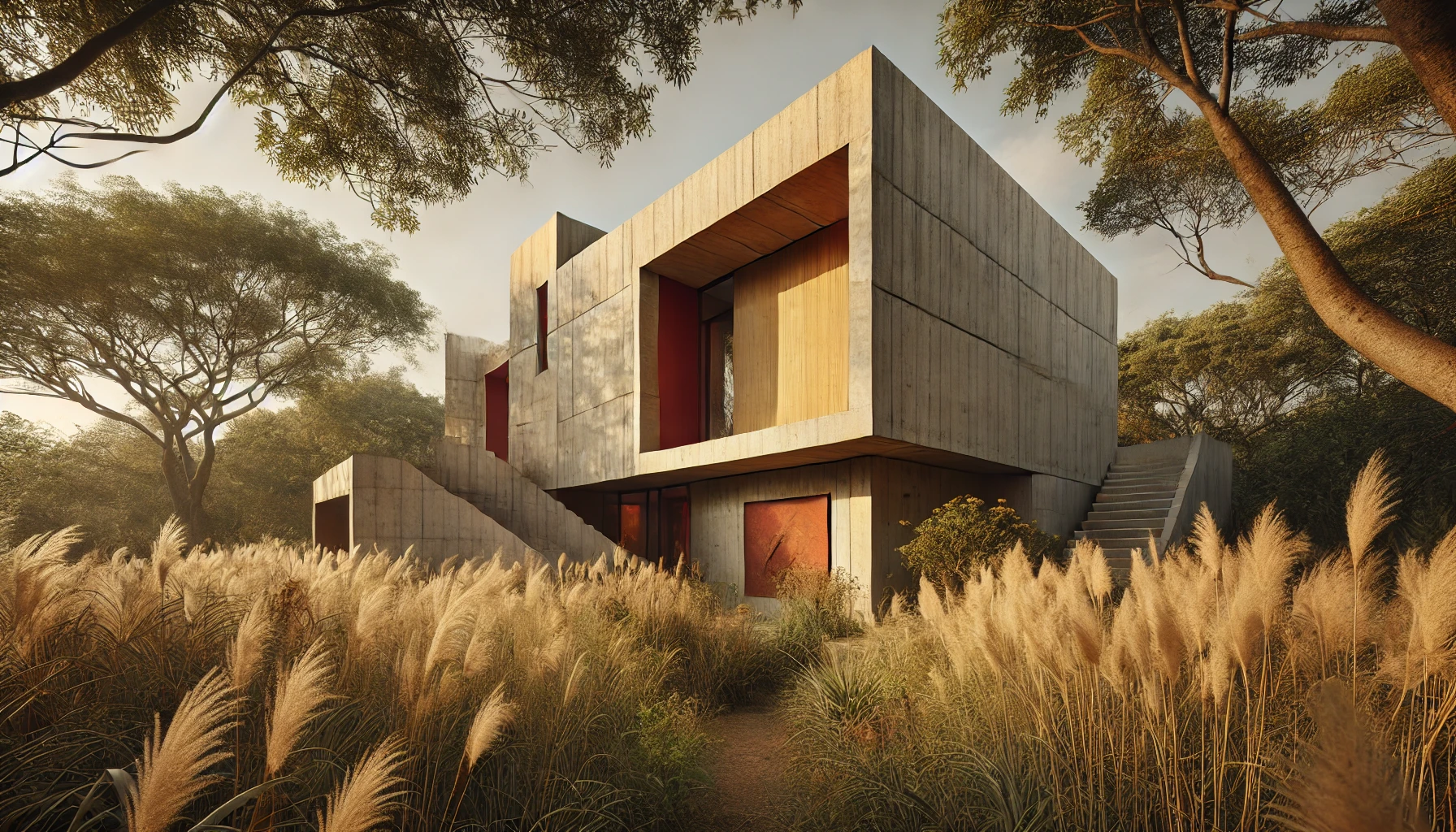The Local studio turns to brutalist architecture for the House in Ansedo.

The house, created by the Portuguese architectural studio Atelier Local in a nature reserve near Porto, is characterized by the use of raw finishes and materials inspired by brutalism. This project, named "House in Ancede," is located on the site of ancient stone ruins, with its dimensions determined by the need to conform to the original building. Deficiencies in the documentation and the actual depiction of the site allowed Atelier Local to slightly increase the building's areas, adapting the existing stones to restore the retaining walls and create space for a bathroom and staircase.
Reconstruction and Improvisation
“The house in Ansedo is a kind of reconstruction,” noted the co-founders of the studio, Maria Rebelo and João Papeiriu. “The proportions of the building, the slope of the roof, and the composition of the facade were determined from the outset,” they explained. “[It] can be considered an improvisation, as if it were a 'found' ready-made project, referencing the famous expression of Alison and Peter Smithson,” the architects added.
As you move down the slope, the building opens up to the surrounding forests and the Douro River through large rectangular and round windows framed in bright red aluminum. The living areas and bedrooms are spread across three floors, each designed using open materials and minimalist decor elements.
5 May 2025
28 April 2025
Formation of an Image
“We had never been to this house and hadn’t even seen any photos of it, but it was talked about a lot during lengthy discussions with family,” explained Rebelo and Papeyriu. “Thus, the image of the house gradually began to take shape in our imagination: a space made up of wide and narrow areas, light and dark sections, all of which were equally necessary,” they added. “The project seemed to start regenerating the seductive brutalism of the house.”
Lighting and Materials
Large windows face south, filling the staircase and the two-story living room with light, while smaller windows to the west and east provide illumination for more private spaces. Although the concrete blocks are clearly visible in the interior, they are insulated and covered with ochre-colored plaster on the outside, harmonizing with the surrounding earth and the yellowish tones of the granite walls.
Atelier Local studio
Local WorkshopBased in Valongo, it was founded in 2019 by architects Papeyriu and Rebelo. A similar clean aesthetic was also used in nearby Porto, where the local studio Anarchlab designed a house covered with iron bars that will soon be overgrown with vegetation. Among other recently completed projects in Portugal:
- A corner four-story building made of concrete blocks.
- A building with green tiles in Lisbon.
The photographs were taken by Francisco Assensao.
Project team:
- Architects: Atelier Local.
- Participants: João Papeiriu, Maria Rebelo, Francisco Craveiro.
- Contractor: Varandas & Alpendres.
- Carpenter: Carpimestre.
- Engineer: FACE, lda.
Comment
Popular Posts
Popular Offers

Subscribe to the newsletter from Hatamatata.com!
Subscribe to the newsletter from Hatamatata.com!
I agree to the processing of personal data and confidentiality rules of Hatamatata














