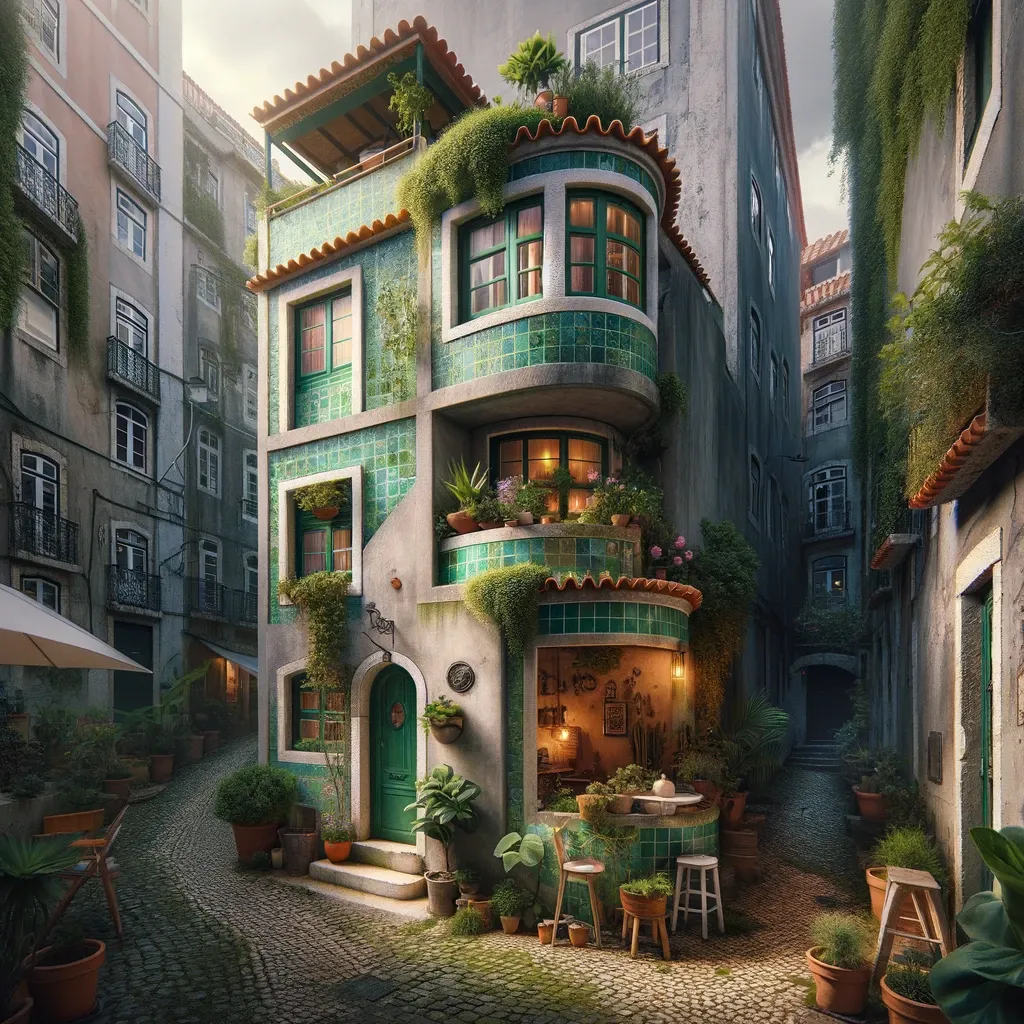Buck Gordon inserts a green tile house on a steep slope in Lisbon.

Portuguese architecture studio Bak Gordon designed two concrete structures separated by a courtyard for a house on a narrow plot in Lisbon. Securing the house between the two buildings, Bak Gordon architects designed the facade facing the street to integrate with the surrounding architecture, aiming to maintain the proportions of the facades of the surrounding buildings. The facade of the house on the upper levels is covered with green handmade tiles that match the color of the doors and window shutters on the neighboring buildings. There is a wooden garage door and front door on the first floor, slightly set back from the street. The courtyard has natural light and ventilation.
Main facade of the house
is integrated into a series of small buildings with similar proportions located on a sloping street," architect Buck Gordon Nuno Tavares da Costa told Dezeen. "Despite some minor changes, most of the buildings retain traditional Portuguese stucco or perforated cladding," da Costa added. "The tiles soften the concrete facades and create unity with the environment." The same green tiles were used to decorate the house's loggia.
The site had a street side building and a separate workshop at the rear, which set the layout for the Bak Gordon project. On the street side, the studio designed a three-story building with a basement that houses the social areas of the house - kitchen, dining room, living room and office.
The two concrete structures are connected by a corridor over the patio loggia that leads from the first floor of the building to the roof of the second building. Residents can walk along the roof of this corridor, accessed from the kitchen-dining room on the first floor, to reach the roof of the second building. On the top floor of the taller building, the living room has a flower box behind the front of the building with three windows around it, and a staircase provides access to the roof overlooking the Tagus River. The dwelling was designed with consideration for the neighboring buildings.
"In a kind of promenade, the house unfolds in different directions, both horizontally between the quieter bedrooms and work spaces and vertically through the common areas, until it reaches a flowing and contemplative roof with beautiful panoramic views of the Tagus River," said architects Bak Gordon. "The combination of concrete in the facades and ceilings, green handmade tiles, painted anodized aluminum facades or local thermally modified wood give the building an important identity and contribute to the atmosphere of the place," they added.
Other projects by this Lisbon-based studio include a house covered in painted lime mortar in Portugal's Alentejo region and a concrete garden extension added to a house in Porto. The photography was handled by Francisco Nogueira.
Tags
Comment
Popular Posts
Popular Offers

Subscribe to the newsletter from Hatamatata.com!
Subscribe to the newsletter from Hatamatata.com!
I agree to the processing of personal data and confidentiality rules of Hatamatata














