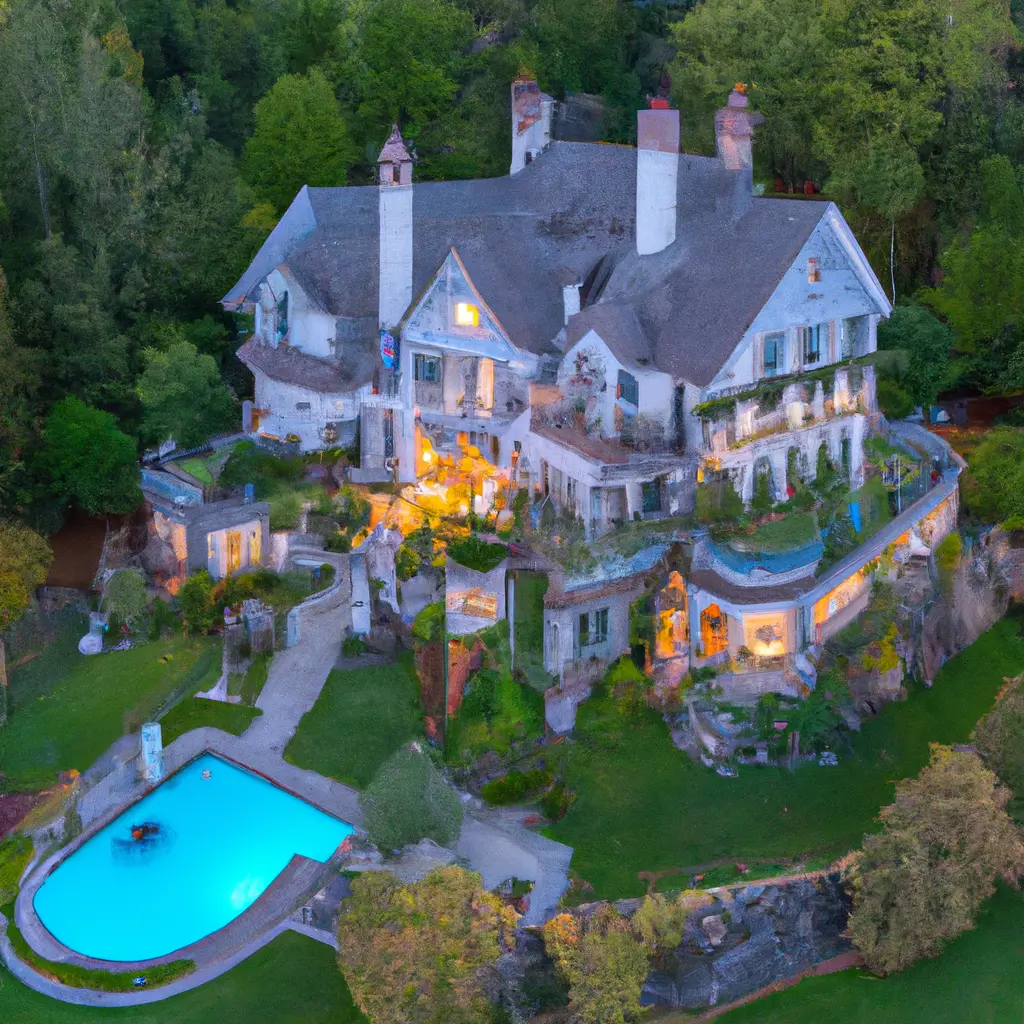A charitable estate in the Berkshire Mountains in Massachusetts

Listing of the day
Location:
Stockbridge, Massachusetts
Cost:
12.5 million dollars
This magnificent four-level home on 6 acres in the heart of the Berkshire Mountains of Massachusetts was the longtime home of the late Armenian philanthropist Asadur "Aso" Oh. Tavitian, who was known to locals for his generous support of arts groups in the Berkshires. Tavitian was a Cold War refugee who immigrated to New York via Beirut in 1961 and founded SyncSort, one of the first software companies in the country, in 1969, according to published reports. He remained true to his Armenian roots, founding the Tavitian Foundation, which provides scholarships to students of Armenian and Bulgarian descent, and directing the Armenian government training program at the Fletcher School of Law and Diplomacy at Tufts University in Medford, Massachusetts. Tavitian died in April 2020 at the age of 80.
Tavitian's Stockbridge home on Prospect Hill Road was designed by a top-notch design team, including architect and historic preservation expert Theodore Prudon and interior designers Kathy Ridder and Sean Jackson, according to William Pitt/Julia B Fee Sotheby's International Realty, which is handling the sale. Mr. Prudhon continues to collaborate on additional projects on the estate, including elaborate stone walls, gates and formal gardens, and is still actively involved in the management of the property. This is the first time the home is for sale.
"You feel like you're in a luxury estate," said sales agent Patrice Melluso of William Pitt/Julia B Fee Sotheby's International Realty. "It was built in 1993, but has the splendor and finishes of a home built in 1915." "It's an incredible building, an incredible house," she said.
The estate's extensive stone finishes include a stone wall across the driveway, three levels of terraces, a gunite pool and areas with formal and informal gardens, according to Ms. Melluso. Other architectural details include stone and slate cladding, grand central staircase, warm wood floors, extensive millwork, classic moldings and paneling, interior columns, oval dining room and sun room with bright natural light. The front door opens into a two-story hallway with a large palladium window "that overlooks the view from the whole house," Ms.
Business of Property:
Organization expert Cassandra Aarssen's secret to perfect spring cleaning
The library and living room "open onto this incredible stone trim and patio," she said.
The built-in kitchen has a dining area with mountain views, a large island, multiple sinks, marble countertops, high-end appliances and a pantry.
The second floor has three bedrooms, including the master suite, which has a separate paneled study, kitchen area, bedroom with fireplace and walk-in closet with built-in furniture.
The lower level includes a movie theater, mirrored exercise studio, wine cellar, small kitchen, library and pool locker room.
The lot is pretty secluded, Ms. Melluso said. "You can't see the house from the road. "
Characteristics
The 9,339-square-foot home has five bedrooms, six full bathrooms and three half baths. It sits on a 6.2-acre lot. There is a separate guest house with three bedrooms.
Amenities
The property includes a swimming pool, guest house, nine fireplaces, movie theater, office, terraces with different levels, wine cellar, two libraries, fitness studio, elevator, formal gardens with statues and fountain, generator, adjoining two-car garage and a separate building with an additional two-car garage.
District Notes
"It's a 10-minute walk to downtown Stockbridge, and you're very close to Tanglewood and Jacob's Pillow," Ms. Melluso said, referring to popular cultural venues in the Berkshires. Also nearby are the Norman Rockwell Museum and Stockbridge Golf Club. "There are a lot of cultural events going on here, all of which are in close proximity," she said.
Agent:
Patrice Melluso, William Pitt/Julia B Fee Sotheby's International Realty
View original listing.
Tags
Comment

Subscribe to the newsletter from Hatamatata.com!
Subscribe to the newsletter from Hatamatata.com!
I agree to the processing of personal data and confidentiality rules of Hatamatata






