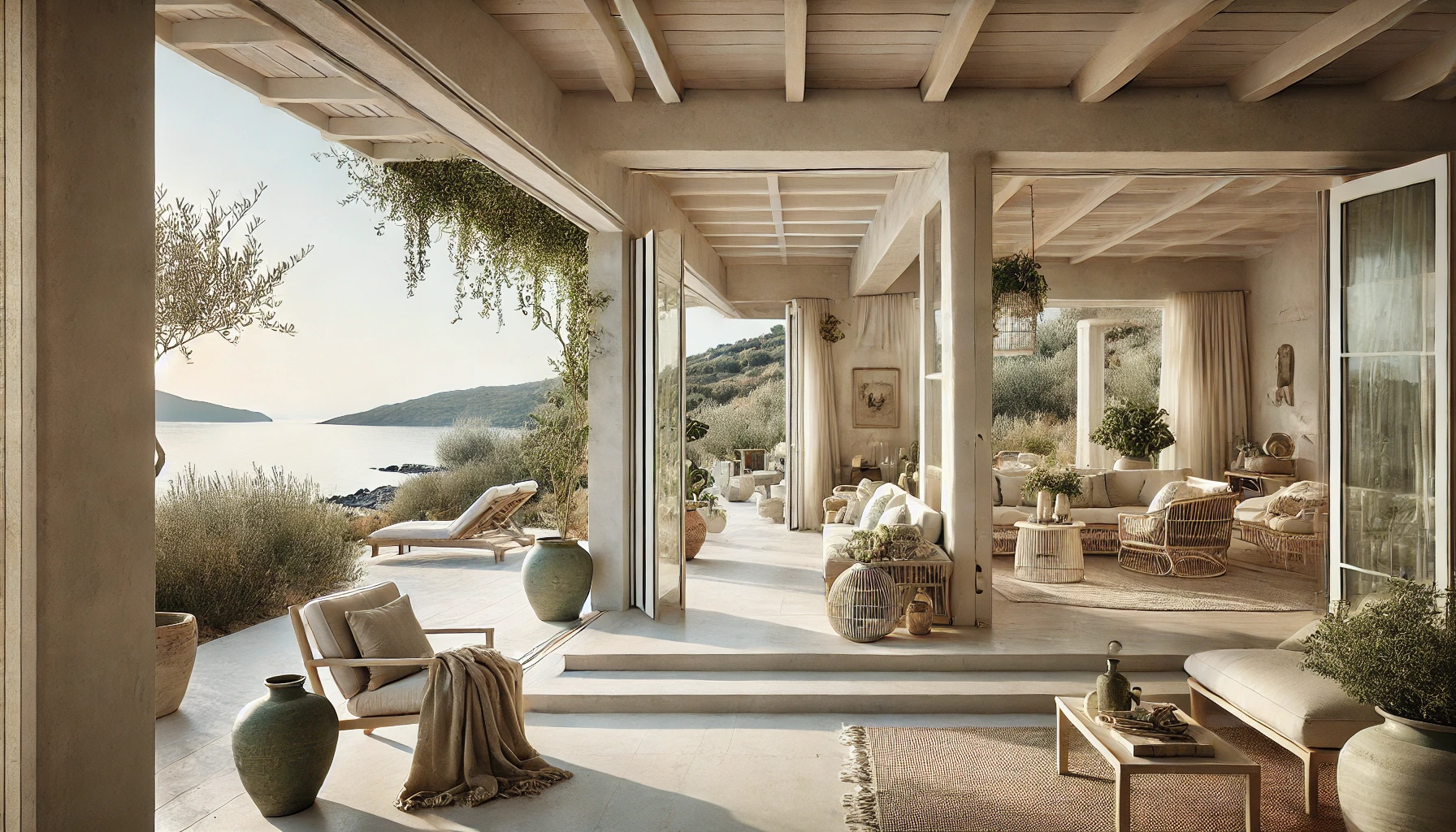Detale inspires new life into an old abandoned house in a Greek coastal village.

The tour of the house in Kardamyli is a new breath for an old home by DETALE. The architectural and engineering firm DETALE is completing the restoration of a historical building that requires a careful approach. Located in the picturesque coastal village of Kardamyli, this house was built in the 1960s and consists of two floors, but it lacks an internal staircase and includes three bedrooms and four bathrooms. Upon entering, one is struck by the tangled mess of wires and pipes against the backdrop of rotting floors, collapsed balconies, and damaged walls.
The goal of the renovation is to create a central internal staircase that will provide more convenient movement within the house, connecting both floors. This will also highlight existing elements, such as the external staircase, and increase the space with a love for natural light. One of the key aspects of the project isimprovement of functionality and visual appealbuildings by removing unnecessary architectural details, such as perimeter balconies and external canopies, as well as highlighting new structural elements.
The DETALE team is defining a new entrance and redistributing existing spaces. All floors, interior walls, and utilities are undergoing a complete renovation, with a central air conditioning and heating system being installed. To create a healthier atmosphere, the walls are covered with a lime mortar. The central entrance leads to a new internal staircase made of solid oak and concrete.
13 May 2025
14 May 2025
The kitchen is moved to the upper floor and is open to the public space that separates it from the living room. Additionally, an office and a bathroom are located on this level. To unify the outdoor spaces, external lighting and paved tiles are used, creating a cohesive style. This renovation not only revitalized the house but also highlighted the original structural elements, complementing them with modern solutions.
The project also focuses on maximizing the intake of natural light, achieved by increasing the number of windows that offer stunning views of the sea. Light-colored walls and oak elements complement the interior, while the original mosaic floors in the kitchen extend out to the upper terrace — a platform for the external staircase. There is space planned for outdoor dining withwith built-in benches and a massive table made of irokoThe terrace is sheltered from the sun by a pergola, offering a view of the peak of Mount Taygetus. It is also possible to reach the balcony via an old staircase, which retains its original stone features.
Overall, the project highlights the old external staircase and reveals original stone elements, emphasizing the symbiosis of traditional and modern architectural solutions. All the mentioned changes create a unique atmosphere and inspire new memories of life in this house.
Comment
Popular Posts

Subscribe to the newsletter from Hatamatata.com!
Subscribe to the newsletter from Hatamatata.com!
I agree to the processing of personal data and confidentiality rules of Hatamatata