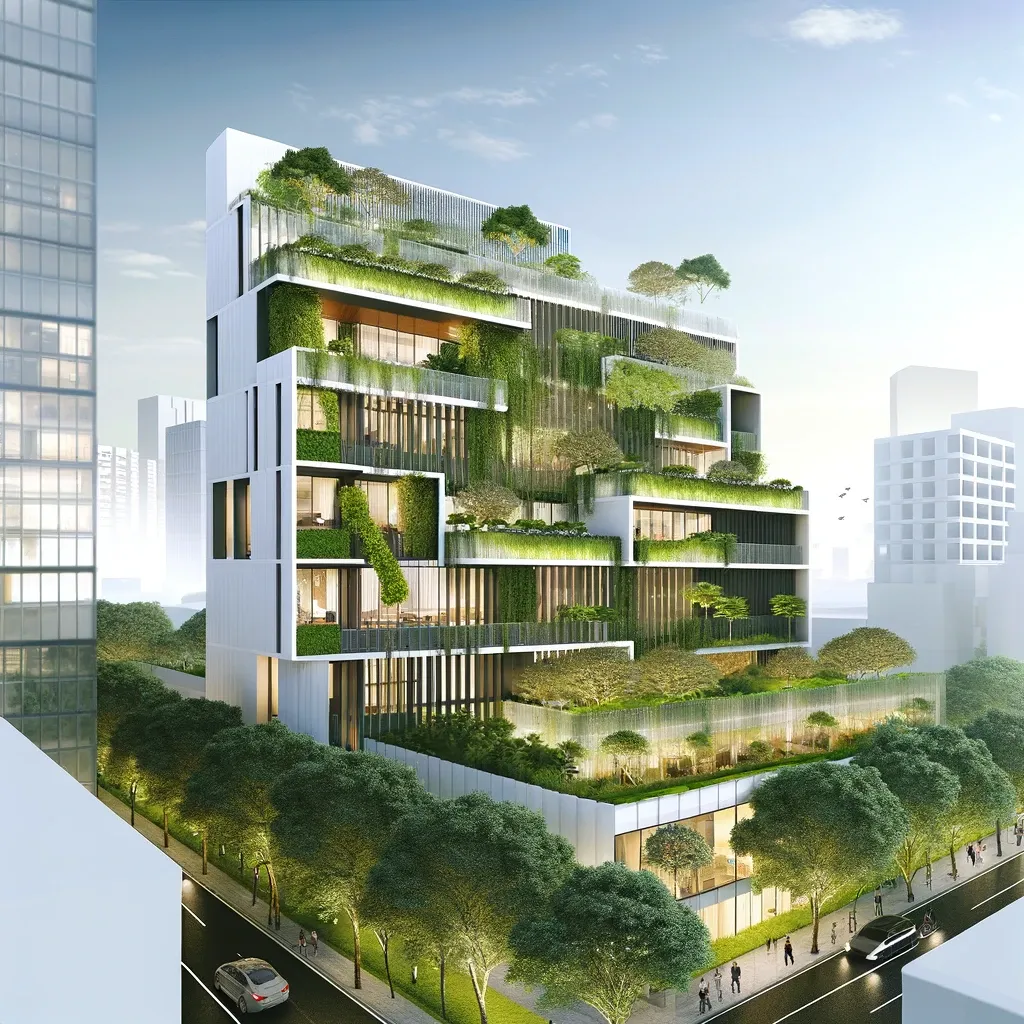House109, Vagush, real estate in Portugal

House109 in Aveiro, Portugal: photos of a new Portuguese architectural project.
House109 in Aveiro is a new architectural solution that faces one of the city's key thoroughfares - the national road EN109. Since the building is intended for residential use, its architectural form and location allow it to protect itself from noise and environmental pollution, creating a green barrier zone between itself and the road. The building's facade, perpendicular to the road and facing the main side, blocks the view and creates a private zone for the house. The discreetly located entrance on the north side opens up to the south-facing fully glass facade, providing extensive space for recreational use in this essentially horizontal architectural structure. All the rooms open onto this green zone through terraces on the first floor or a shared balcony on the second floor, giving the building a unique appearance and allowing its volume to exceed the limits of standard construction.
14 May 2025
14 May 2025
1 May 2025
The project called "House 109" in the city of Aveiro was developed by the architectural company "Frari - architecture network".
The project architect is Maria Fradinho. Construction was completed in 2022, and the building covers an area of 700 square meters. The engineering company is "Pedro Tavares - Engenharia de Projectos, Coordenação de Segurança e Direcção de Obras Lda." The architectural photographer is Ivo Tavares Studio.
House 109 in Aveiro represents an interesting example of modern Portuguese architecture, addressing the issues of using open spaces near national roads. This project sets new standards for comfort and livability, creating a balance between architectural form and the surrounding environment.
Comment
Popular Offers

Subscribe to the newsletter from Hatamatata.com!
Subscribe to the newsletter from Hatamatata.com!
I agree to the processing of personal data and confidentiality rules of Hatamatata














