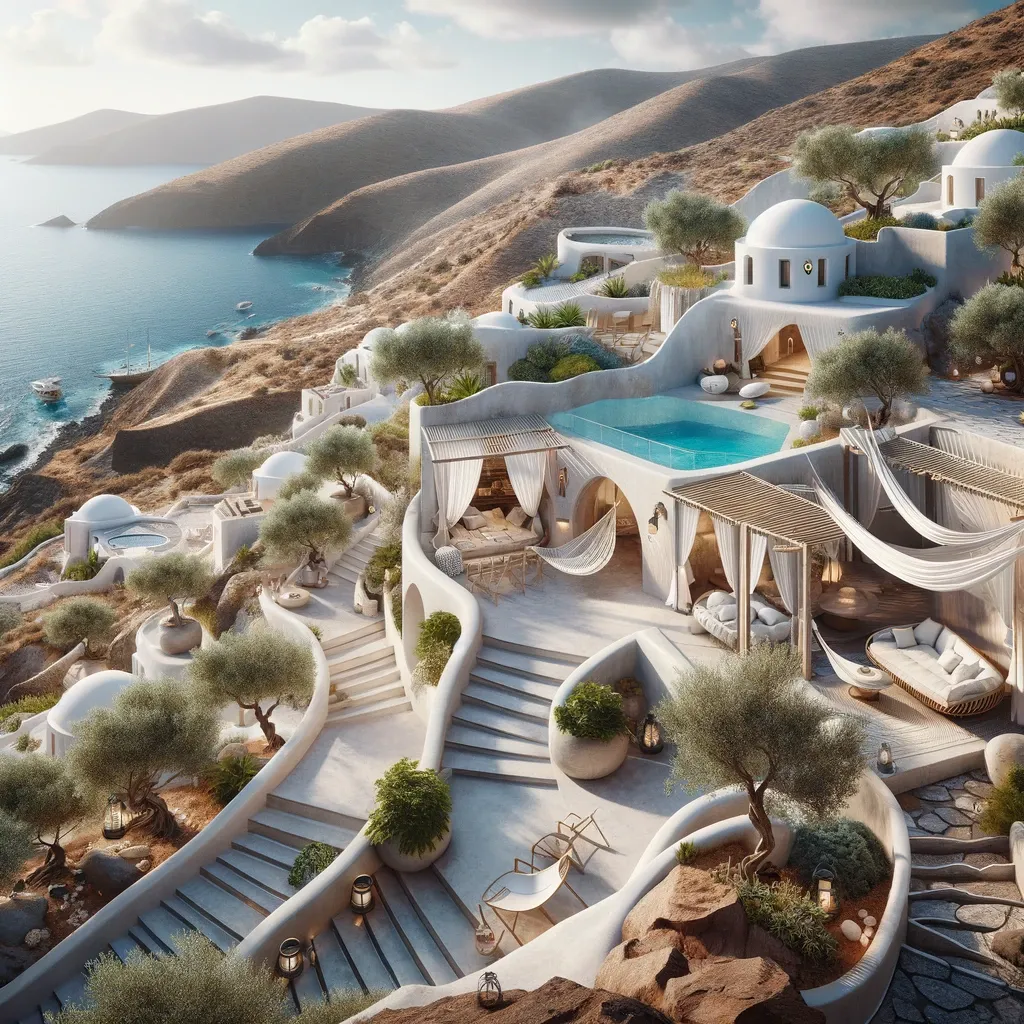The house on the hill reflects the spirit of the landscape of the island of Antiparos.

The team of architects from AREA Studio, Architecture Research Athens, describes Ridge House as "reading the landscape". The project is a year-round family retreat on the Aegean island of Antiparos and is one of many architectural homes created by Greek real estate developer Oliaros (in the past, Oliaros has also created founder Iasson Tsakonas' second home, Peninsula House Atelier Bow-Wow). Designed by AREA studio, Architecture Research Athens, the design of this house is based on the idea of "shelter" and merging with the surrounding area. The building is attached to the cliff by a long curved enclosing wall that follows the natural contours of the terrain. Sites and spaces are blended through an artful mix of interior and exterior zones, terraces, large openings and extensive landscape architecture. Surrounding walls of local stone and green roofs with mixed plant species complement the overall architecture, blending into the island setting.
The architects were inspired by the slow life on the island to create the spatial composition of the project.
They also utilized Antiparos' design to make the numerous outdoor spaces an integral part of the home's interior. Stone terraces, a spacious pool, gardens and patios merge into a whole, blurring the boundaries between indoor and outdoor areas.
14 May 2025
5 May 2025
14 May 2025
The graceful curves of the house are part of the vocabulary of shapes and volumes used by the architects in their design.
The round concrete columns, the various marble elements and plinths, and the curved edges of the stone walls create a stunning harmony. The horizontal lines of the house create a dialog with the horizon, lengthening the meeting point of sea and sky. Circulation through the house is reminiscent of wandering through a labyrinth and visiting a cycladic village, where unexpected views and hybrid morphologies constantly surprise the visitor. The house is designed to "move" to allow different users (owners, guests, staff) to simultaneously occupy the house with different degrees of contact and separation.
Important attention is paid to the eco-friendliness of the house.
The construction utilizes local materials including stone, marble and thatch, and ensures the thermal mass of the house, abundant planting on the site and a special wind study to reduce the consumption of mechanical cooling to always be in harmony with the nature of the island.
Comment
Popular Posts
Popular Offers

Subscribe to the newsletter from Hatamatata.com!
Subscribe to the newsletter from Hatamatata.com!
I agree to the processing of personal data and confidentiality rules of Hatamatata














