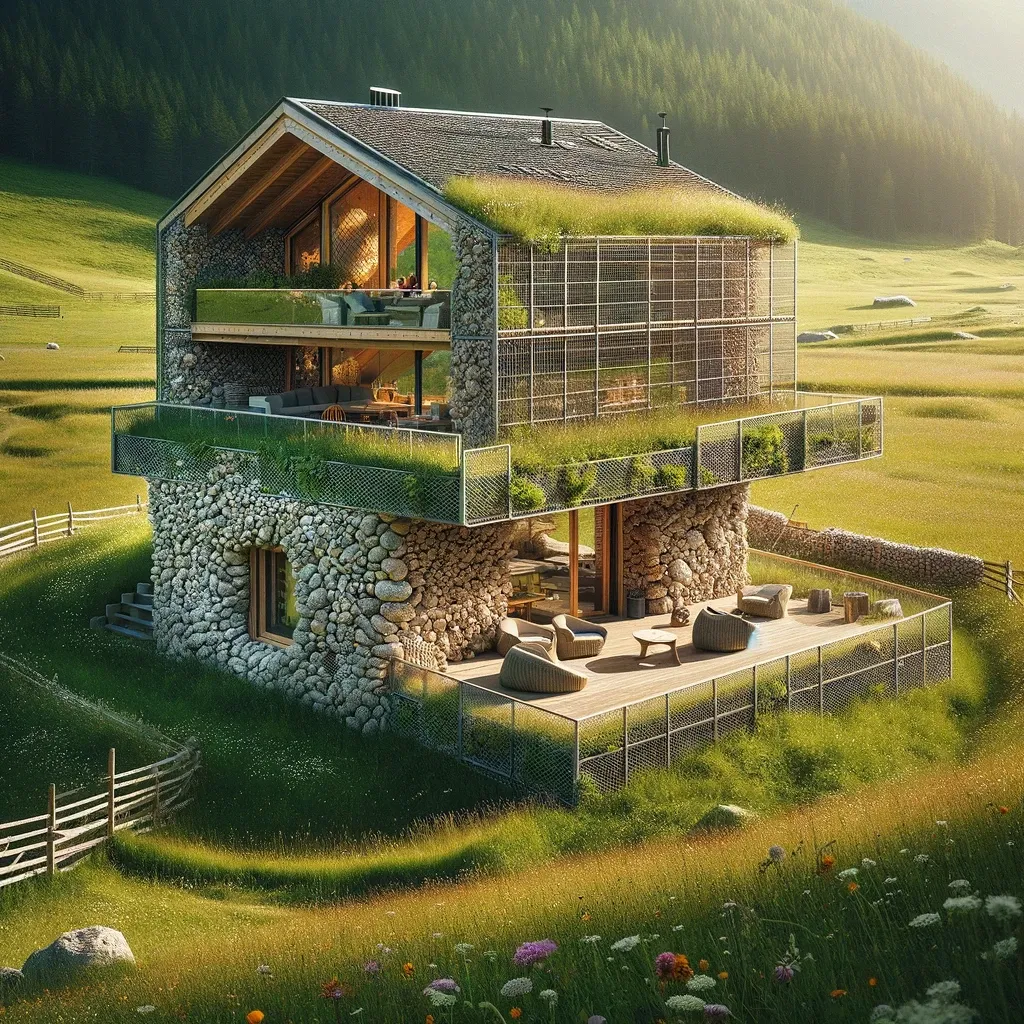Observation house by I/O architects with observation deck

A house has appeared in a village in Bulgaria, resembling a unique observation tower.
It was designed under the name Observation House by architects Viara Jeliazkova, Georgi Katov, and Stefan Apostolov from the Bulgarian firm I/O Architects. One of the features of this house is the use of so-called gabion walls filled with stones, which give the building strength and rigidity. At the top of the house, there is a glass tower with a wide canopy, surrounded by greenery, offering panoramic views of the countryside around the village.
The architects chose this hilly site for the construction of the Observation House to fully take advantage of its panoramic views.
To enhance the panoramic effect, part of the house is situated on a blind volume resembling a tower, while the living area is elevated. This arrangement provides a 360-degree panoramic view and complete privacy in the rooms.
Through one opening in the gabion walls, you can access the "cave-like" hallway and the garage on the central floor.
From here, through the glass wall, you can see the living area above, creating a tower effect.




Inside the house, smooth surfaces made of wood, glass, and polished concrete are used, contrasting with the rough textured exterior.
The interior materials are primarily made from local wood species, which softens the roughness of the structure and the surrounding area.
Observation House is another example of the use of gabion walls in architecture. This material was also used in the design of a house in Poland by the Kropka studio and a villa in the Beskid Mountains by architect Zdeněk Trefil. The photographs of the house were taken by Assen Emilov.
Comment
Popular Posts
Popular Offers

Subscribe to the newsletter from Hatamatata.com!
Subscribe to the newsletter from Hatamatata.com!
I agree to the processing of personal data and confidentiality rules of Hatamatata










