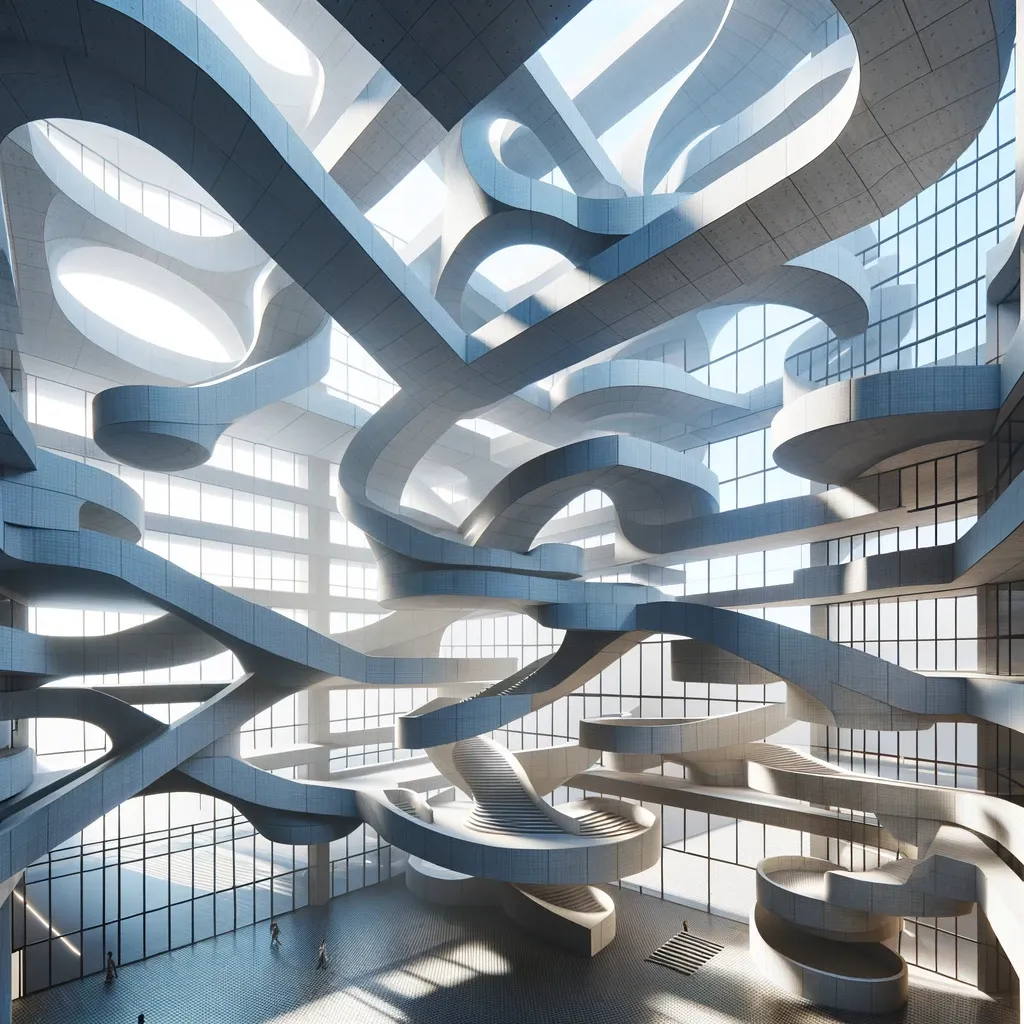R&D House designed by architects DP+HS

Recommended News
The architects decided to take this interest seriously and incorporate it into the overall concept of the space and architecture.With limited space to work with, combined with the museum experience desired to be achieved inside the house, the strategy is to apply raumplan, which offers the ability to move freely between spaces and provides the opportunity to experience a huge spatial impact. The sequence between rooms flows naturally and forms a closed circle of intertwining areas, while offering the possibility of free movement within the overall volume of the house. The main idea is to create an interconnected empty space that expands the sense of space vertically and helps balance the placement of art objects horizontally in each corner of the rooms.Inspired by the traditional atrium, which accentuates the building's sense of space and light, the primary strategy h
Comment
Popular Posts

Subscribe to the newsletter from Hatamatata.com!
Subscribe to the newsletter from Hatamatata.com!
I agree to the processing of personal data and confidentiality rules of Hatamatata