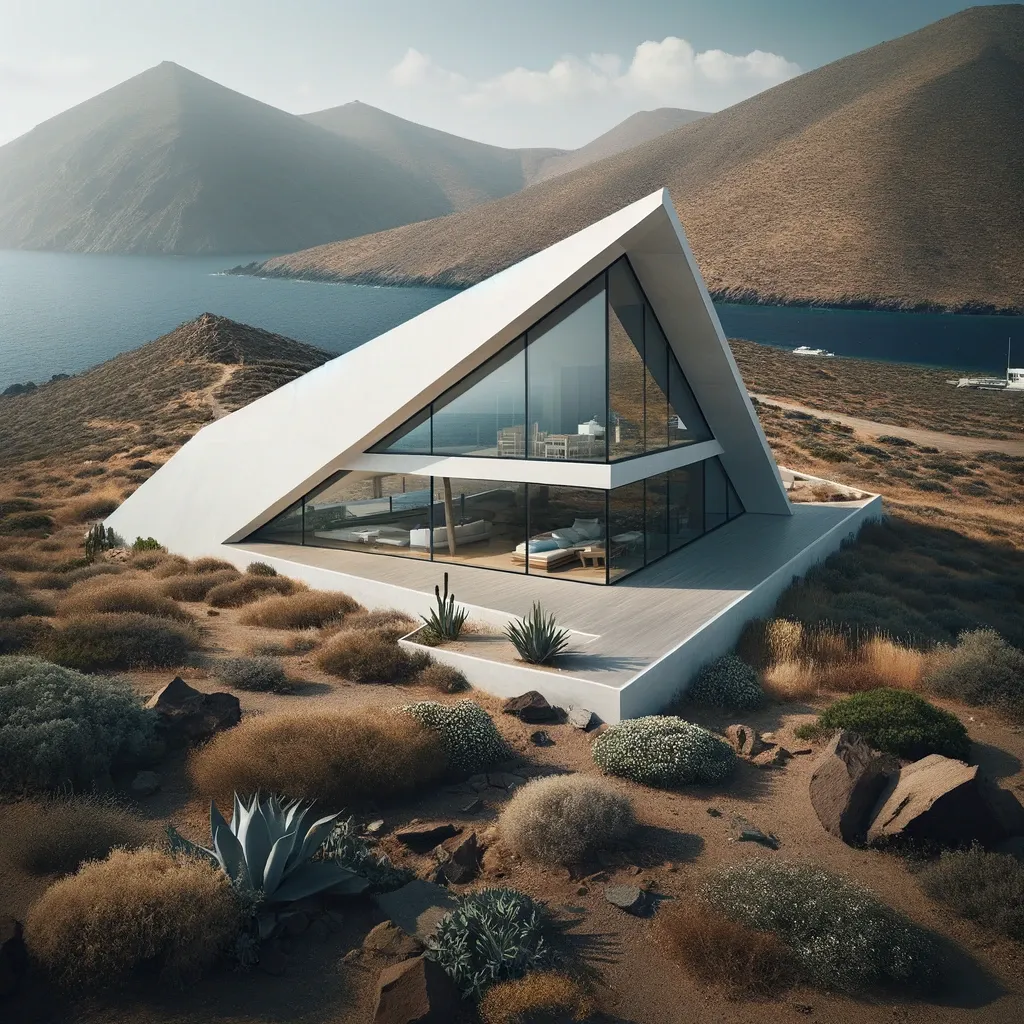House in the shape of a triangle / React Architects

Using elements of traditional Cycladic architecture, a house has been created that fully harmonizes with the landscape according to the principles of bioclimatic architecture.Inside the house there is a peaceful atmosphere reminiscent of Cycladic monasteries. The volume of the building has been divided into several smaller volumes, allowing it to blend more harmoniously into the surrounding landscape. Importance is given to each morphological element that is added to the building to meet the needs of the modern inhabitant.Thus, the triangular arrangement, the modest volumes, the use of stone and wood and the economy of hard surfaces emphasize the archetypal form of this house. The landscape architecture in the project incorporates the building's development with a large amount of vegetation, leaving intact much of the site with its original vegetation.
Comment
Popular Posts
A French chateau for sale for... 425 million euros


30 April 2025
155
PT Semen Indonesia (Persero) Tbk (OTCMKTS:PSGTY) is trading 9.1% higher.


23 April 2025
129
Popular Offers

Subscribe to the newsletter from Hatamatata.com!
Subscribe to the newsletter from Hatamatata.com!
I agree to the processing of personal data and confidentiality rules of Hatamatata








