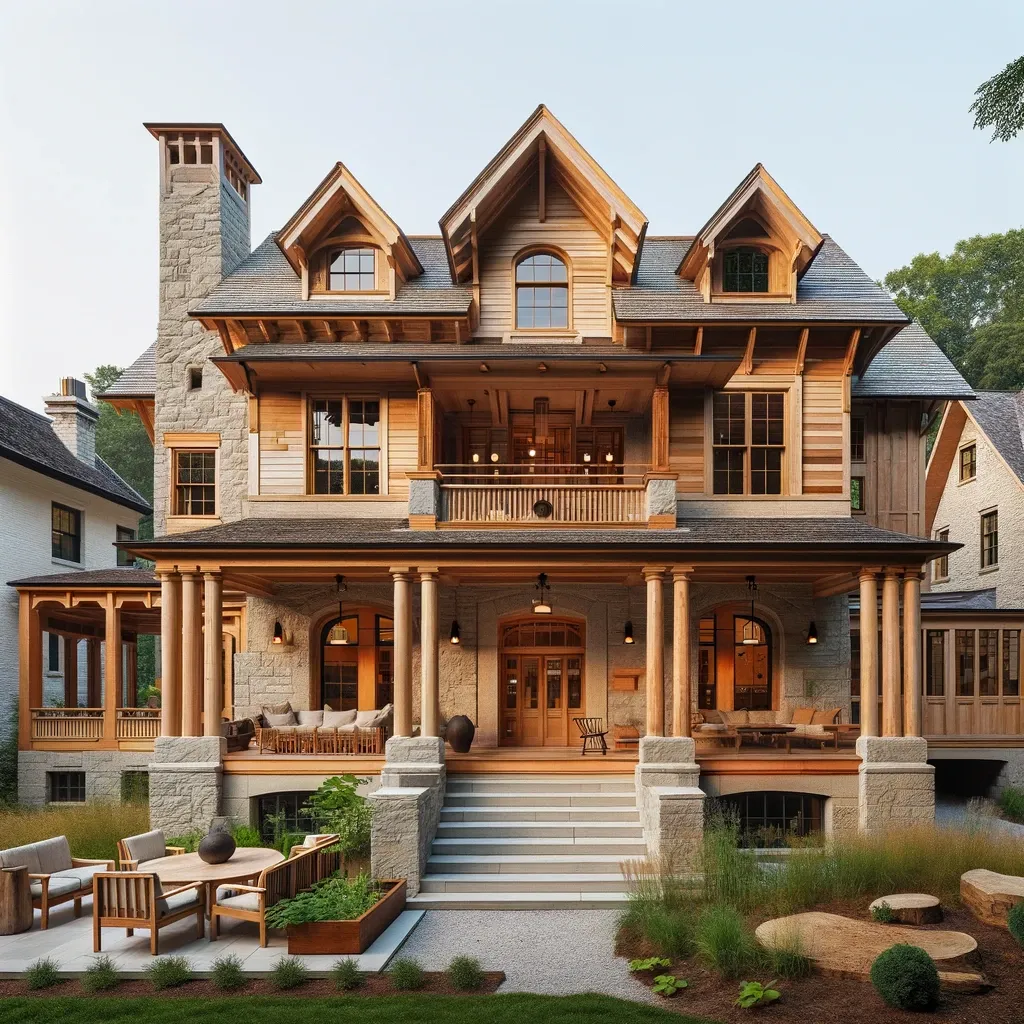A house in Portugal covered with slate tiles.

Recommended News
Dimand S A: Financing of ALKANOR by Alfa-Bank for the reconstruction of a multifunctional building in Omonia (Correct repetition)

 352
352
5 May 2025
Restrictions on real estate in occupied Cyprus

 299
299
1 May 2025
These states are at risk of significant increases in homeowners' insurance premiums if the 2024 hurricane season is active.

 9538
9538
14 May 2025
Recommended real estate
The meeting and conversation areas are located on the first floor, in a space formed only by the existing stone walls. On the second floor, the rooms are organized according to the principle of symmetry and rotation, creating a large space in the center, overlooking the natural landscape of the region.
Comment
Popular Offers

Subscribe to the newsletter from Hatamatata.com!
Subscribe to the newsletter from Hatamatata.com!
I agree to the processing of personal data and confidentiality rules of Hatamatata














