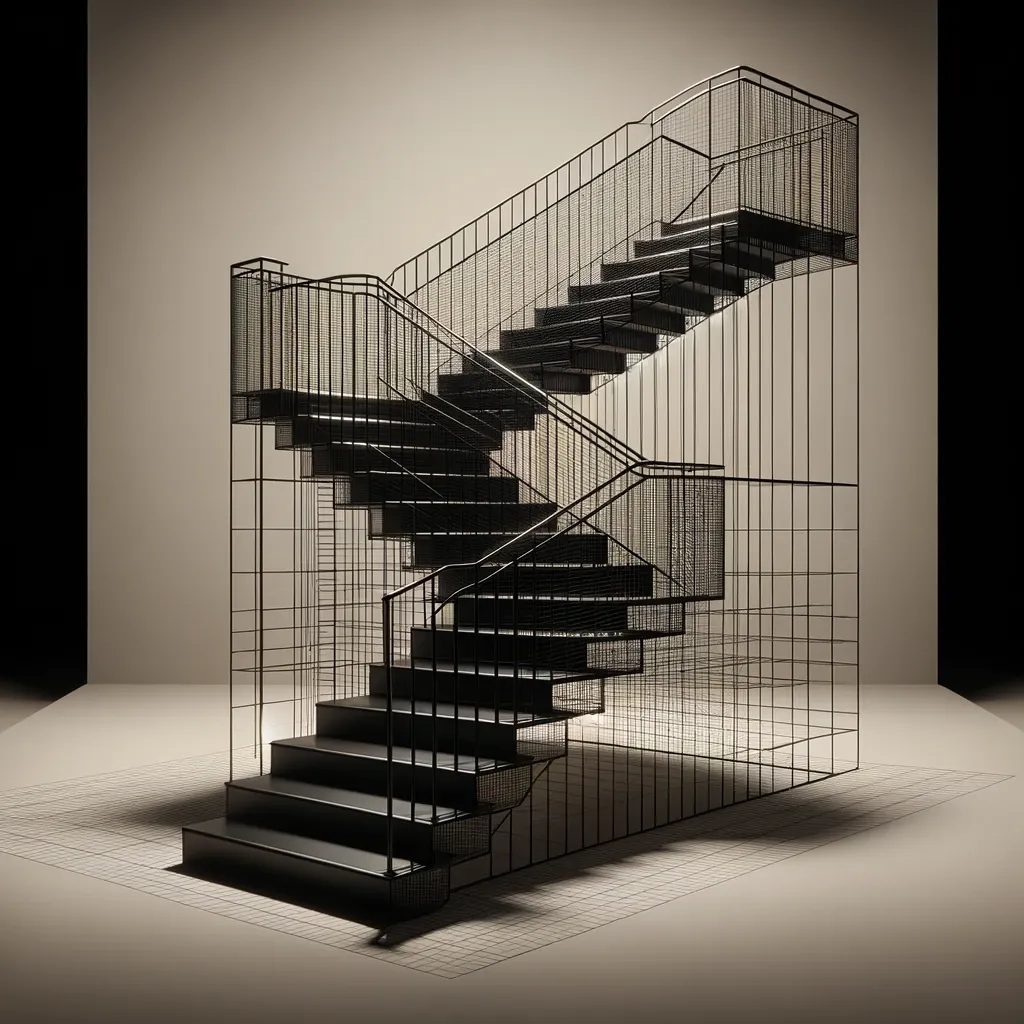DontDIY adds black contoured stairs in a house in Bulgaria.

Architecture studio DontDIY installed a sculptural staircase made of thin steel rods in their residential and creative space project in Sofia, Bulgaria, connecting the living spaces to an atelier used as a tailoring studio.
The brief was to renovate the interior of a family home located in Bankya, a small town on the outskirts of Sofia. Part of the assignment was also to create a new workspace for the clients who own the local fashion brand Artelie. The architects decided to mark the transition between the two floors of the house with a focal staircase. The structure of the staircase visually looks like a wire frame and is rendered in black to intertwine with the surrounding space as seamlessly as possible.
This design utilizes a variety of storage solutions, but the design had to be as simple and compact as possible. The staircase includes a system of lockers in which clothes and the washing machine can be hidden. The lighting is realized with small adjustable lights that give the staircase composition a kind of levitation.
Doors lead from the entrance hall to the three main rooms on the first floor: the parents' bedroom, the children's room and the living room with kitchen.




The attic studio, used as an atelier, has been wired for electricity and light. The original wooden structure and brick chimneys are left exposed and the floor is covered with concrete. Sloped roof windows add additional light and naturally divide the space.
Photos provided by Assen Emilov.
Comment
Popular Posts
Popular Offers




Subscribe to the newsletter from Hatamatata.com!
Subscribe to the newsletter from Hatamatata.com!
I agree to the processing of personal data and confidentiality rules of Hatamatata

