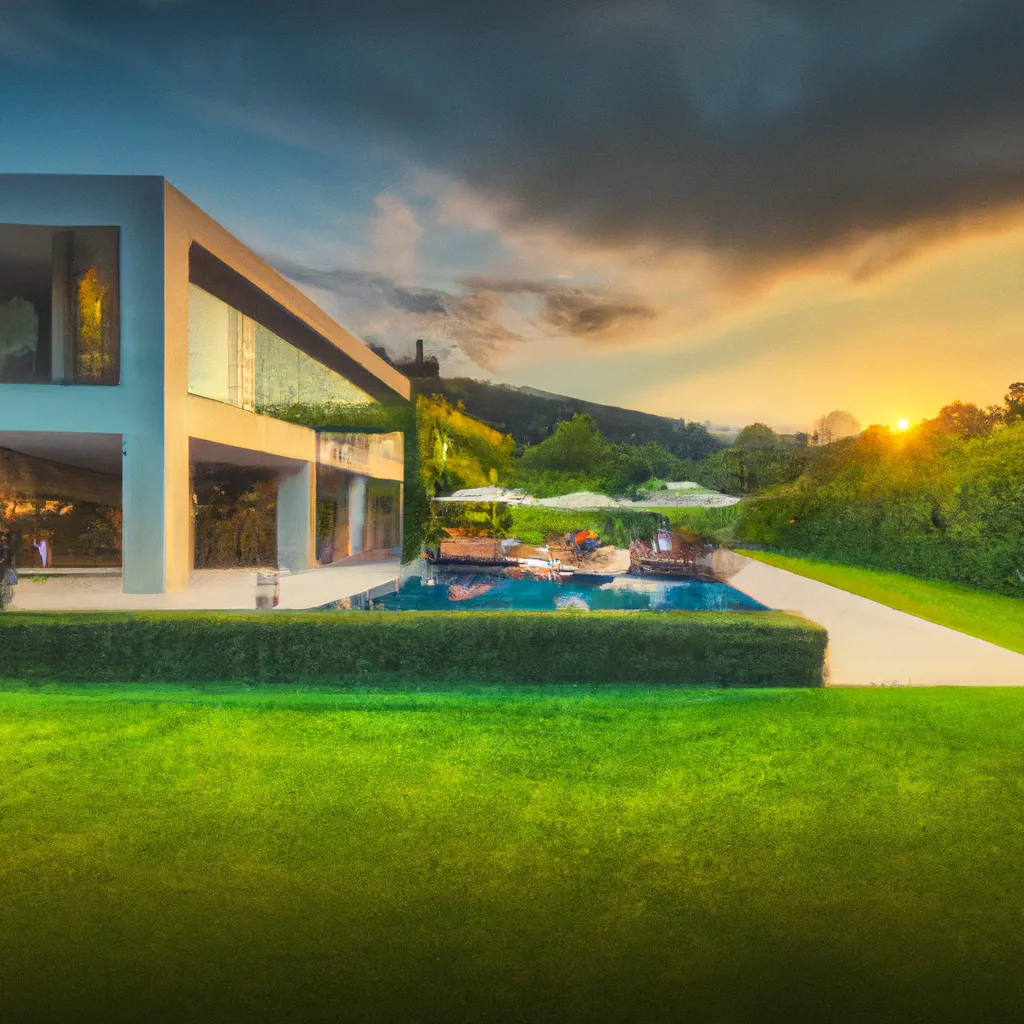FCC Arquitectura turns winery into a tourist attraction

FCC Architecture and Paulo Lobo have turned an old Portuguese wine estate into a tourist attraction. A wine estate near Lixa, Portugal, has been transformed into a hotel for wine tourism, incorporating stone structures and modern buildings upholstered in a variety of materials (+slideshow).
The studios of FCC Architecture and interior designer Paulo Lobo were involved in the development of Hotel Monverde for the Quinta da Lixa distillery, which wanted to enhance the experience of visitors looking to explore the area's vineyards and cultural heritage. "The main idea behind the project was to enhance the location by adding upscale tourism elements that completely merged with the existing physical environment," says the project team.
There are a total of 30 rooms, housed in existing buildings that were subject to demolition and carefully restored to retain their agricultural character. In addition to housing, the project created a variety of restaurants, spa facilities, indoor and outdoor pools, and space for wine tours and tastings, conferences and events.
When renovating buildings previously used for livestock or farm equipment storage, architect Fernando Coelho, known for his previous project, a family home in two demolished farm buildings, considered several factors. "The renovation had to adapt to the new needs, respecting the rules of safety and comfort without losing the features of the past," he says.
Besides the main house, most of the estate's buildings have a distinct rural character with walls of irregularly stacked stone. The aim of the new renovations and extensions was to preserve the heritage of traditional building methods and the materials used, such as the stone that was sourced from almost the entire estate. "The formal and functional restoration of this space, as well as the expansion of the built-up area, sought to preserve its architectural heritage while respecting the natural environment and cultural heritage of the site," say the architects.
The main building was also expanded using contemporary materials such as core wood and aged steel, which continue the rustic material palette of the existing buildings.
13 May 2025
13 May 2025
14 May 2025
The terraced levels descend to the fields, with cellars directly below, and further down on the lowest level are the spas and pools. Photos by José Campos.
Comment
Popular Posts
Popular Offers

Subscribe to the newsletter from Hatamatata.com!
Subscribe to the newsletter from Hatamatata.com!
I agree to the processing of personal data and confidentiality rules of Hatamatata














