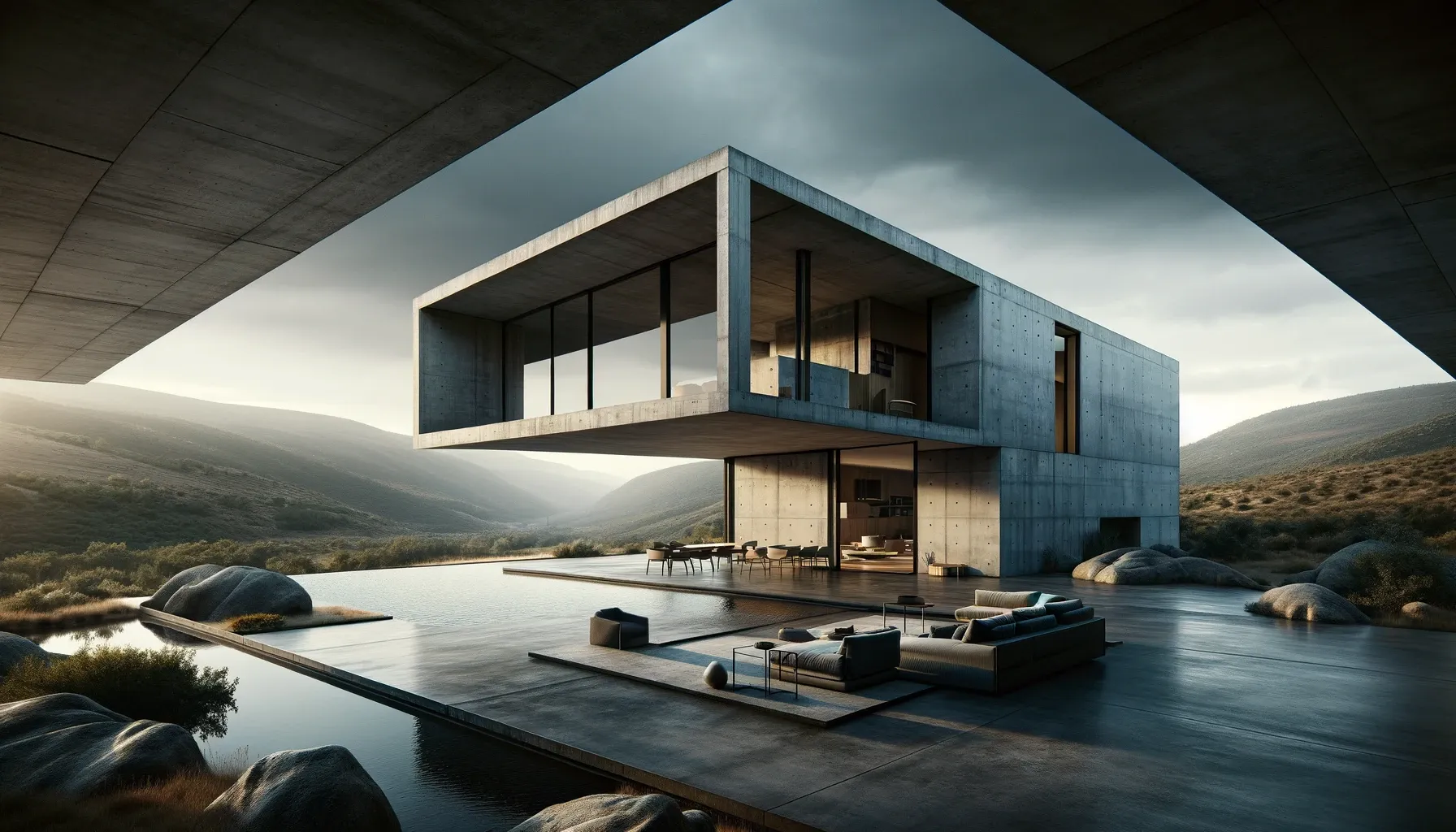Deep concrete: a view from a house in Portugal (Spaceworkers)

Architecture studio Spaceworkers recently completed an SV house in Portugal that features an unusual arrangement of square holes in the thick concrete cladding. The house is located on a slope near the town of Sobrado and occupies a plot of land where the client's grandfather's house previously stood. It is made of wood molded concrete cladding designed by Spaceworkers Studio to "stand out" but still maintain the "quiet stillness" of the outdoors. The square openings are positioned to frame views of the surrounding area while still providing privacy for the occupants.
Spaceworkersexplain: "The openings for the various rooms go beyond the simple need for ventilation and natural ventilation. Externally, they are important for the composition of the facades and the perception of the space occupied by the house, but they do not reveal too much." "Internally, these openings focus on framing fragments of distant landscapes and sometimes even the sky, avoiding views of the landscape surrounding the house."
Due to the slope of the sitethe entrance to the SV house is located on the first floor, with a road sloping through the first floor. While only two openings face the street, the south of the house features sliding doors connecting the two-story living room to the private garden.
14 May 2025
1 May 2025
14 May 2025
1 May 2025
"Each room has a critical view of a specific point in the landscape, allowing users different views of the same landscape, depending on the location and size of the window they are looking at," Spaceworkers explain.
Interior of the SV housefeatures light wood and white walls, with minimal window frames that emphasize the deep openings. "On the exterior, the use of exposed concrete emphasizes the idea of solidity, which we wanted to express in contrast to the light wood and white interior walls that express lightness," the studio explains. "It is in this dichotomy that the house relates to its neighbors as well as those who inhabit it and pass through its spaces."
Spaceworkers
- is a Portuguese architecture studio founded by Rui Diniz, Henrique Marques and Carla Duarte in 2007. The studio's previous projects include the Romanesque Architecture Interpretation Center in Lowesada, also made in blocks of concrete, and a house with a concrete roof and concave sides. Photos provided by Fernando Guerra.Comment
Popular Offers

Subscribe to the newsletter from Hatamatata.com!
Subscribe to the newsletter from Hatamatata.com!
I agree to the processing of personal data and confidentiality rules of Hatamatata














