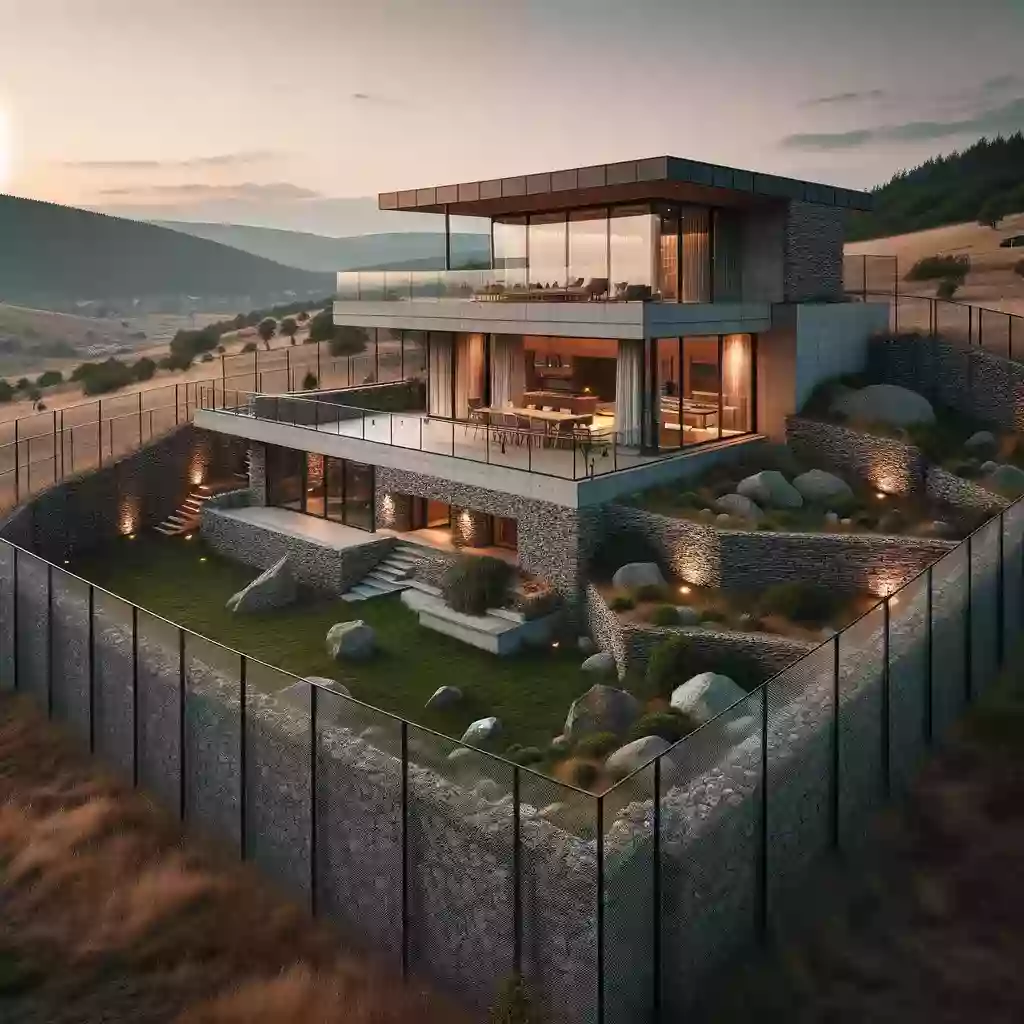I/O architects surround the house for observation in Bulgaria with a gabion fence.

The Volga studio I/O architects has completed the construction of a private house in the northeastern part of the country, which offers a unique concept and material combination to ensure complete privacy and a panoramic view of the landscape. The main part of the house is a massive stone cube made of large gabion walls, creating a fortress-like feel around the home.
One small opening leads to the garage and entry hall, made of exposed concrete and glass. The first floor features guest quarters along the south façade, where large openings in the wall open up a long outdoor area for access to the site. Above the gabion perimeter is a green private garden, creating a sense of infinity.
The heart of the house is a glass volume covered with a metal roof featuring deep eaves, containing the social areas of the home.
14 May 2025
14 May 2025
13 May 2025




The interior of the house features finishes made from local wood, balancing the concrete design of the first floor, and is filled with natural light from the roof. This unique approach to design makes the house distinctive and appealing to its inhabitants.
The project, completed between 2012 and 2015, covers an area of 980 square meters and is located on a plot of 4640 square meters. It is a wonderful example of the harmonious blend of architecture and nature, created by the studio I/O architects.
Comment
Popular Posts
Popular Offers

Subscribe to the newsletter from Hatamatata.com!
Subscribe to the newsletter from Hatamatata.com!
I agree to the processing of personal data and confidentiality rules of Hatamatata










