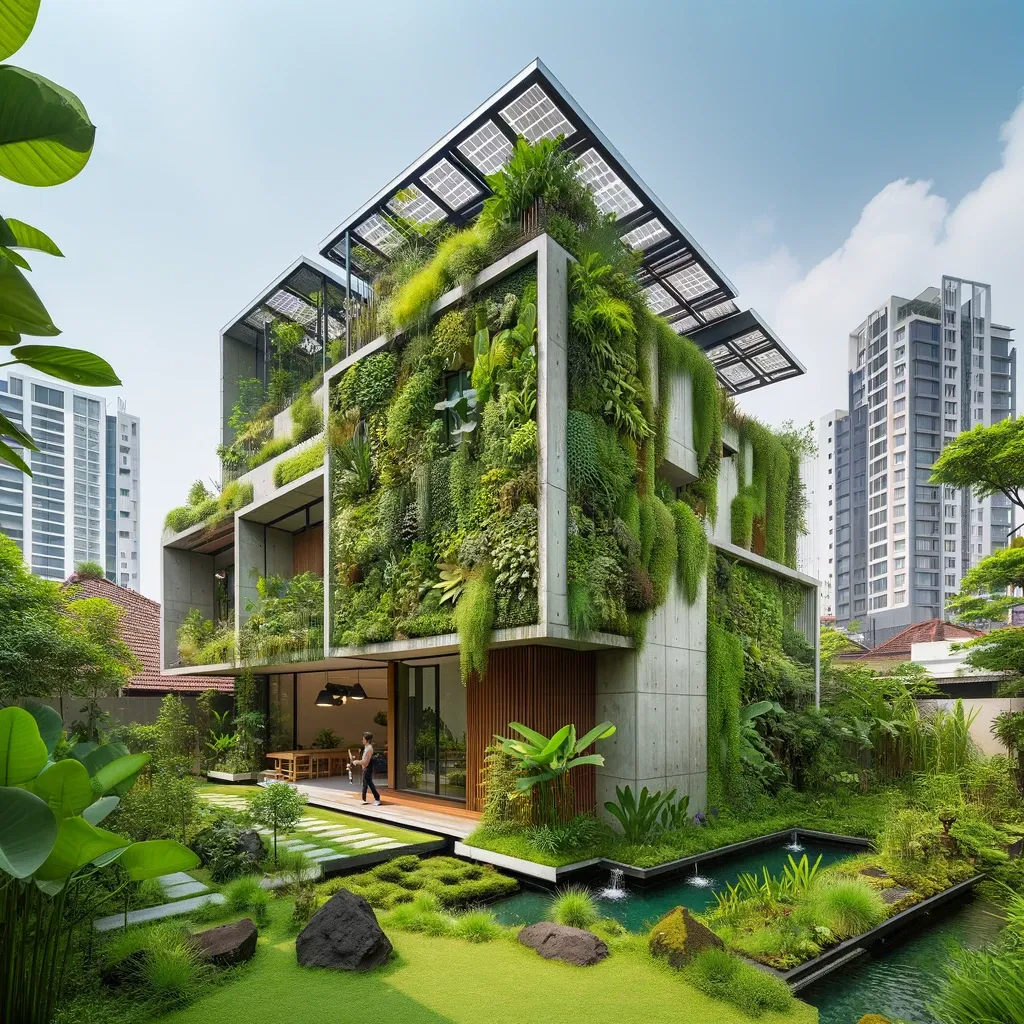Brick facade of the Grioaze house with trees in the yard, Indonesia

Architect Andy Rahman has incorporated a lush courtyard with tree plantings in the middle of the "Griyoase" house in Surabaya, Indonesia. Located in a quiet residential area, the house features a brick facade that stands out among its surroundings. Hidden behind the brick facade, the courtyard serves as an urban oasis, naturally cooling the building's interiors and connecting the rooms that surround it.
Architect Andy Rahman built "Griyoase" on a 12 x 18.5 meter plot in the Kertomenanggal area of Surabaya. Designed for a graphic designer and his family, the house serves as a green oasis filled with baobab and moringa trees sourced from Africa. The courtyard in the middle of the house helps cool the air inside, while strategically placed openings allow natural light to enter and ensure proper air circulation.
The large inner courtyard serves as the center of the three-story building and remains visible from all corners of the layout. Together with the stairwell spaces, it provides optimal lighting and air circulation within the house.
The dwelling combines three main colors: gray for the floor; white for the walls; and black on the doors and window frames, as well as on the staircase railing and fence. The bricks on the facade act more as an accent that makes the house easy to recognize in the environment. The doors are made of ironwood, known for its durability, which blends with the terracotta color of the bricks.
Comment
Popular Posts
30 April 2025
155
23 April 2025
128

Subscribe to the newsletter from Hatamatata.com!
Subscribe to the newsletter from Hatamatata.com!
I agree to the processing of personal data and confidentiality rules of Hatamatata