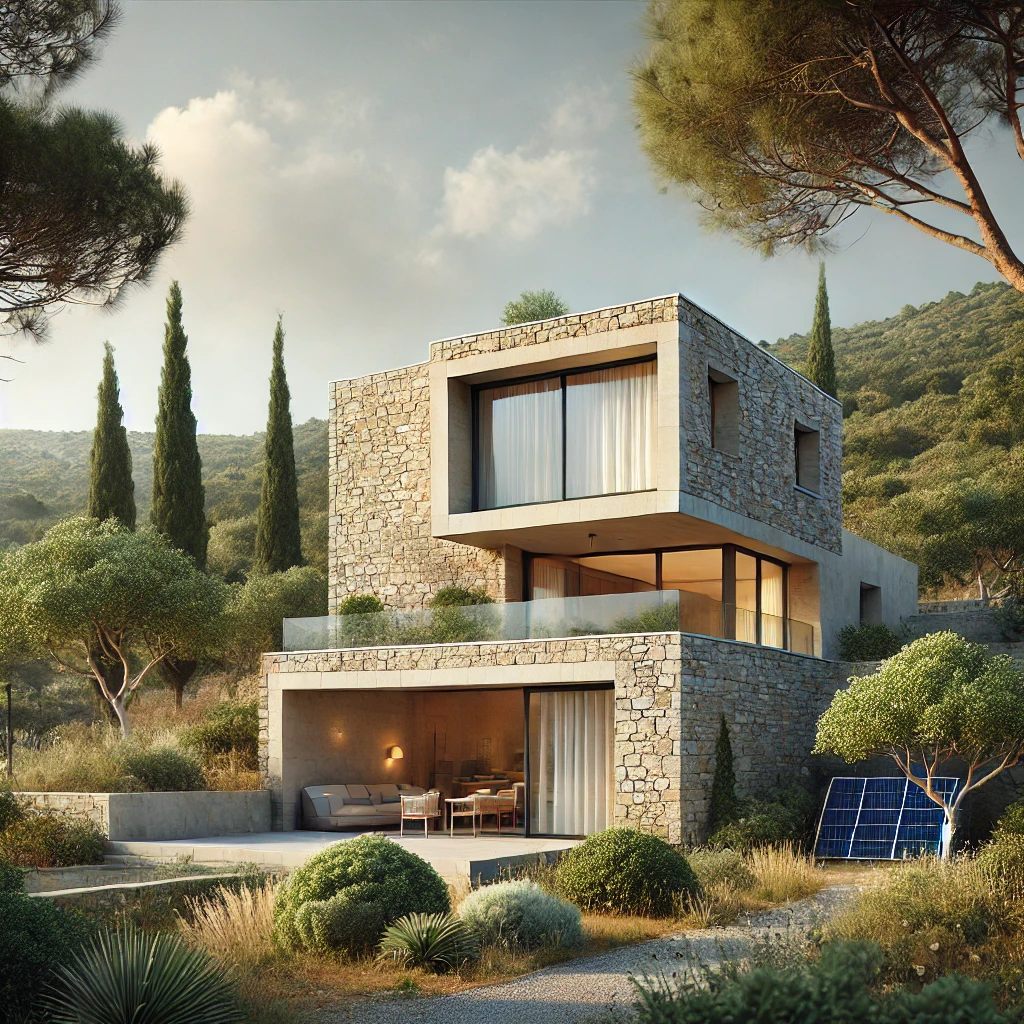The architects of Cometa are enjoying the Rocksplit house under the Mediterranean sun.

On the island of Kea, a family house is nestled among rocky slopes, perfectly blending into the surrounding landscape. This building, consisting of three volumes, was constructed on a sloped plot of land in Greece and harmoniously connects with the natural context and traditional architecture present in the area. The house rises above the Poisses valley and forms a cohesive whole with the surrounding terrain, thanks to its unique architectural concept. All images © Dimitris Cleanthis.
Architectural solution
The architects from Cometa Architects have developed a project called "Rock House," which establishes a harmonious relationship between the structure and the dramatic nature of the landscape. This project employs a traditional building technique calledcatwhich is a dry space without moisture between the stones and the building. This solution has provided natural drainage and protection against moisture, which is an important aspect for such an area.
Materials and functionality
The main material used in the construction is locally sourced stone, which is skillfully processed and contrasts with the horizontal surfaces made of microcement.
- a relaxation area and kitchen,
- circulation tower,
- bedrooms.
The combination of these volumes creates a harmonious interior space.
Comfort and reliability
In addition to the traditional approach that ensures the protection and durability of the structure, a system has also been installed in the house.floor heatingThis makes staying there comfortable at any time of the year. The area features several open terraces, sheltered by canopies that filter the sunlight and create shade from the scorching Mediterranean sun.
Minimalist design
Another interpretation of traditional sustainable architecture on the island is reflected in the minimalist design of the interiors. The furniture is built into the pristine white walls to optimize space. The sofas also serve as storage, and the kitchen is equipped with a spacious countertop. The beds also function as benches, creating a cozy atmosphere for a family of four.
Stability and comfort
Materials such as natural rope forming railings from floor to ceiling, a wooden kitchen, as well as light gray wooden window frames and shutters, contribute to maintaining a comfortable microclimate in the home. This project not only reflects the presence of a long-standing architectural tradition but also demonstrates a modern approach to sustainable construction.
Project information
Architects:Phaedra Mazaraki and Victor Gonzalez Marti (Cometa Architects),partner-architect:Betty Tsausi.
Team:Phaedra Mazaraki, Victor Gonzalez Marti, Betty Tsausi, Olga Balayura, Laura Maskunyan, Denis Gomez Casco.
Structural design:Nikos Zoulamoulos,mechanics:Evstratios Komis,implementation:construction company Zulamoulos,structural design:Vasilios Vakis,author's supervision:Phaedra Mazaraki,interior design:Phaedra Mazaraki and Victor Gonzalez Marti,sustainable design:Evstratios Komis,photographer:Dimitris Kleanthis.
3D visualization:Cometa Architects,client:private individual,total cost:450,000 euros.
Area of the plot:10530.00 m²building area:115 m².
Project work:2014-2015,construction work:11/2015-07/2016.
Author:Natasha Kwok,edition:Designboom, April 6, 2017.
Comment
Popular Offers

Subscribe to the newsletter from Hatamatata.com!
Subscribe to the newsletter from Hatamatata.com!
I agree to the processing of personal data and confidentiality rules of Hatamatata








