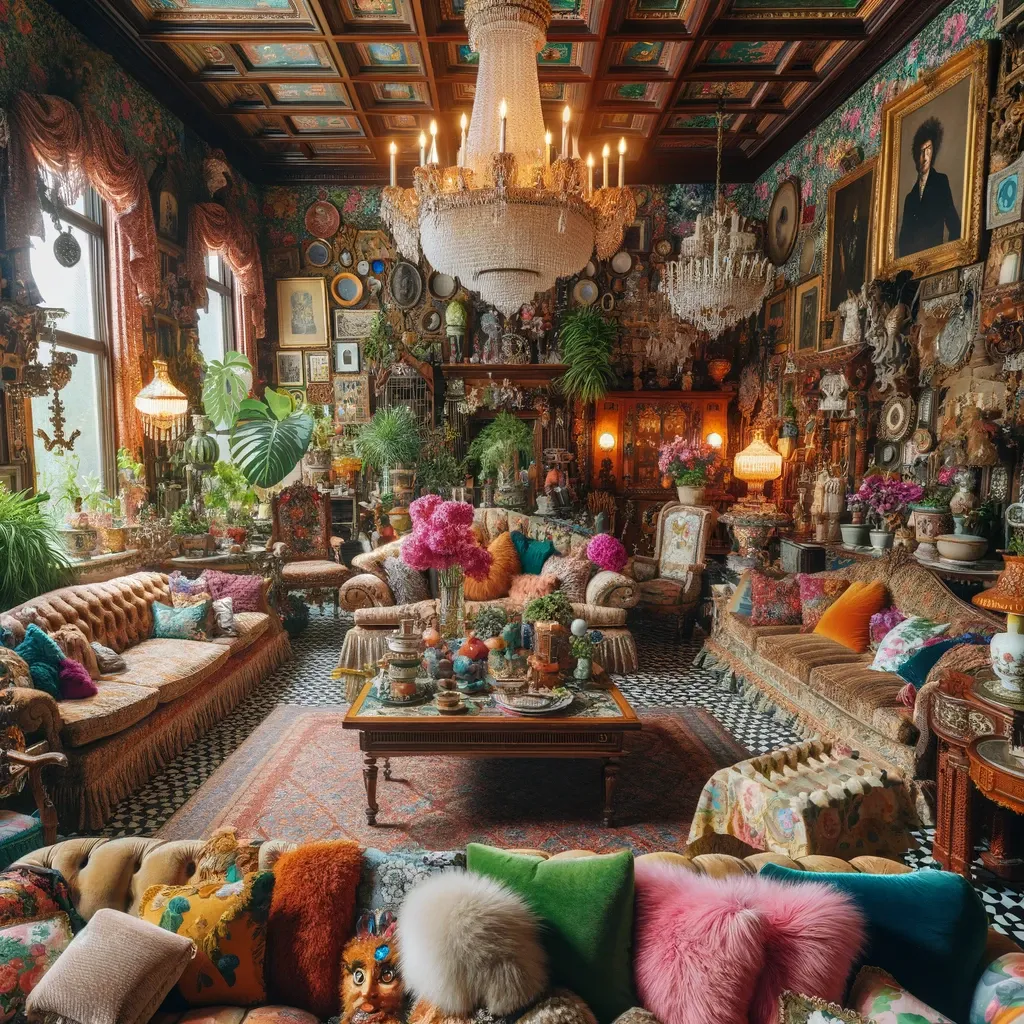We are interested in the house of Tana France - here's why.

Tan France, the star of Queer Eye, is creating his dream home: a beautiful brick Tudor-style estate with a mix of styles, located amidst the majestic mountain landscapes in Salt Lake City, Utah. Let's take a look inside.
Inside the Tana France estate in Utah
Tan France is known as a style guru, but this is his biggest client to date: a 6,500-square-foot estate in Utah. It's a place the fashion mogul calls home, along with husband Rob France and their three sons. Frans shares the transformation of his home with Architectural Digest magazine, detailing the creation of five key areas of the home - master bedroom, walk-in closet, guest house, kitchen and dining room, and outdoor area - as part of the "Home at Last" series.
Wardrobe
Street area
Kitchen and dining area
Who designed the house of Tana France?The Fox Group collaborates with the France family on every step of the design project. Fox Group is led by Tom and Kara Fox, who design beautiful homes and appear in every episode of Home At Last to help Tan and Rob realize the vision of their dream home.
What is the design style?In one word, maximalist - but not like you've ever seen.




WatchNew episodes of Home At Last are published weekly on Architectural Digest magazine's YouTube channel. This will be a five-part series. Elsewhere, see Tan France in Queer Eye and Next in Fashion, both on Netflix.
Comment
Popular Posts
Popular Offers

Subscribe to the newsletter from Hatamatata.com!
Subscribe to the newsletter from Hatamatata.com!
I agree to the processing of personal data and confidentiality rules of Hatamatata




