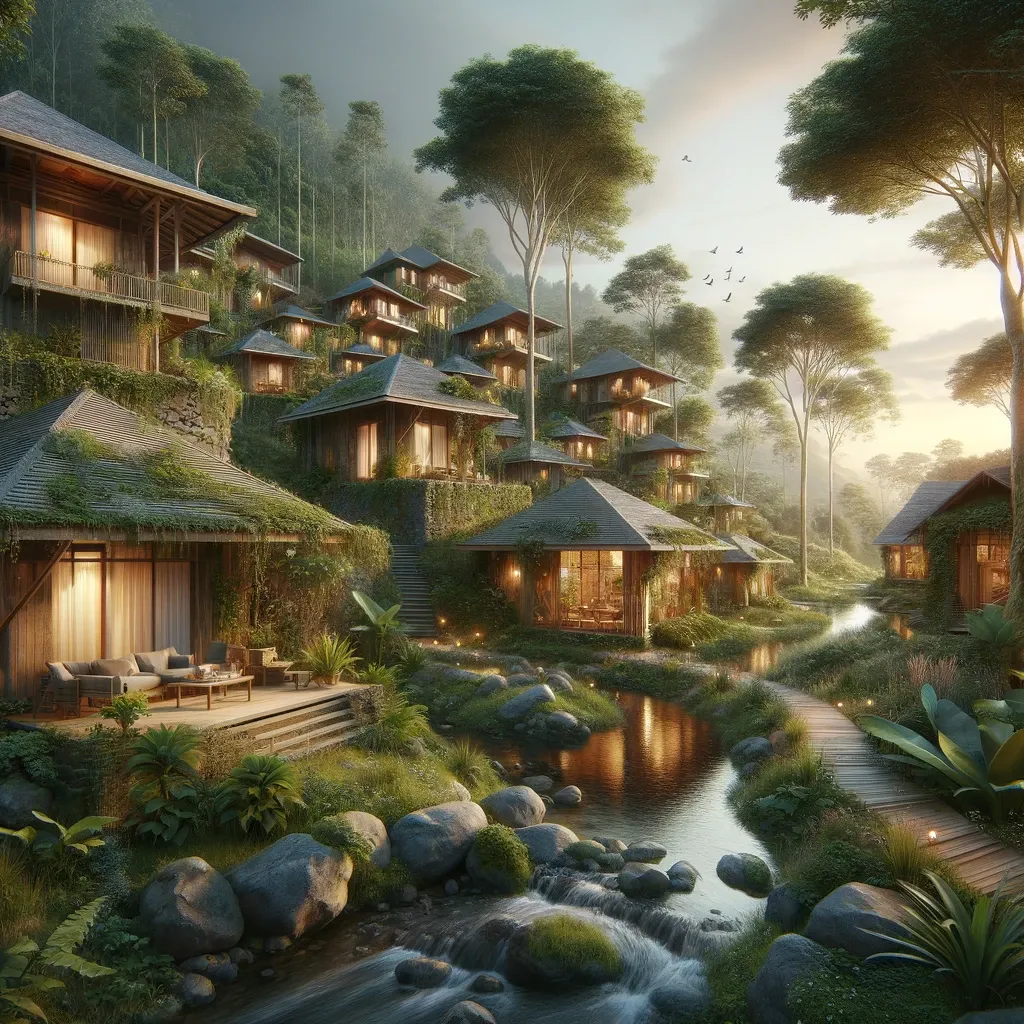Stay in a modern house with a barn surrounded by nature in Arouca, Portugal.

Photo courtesy of Arouca Rustic Complex.
A Japanese-Indonesian who grew up in Singapore, James Yuji Sumantri is a writer and architectural designer based in New York City with a love of nature.
In the Norte region of Portugal, part of the Porto metropolitan area, is the city of Arouca: a fertile valley almost entirely surrounded by mountainous plateaus with an amazing geological diversity and biodiversity.
Hidden in this lush landscape, overlooking a small river, is the Rustic Complex House. The owners describe it as follows: "Imagine falling asleep to the sound of the flowing river, waking up to the chirping of birds and seeing a lush green landscape."
The two-bedroom house, available for short-term rental, was designed by Mario Souza and Marta Brandao, founders of MIMA Housing, a multidisciplinary design firm whose practice is based on deep research and reflection on housing schemes and industrial construction methods. The company specializes in turning architectural concepts into reality through simple and affordable products (including its own building system).
Photo courtesy of Arouca Rustic Complex.
The inconspicuous presence of the existing barn only adds to the charm of the place. Inspired by the masterful work of renowned architect Peter Zumthor, Souza and Brandao recognized in this site and building an opportunity to do something architecturally special: to create visual poetry through a fundamentally simple and coherent design.
The key was to develop an architectural language that would match the existing building and landscape and remain impeccably consistent throughout the project. The slate roof became its main décor, with elements of vernacular architecture. The dark, sensuously textured old slate was sourced from local ruins and has unique proportions typical of local barns.
Photo courtesy of Arouca Rustic Complex.
Narrow alternating dark wood slats clad the house and this is its attractive feature: from the outside their verticality emphasizes the beautiful proportions of the roof and the building, while inside they become an exquisite movable screen that creates a playful dynamic with penetrating light.
Inside, beige micro cement combines with natural wood to create abundant warmth.
14 May 2025
14 May 2025
Photo courtesy of Arouca Rustic Complex.
A narrow balcony, reminiscent of an engawa - the boards that extend along the perimeter of traditional Japanese houses - runs along the entire house, creating an ambiguous zone between architecture and nature. The balcony ends with an open area featuring a pool, from which there is a view of the terrace below.
Carefully chosen window openings frame the luxurious landscape beyond, while all elements and interior items are selected to ensure consistency with the fundamental architectural language.
In a world of star architects and an insatiable desire for complexity and volume in architectural research, the Arouca Rustic Complex offers a rare opportunity for escape. Its simple, modest architecture fosters a connection between people, nature, and architecture.
To book accommodation at the property, please contact them by phone or send a request via email through their website.
LEARN MORE.
Comment
Popular Offers

Subscribe to the newsletter from Hatamatata.com!
Subscribe to the newsletter from Hatamatata.com!
I agree to the processing of personal data and confidentiality rules of Hatamatata














