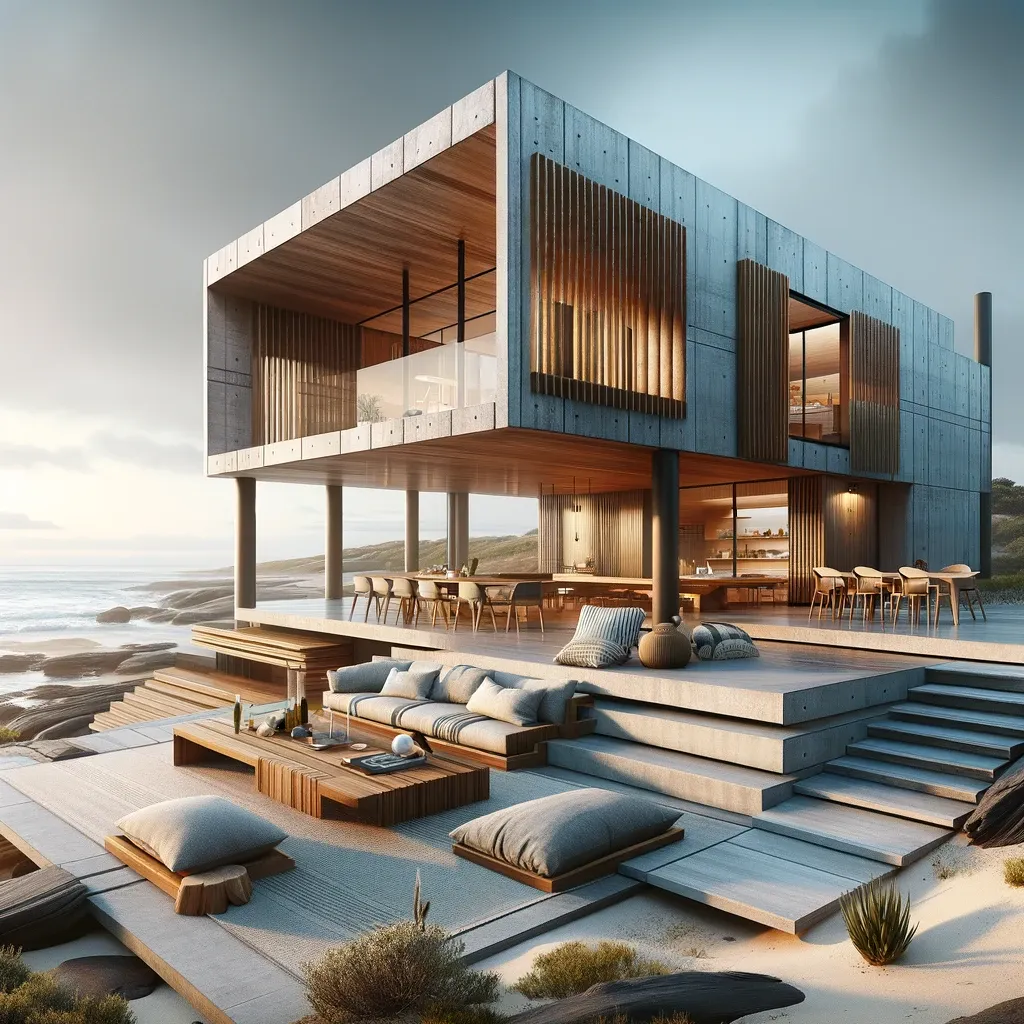The beach house Pedro Henrique on Palireiro disguises massive concrete under the tree.

In the northern coastal town of Esmoriz, in northern Portugal, architect Pedro Henriques is completing the modern revival of the traditional "palheiro". This type of building served as a fisherman's dwelling, emerging in the early19th century to meet the housing needs by the sea. The palheiro house preserves the regional heritage while establishing an elegant dialogue that encompasses the past, present, and future.
The project is based on an archetypal form that combines innovation and tradition. While the house is fully built from concrete, the team uses wood to create a texture reminiscent of wooden slats on the facades. The wooden slats also form lightweight screens, enclosing large doors and protecting full-size windows. These details create a textural integrity to the project, despite the contrasting palette of materials.
Architect Pedro Henrique designs the entrance to Paleyru in a way that connects it with the surrounding nature. Visitors are captivated by the raised shelf supported by columns reminiscent of the familiar waterfronts of the region.
14 May 2025
5 May 2025
Upon entering the house, visitors are immediately greeted by a sculptural staircase. More than just a means of vertical movement, the staircase becomes an organizing principle, enhancing the sense of space and unity within the home. It serves not only as a means of vertical circulation but also as a visual and functional anchor that shapes the interior experience.
The thoughtful design of Pedro Henrique Paleyro's house extends to the organization of space. The first floor is carefully dedicated to public and social areas, with framing of wide views of the surrounding environment adding uniqueness to the living spaces inside. This level also features the master bedroom and bathroom, while the lounge and additional bedroom are located on the first floor.
The concrete facade is transformed with wooden panels that add texture, while wooden screens cover large openings, creating shade and allowing the interiors to glow at night. Sunlight floods the house with rhythmic shadows.
Comment
Popular Posts
Popular Offers

Subscribe to the newsletter from Hatamatata.com!
Subscribe to the newsletter from Hatamatata.com!
I agree to the processing of personal data and confidentiality rules of Hatamatata














