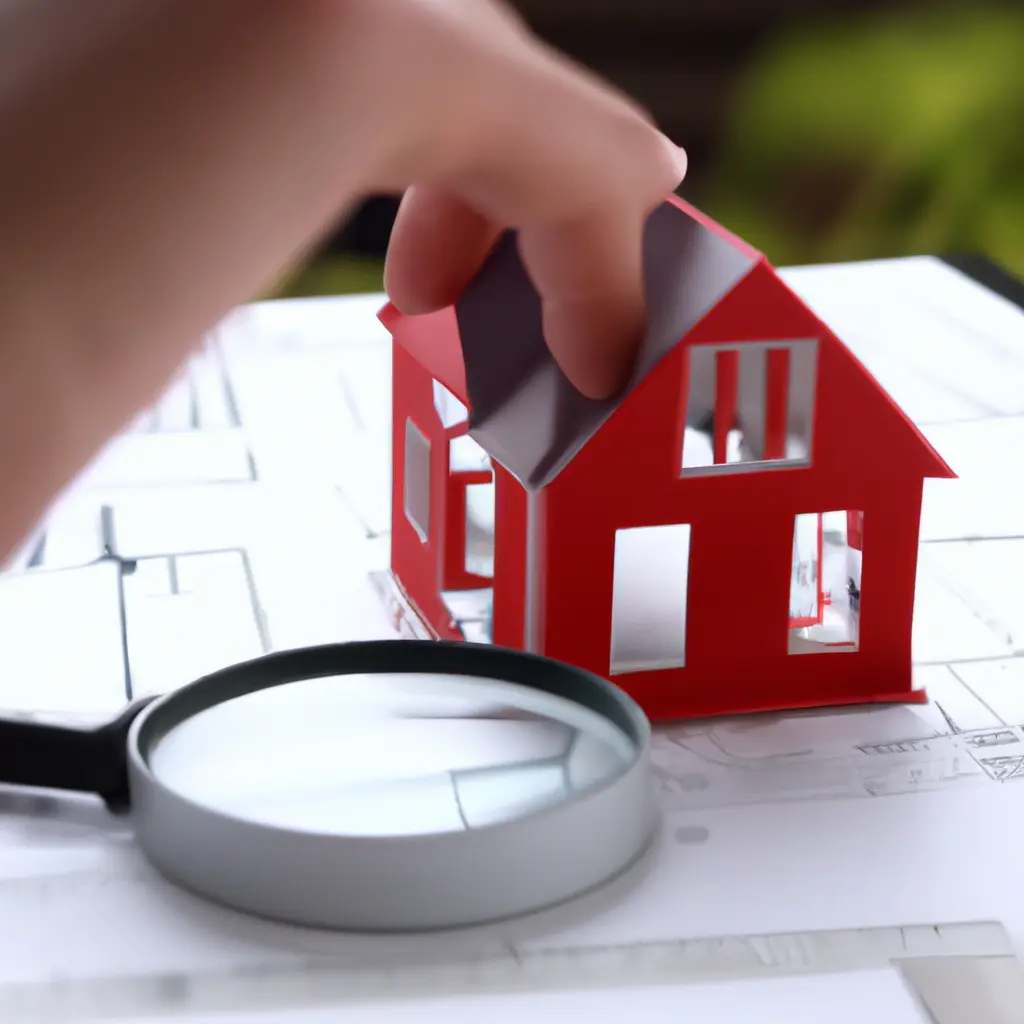** Area, usage, and development: what is it?

In the real estate sector, one of the most commonly encountered concepts is related to the area of a property. In fact, these concepts often cause confusion, as there are several types of areas, such as total area, usable area, private common area, and others. Now we propose to simplify each of these definitions and also highlight the most noticeable differences between them to help you assess your property.
What is the total area?
What is the total construction area? The total area is probably one of the most complex concepts in this regard. Nevertheless, it is defined as the total area within a premises, including all internal spaces such as garages, balconies, terraces, storage rooms, and others, as well as the corresponding portion of the common areas of the building, such as corridors and staircases. It should be understood that the total area includes all internal and external spaces of the premises, and it should not be confused with the total construction area. The total construction area is the sum of the areas of built or potentially buildable spaces, both above and below ground level. This includes not only residential spaces but also elements such as staircases and elevator shafts.
What does usable area include?
In the General Urban Planning Rules, paragraph 2, article 67, the usable area is defined as "the sum of the areas of all rooms in a residential unit, including vestibules, internal passages, sanitary facilities, storage rooms, other rooms with similar functions, and wall cabinets, and is measured by the internal perimeter of the walls that enclose the unit, excluding protrusions up to 30 cm, internal walls, partitions, and ventilation ducts." In other words, the usable area is the area of the unit minus the internal walls, partitions, and ventilation ducts, which is why it is less than the total construction area.
Let's see how we can calculate this.
What is the difference between usable area and common private area?
We can pay attention to the Property Tax Code to better understand the concept of private common area, which is often confused with the concept of usable area. Although both concepts do not take into account open balconies, terraces, or garages, the private common area encompasses enclosed and covered spaces intended for exclusive use, and is measured "by the external perimeter and axes of walls or other dividing elements of the building or part, including enclosed private balconies, basements, and attics intended for use similar to the building or part of the building."
How to calculate usable area and other areas?
Calculating the usable area is quite simple; you just need to multiply the length by the width. You can:
- Use the floor plan of the house or apartment. Otherwise, you will need to measure the length and width of each room in the property.
- Multiply the length by the width of each room to get the area of each room.
- You will need to add up all the usable areas to get the total usable area of the property.
Typically, information about various real estate areas, as well as areas related to garages, terraces, or balconies, should be indicated on the property plan when selling or renting.
What are dependent areas?
Dependent areas refer to everything that is not included in the private common area and is intended for support, storage, movement, and general use within a building. Typically, these are garages, parking lots, basements, attics, bicycle storage rooms, technical rooms, enclosed balconies with heating, ventilation, or cooling systems, laundries or pantries, corridors, staircases, and common areas such as banquet halls, gardens, barbecues, and swimming pools.
Living space: do you know what that means?
Finally, we come to the living area, which is the space within a property intended for habitation. This area includes all rooms designated for daily activities, excluding spaces such as garages, sanitary facilities, internal corridors, lobbies, and similar areas. Among the common areas of a property considered residential, bedrooms, living rooms, and dining areas stand out. The living area can be seen as a subcategory of usable space, but it is distinguished by the fact that it excludes all rooms not intended for living or daily use.
Now, when you come across a house that is for sale or available for rent, you will be able to accurately calculate each area and understand their differences, which will help you make a more informed choice.
Comment
Popular Posts

Subscribe to the newsletter from Hatamatata.com!
Subscribe to the newsletter from Hatamatata.com!
I agree to the processing of personal data and confidentiality rules of Hatamatata