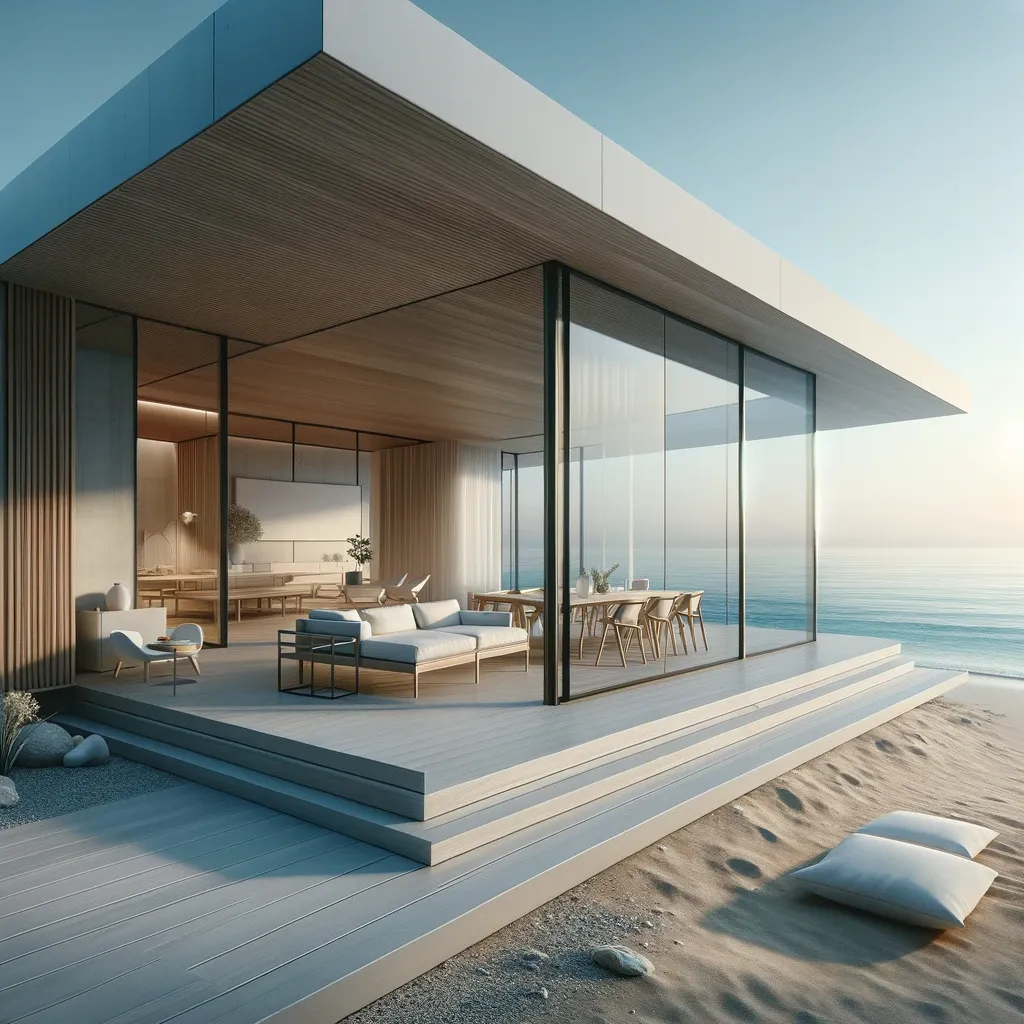Simple architecture transforms an old house with a lattice facade in Bulgaria.

A residential house project in Sozopol, Bulgaria, has been given the go-ahead by Sofia-based architectural practice Simple Architecture. The house is located near the town of Sozopol and has panoramic views of the Black Sea. Simple Architecture partially restored the house and visually transformed it.
The house was originally built about 15 years ago in a style imitating architectural elements and materials typical of Sozopol: sloping roofs with tiles, facade cladding and ceramic tiles, balcony windows and arches. The contractor's aim was to achieve the opposite effect: contrasting, memorable, minimalist and modern architecture.
The main challenge of the project was to reduce the geometric forms and emphasize the structural principle of the building by improving the interior. The main idea of the project was to create a light, graceful and ethereal atmosphere dominated by the sea view and the ever-changing colors of nature.
23 April 2025
28 April 2025




Organizationally, the three-story house has one large common area that includes a living room, kitchen and dining room. There are also four bedrooms, four bathrooms, two toilets, as well as storage and service areas. Furniture with plastic, abstract shapes has been carefully selected to give the overall impression of being in an art gallery.
Simple Architecture was founded by Alexander Yonchev in 2017 and works on various projects around the world. The project of a residential building in Sozopol was completed in 2022.
Project Title:
House in Sozopol
Architects:
Simple Architecture
Location:
Sozopol, Bulgaria
Year of completion:
2022
All images © Asen Emilov
All drawings © Simple Architecture.
Comment
Popular Posts
23 April 2025
127
Popular Offers

Subscribe to the newsletter from Hatamatata.com!
Subscribe to the newsletter from Hatamatata.com!
I agree to the processing of personal data and confidentiality rules of Hatamatata










