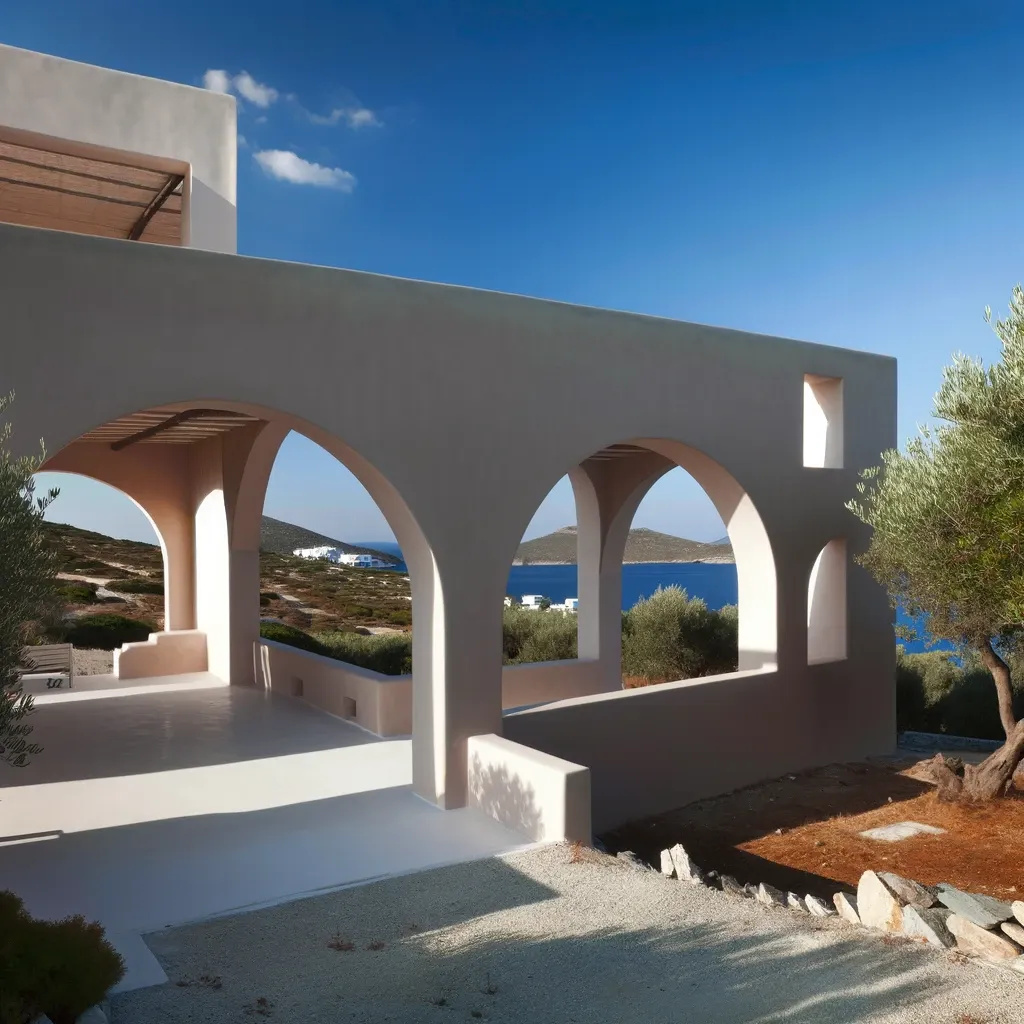Renovation of the abandoned house of San Minas in Greece, designed by Neiheiser Argyros.

Architecture studio Neiheiser Argyros has transformed a vacant 1970s villa on the Greek coast, which has a concrete roof with a pair of arches that limit the sea view. The house, named St Minas House, is located north of Athens near the village of St Minas and sits on the coast of the Euboean Sea. Neiheiser Argyros was commissioned to modernize the existing structure on the site, which was designed by Greek architect Nikos Hadjimichalis in the 1970s and has been uninhabited for the past 10 years. The studio decided to retain parts of the original building, including many of its modernist elements. Making changes, such as new openings and expansions, reorients the spaces and helps optimize views. The studio added a concrete roof.
"While the original house was unequivocally centered on the sea, cutting large openings in the original structure and expanding the space into an open area in all directions, the diversity of the area - forest, grove, lawn, meadow and sea - is celebrated," explained Neiheiser Argyros.
St Minas House is hidden from the road by olive groves and pine forest. The steepness of the terrain partially conceals the row of bedrooms, which are hidden amongst the existing landscape. Perpendicular to the line of bedrooms is the main two-storey volume of the house, which protrudes towards the sea and opens up on all sides to connect with the terraces, which are spaces for outdoor relaxation.
On the inside of the building's flat roof are two shallow concrete arches that limit the sea views from the first floor living and dining rooms.
Internally, this selection of durable and honest materials is complemented by custom terrazzo floors, perforated aluminum cabinets and custom upholstered furniture. Neiheiser Argyros was founded in 2015 by Ryan Neiheiser and Christina Argyro. The studio's previous projects include a sculptural pavilion designed to conceal the exhaust system of a London Underground station and a café with pervasive walls supporting various plant pots. Photographs taken by Lorenzo Zandre.
Comment
Popular Offers

Subscribe to the newsletter from Hatamatata.com!
Subscribe to the newsletter from Hatamatata.com!
I agree to the processing of personal data and confidentiality rules of Hatamatata








