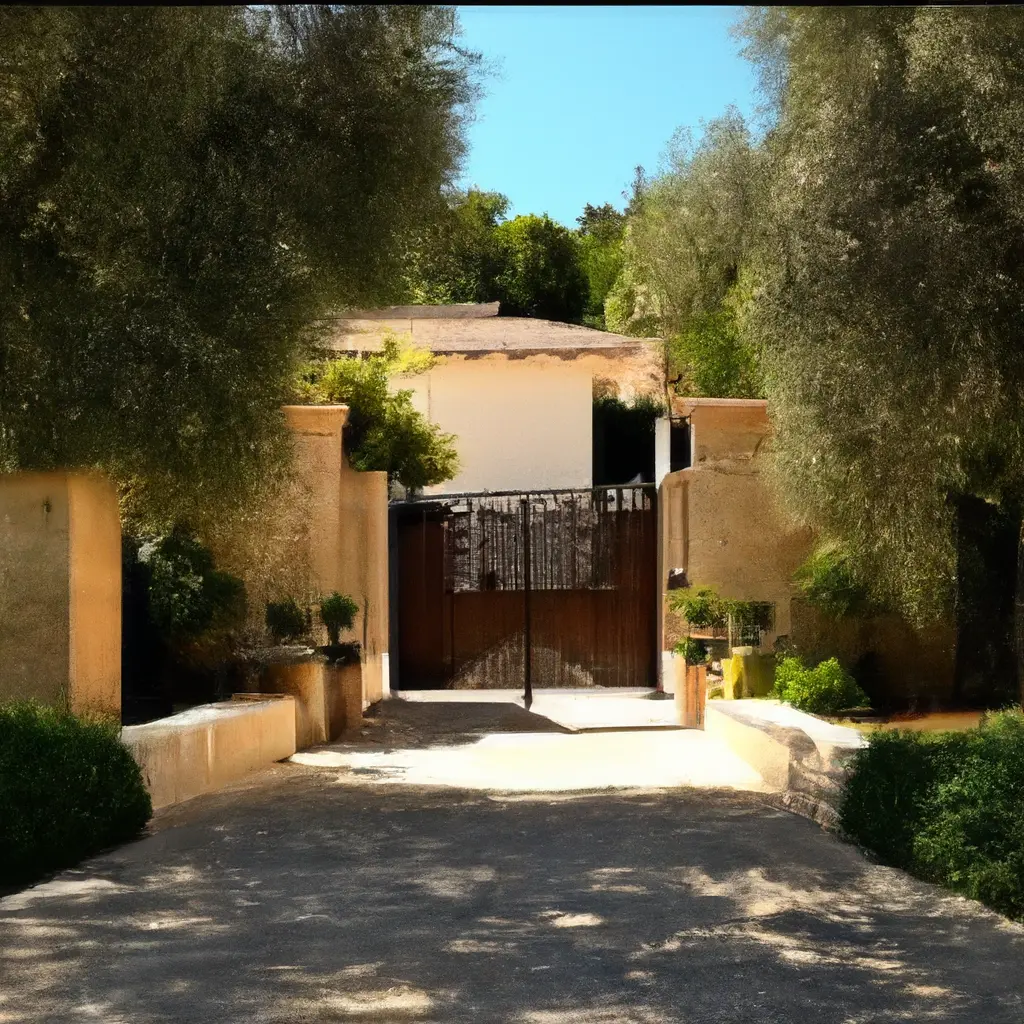A $37 million vintage Tuscan villa-style palace in Los Angeles will transport you to the Italian countryside of the 1920s

From the moment you open the gates of this Tuscan-style home in Bel-Air, you'll feel like you've entered Italy. The property is priced at $37 million and is being offered by Philip Rahimzadeh, a Los Angeles-based real estatedeveloper.
This is a completely remodeled 1920's Spanish Revival style home. Located in Bel-Air's famous Platinum Triangle, the lot sits on just under one acre and is a private oasis tucked away in a luxurious community.
Upon entering, you are greeted by Italian stone of Italian origin. Philip Rahimzadeh, the owner of the house, says: "The estate is reminiscent of a rural estate inTuscany. The central courtyard is the heart of the house and links the entrance gallery, kitchen, living room and pool area. The large open arched loggia of the living room on the garden level is very Italianate, as is the stone entrance portico."
The entrance, overshadowed by olive and fruit trees, opens onto a circular courtyard adorned with an 18th-century French fountain. Rahimzadeh spared no expense in sourcing the finest materials from around the world, including Bodega limestone cladding for the entrance portico, Italian Porphyri paving stones and wrought iron steel entrance doors.
The 11050-square-foot home has seven bedrooms and nine bathrooms. The interior walls are made of marmorated plaster, giving each room added textural detail, as well as stone floors and white oak hardwood flooring in the hallway and living areas. Each room is flooded with natural light thanks to arched steel windows and doors, as well as sliding glass doors that open to the backyard and terrace from the spacious living room.
Rahimzadeh's goal was to honor the classic architectural style, so he kept many elements, such as the arches and original tiles in the grand ballroom.
13 May 2025
14 May 2025
14 May 2025

The master suite is as special as the rest of the house: antique fireplace, private terrace, two bathrooms and two closets with custom furniture. The backyard has a large pool and spacious deck, as well as an outdoor dining area and outdoor kitchen with pizza and barbecue. The yard has a century-old olive tree, mature fruit trees and two 18th century French water features used as a fire pit and fountain.
There's also a separate gymnasium and a loggia off the living room with a 400-year-old fountain. "One of the home's highlights is the magical play of natural light throughout the spacious upstairs gallery and in the lower loggia next to the ballroom," says Ben Bacal of Revel Real Estate. "As the sun moves throughout the day, the changing patterns of light create a mesmerizing atmosphere. Care was taken to ensure that the home maintains a tranquil presence, complementing rather than overshadowing the surrounding grounds, scenic views and lush landscaping."
Click here to see more photos of 701 Nimes.
Comment
Popular Offers

Subscribe to the newsletter from Hatamatata.com!
Subscribe to the newsletter from Hatamatata.com!
I agree to the processing of personal data and confidentiality rules of Hatamatata











