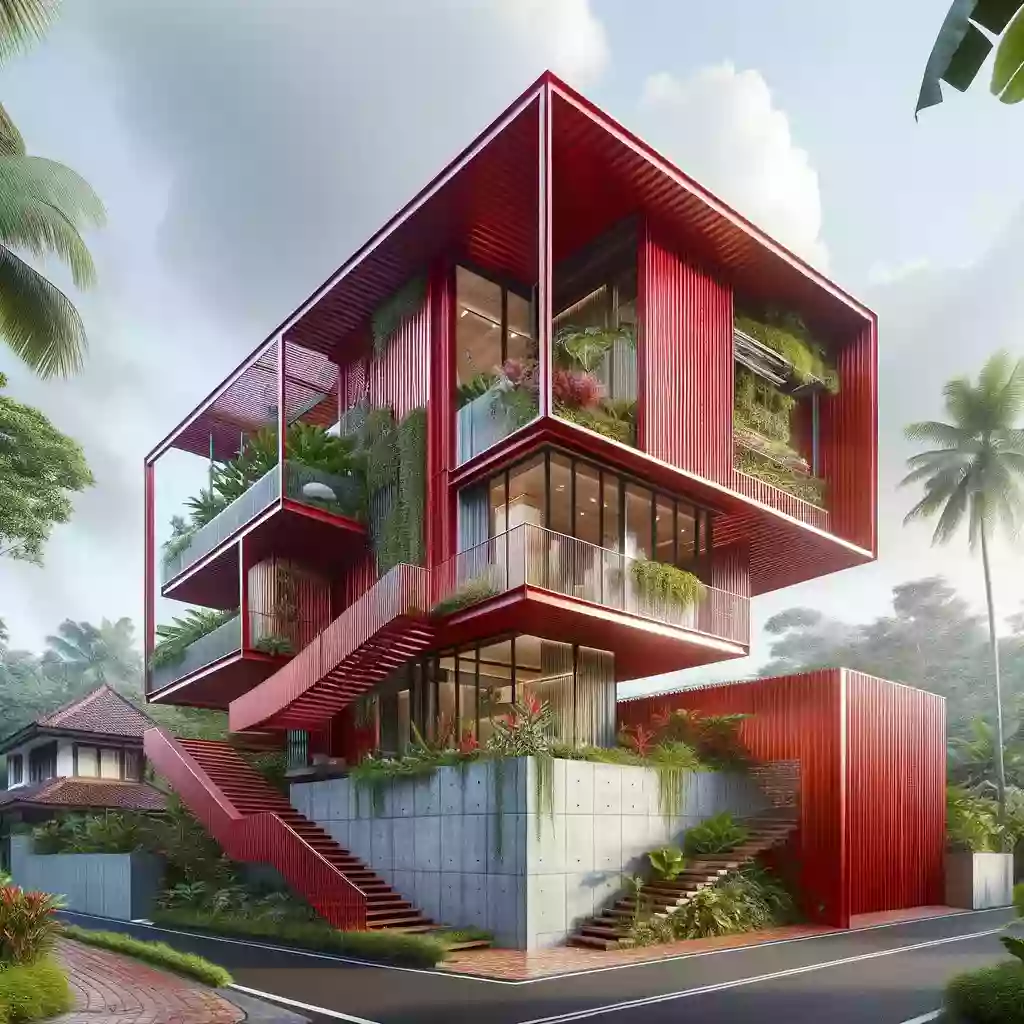The iron sheets form a red house in Indonesia.

Located in a densely populated urban space in Indonesia, the residential project by Ismail Solehudin Architecture takes the form of a red structure clad in corrugated iron. The cumulative layers are accessed through a suspended staircase made of perforated metal slats, which serves as the core of the house. In addition to horizontal and vertical routes between each unit, it offers a visual connection and functions as a public space for the residents.
Focusing on space efficiency, Ismail Solehudin Architecture organized residential blocks around a single busy corridor. This concept provides a larger floor area, as the staircase becomes part of the living space.
The staircase suspension system provides residents with a distinctive and memorable experience. The steel perforated plate on the stair risers effectively utilizes natural light that passes through the base mass and the staircase railing, while its shadows can play across the surfaces, highlighting the texture combination between the exposed brick and the red metal wall.
On the first floor, architects use concrete for the floor and exposed brick for the walls. These materials can minimize the building's maintenance costs, as they do not need to be repainted. Meanwhile, color changes occur naturally over time.
Project Title:
Stack by Step Red Zone Boarding House
Designer:
Ismail Solehudin Architecture
Location:
Bogor, West Java, Indonesia
Photo:
Mario Wibowo Photography
This project was submitted by our DIY submissions section, where we welcome our readers to submit their own work for publication.
Comment
Popular Posts
Popular Offers

Subscribe to the newsletter from Hatamatata.com!
Subscribe to the newsletter from Hatamatata.com!
I agree to the processing of personal data and confidentiality rules of Hatamatata


