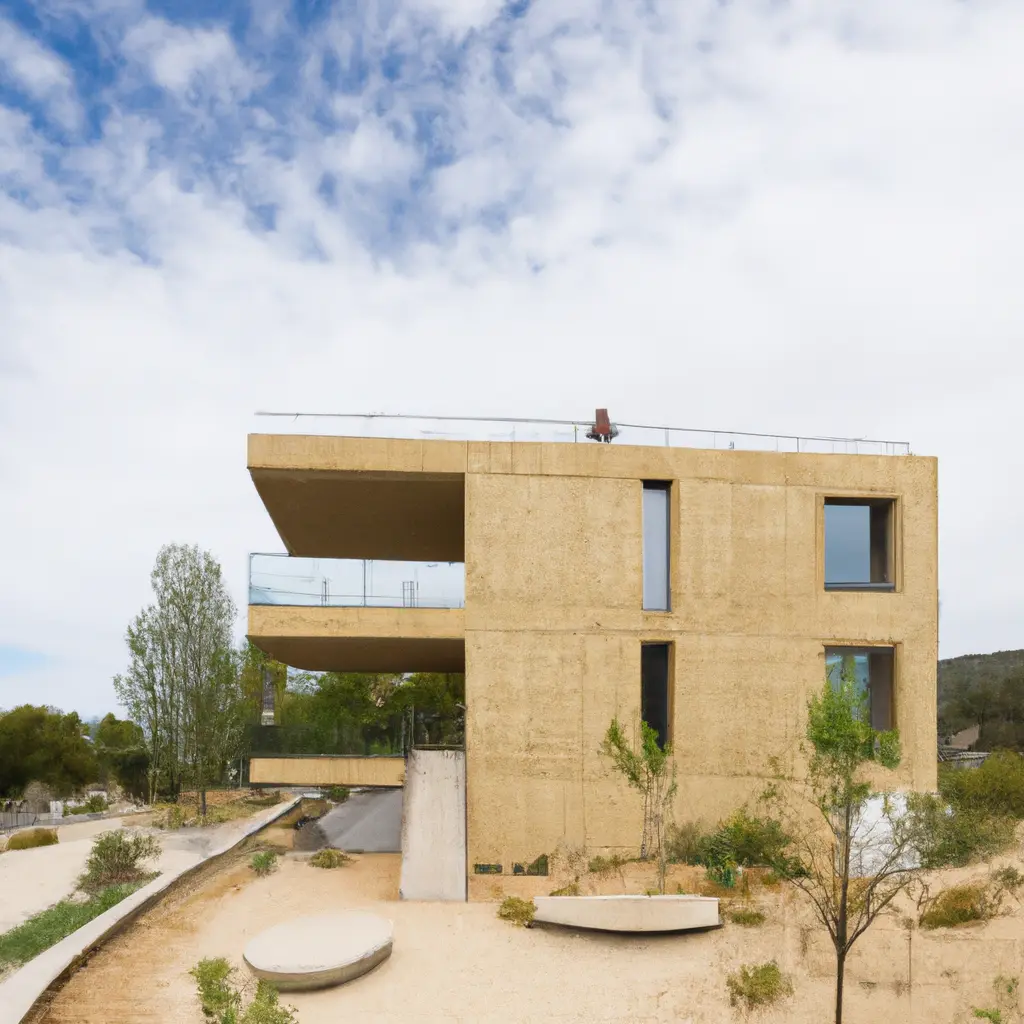Studio Albar wraps an EÑE house with a zero-energy crust in Madrid.

Modern and sustainable passive house created by Estudio Albar
In a quiet residential neighborhood just an hour and a half from the center of Madrid, Estudio Albar has built Casa Eñe, a modern home focused on sustainability and energy efficiency. The client required a building that complies with the Near Zero Energy concept and has minimal environmental impact by obtaining Passive House certification. To meet the client's requirements, the architects chose a timber structure with an industrial cork exterior cladding and timber windows, while paying attention to comfort and a minimalist aesthetic for the occupants.
Architectural design and interaction with natureOn an 1,800 square meter plot with a slight change in elevation, Casa Eñe is arranged as a rectangular box standing against a large oak tree in its center. To the north, a 55-foot green wall of Arizonica trees conceals a lush park stretching into the distant mountains, replete with oaks, rockroses and junipers. To integrate greenery into the site, the Estudio Albar team removed the green wall, making the house part of the park and connecting it to the surrounding nature. Stretching 40 meters long and 6 meters wide, the house has large square windows on its main facades, opening up views of the landscape to the north and letting in sunlight from the south.
On an 1,800 square meter plot with a slight change in elevation, Casa Eñe is arranged as a rectangular box standing against a large oak tree in its center. To the north, a 55-foot green wall of Arizonica trees conceals a lush park stretching into the distant mountains, replete with oaks, rockroses and junipers. To integrate greenery into the site, the Estudio Albar team removed the green wall, making the house part of the park and connecting it to the surrounding nature. Stretching 40 meters long and 6 meters wide, the house has large square windows on its main facades, opening up views of the landscape to the north and letting in sunlight from the south.

Inside the minimalist house Casa Eñe
Within this structure, a 250 square meter living space unfolds without rigid walls along the perimeter, providing a smooth flow throughout the house. Above this structure, a separate building designed for the parents' professional office has two windows facing north and sunset. This building deliberately isolates itself from the family garden below by remaining enclosed to the south. The interior of Casa Eñe is finished with pine wood, oak cork sourced from Badajoz and Portugal, natural lime flooring and partitions decorated with natural oak panels. All these elements merge into a comfortable and simple space for living in the Sierra de Madrid, emphasizing sustainability and integration with the environment.
The building takes the form of a rectangular box 40 meters long and 6 meters wide.
The house emphasizes passive design and energy efficiency by using lightweight timber construction for the building envelope.
The landscaping is complemented by a small swimming pool.
Comment
Popular Posts
Popular Offers

Subscribe to the newsletter from Hatamatata.com!
Subscribe to the newsletter from Hatamatata.com!
I agree to the processing of personal data and confidentiality rules of Hatamatata













