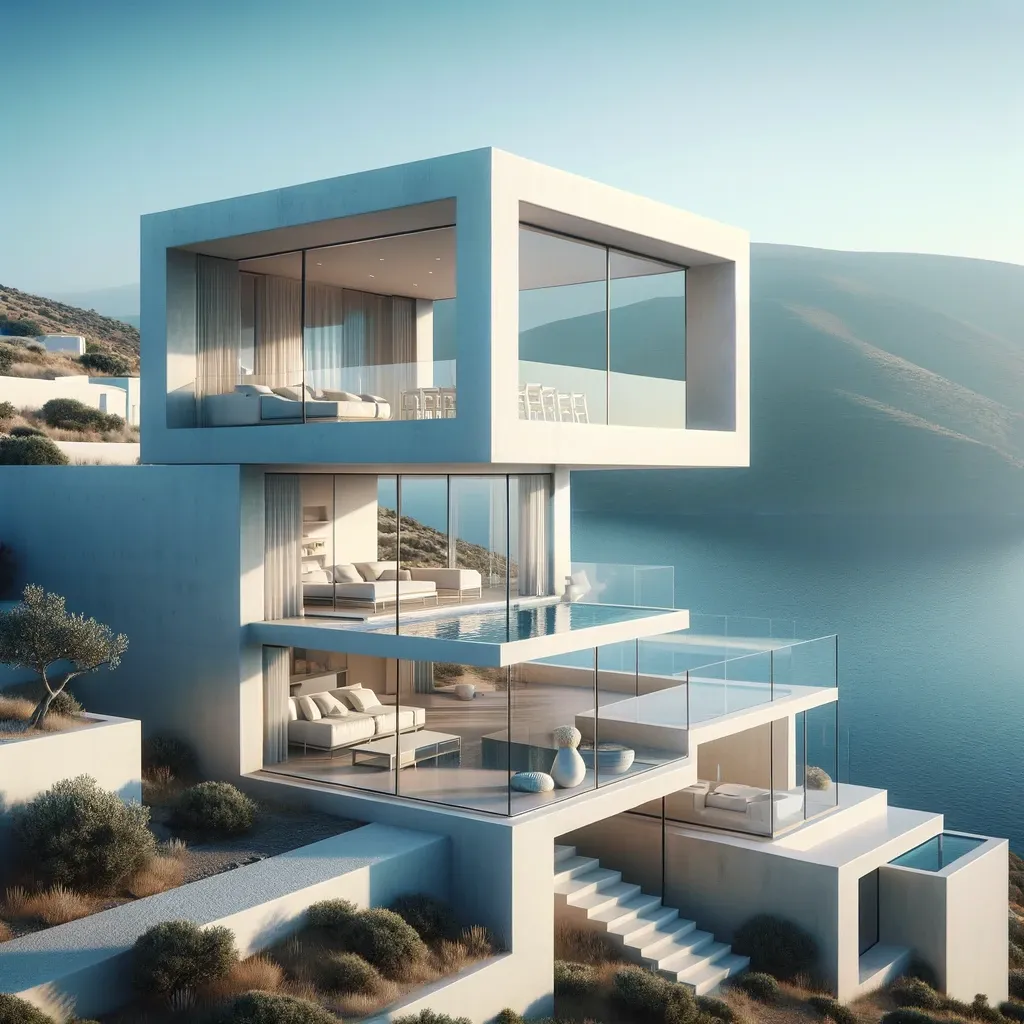Silern Architecture Studio: White villa on Paros, towards the sun

London-based construction company Studio Seilern Architects has completed a villa on the Greek island of Paros. The design of the villa is a group of white cubic shapes oriented towards the sunset over the Aegean Sea. Located next to an olive grove in the Makra Miti neighborhood on the southwest coast of the island, Paros House was designed to be a "beautiful and simple luxury residence" finished in traditional white plaster and Greek marble.
The villa's rooms are organized around an east-west axis that follows the movement of the sun during the summer day. This axis cuts through the center of the site and begins with the entrance ramp in the east and ends with a long, narrow infinity pool that extends to the west, towards views of the Aegean Sea. The villa has views oriented towards the sea. The bamboo pergola is pierced by a single eyepiece that lets sunlight into the marble-lit pool area.
The largest central volume contains the living room, dining room and upstairs bedroom, which open onto the pool terrace via sliding glass corner doors. This unit is bounded on two sides by smaller bedroom blocks with its own more private area on the terrace, protected by high white walls to the north and south of the plot. The interior of the villa is designed in a minimalist palette that blends with the exterior.
Inside the villa, a "minimal material diversity" is evident: openings are decorated with sloping sections of treated Alive marble, table tops and benches are finished with metallized and carved stone. "The scale of the unit allows for variations between the different surfaces of the terrazzo, creating a subtle but important gradation; it is a simple combination of raw materials that offers complexity on multiple levels," described the studio. "These careful details add complexity to the project without overwhelming it, allowing the landscape to permeate the house and have a unique energy befitting its coastal location."
The pictures of the villa were taken by Luisa Nicolaidou.
Comment
Popular Posts
30 April 2025
155
18 April 2025
119
Popular Offers

Subscribe to the newsletter from Hatamatata.com!
Subscribe to the newsletter from Hatamatata.com!
I agree to the processing of personal data and confidentiality rules of Hatamatata








