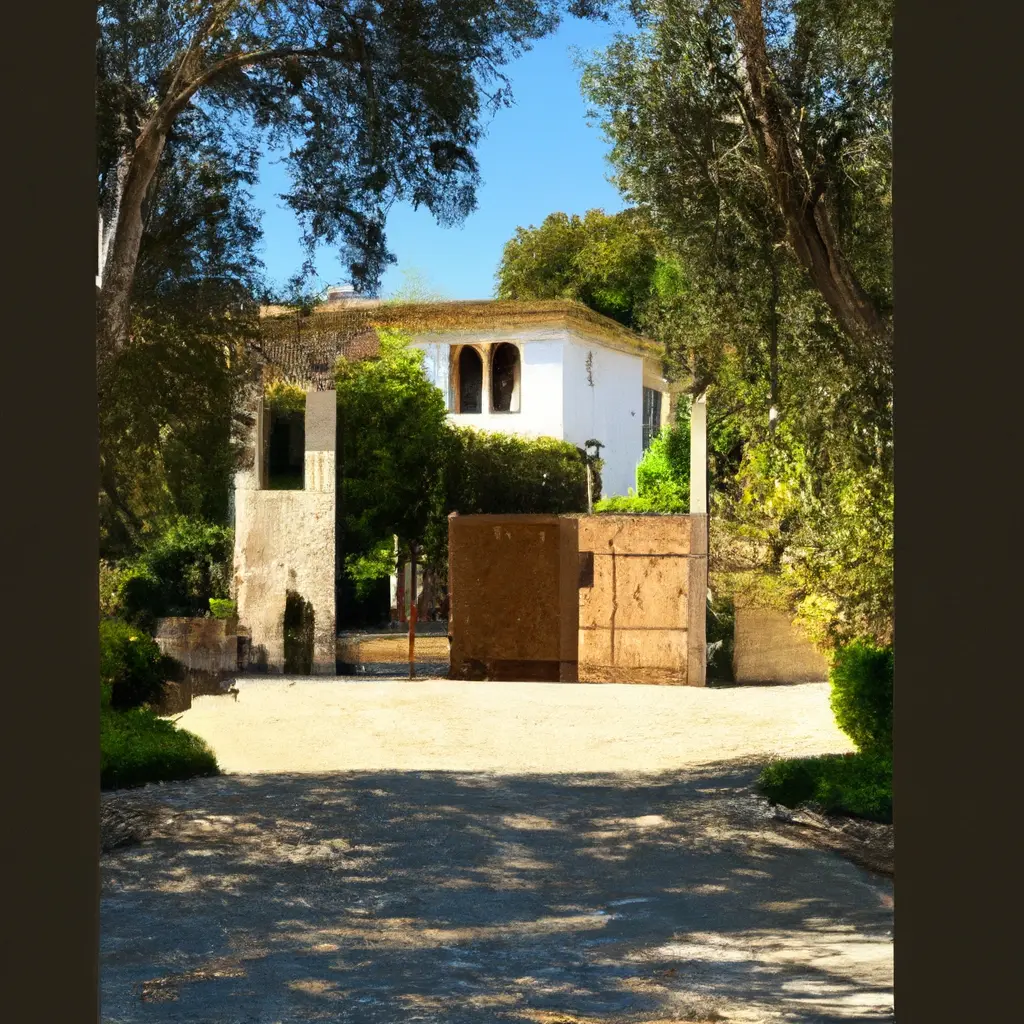A $37 million Tuscan estate in Los Angeles with the ambiance of 1920s Italian countryside.


From the moment you open the gates of this Tuscan-style home in Bel-Air, you are immediately transported to Italy. Listed for sale for $37 million by Los Angeles-based real estate agent Philip Rahimzadeh, the property is a completely remodeled 1920s Spanish Renaissance-style home. Located in Bel-Air's famed Platinum Triangle, the property sits on just under an acre and is a secluded nook in a luxury community.
Portico with imported Italian stone. Nils Timm "The majestic grounds are reminiscent of a country estate inTuscany," says owner Philip Rahimzadeh. "The central courtyard is the heart of the house and links the entrance hall, kitchen, living room and area''pool. The magnificent open arched garden level loggia is very Italianate, as is the stone portico entrance." Shaded by olive and fruit trees, a driveway gate opens onto a circular parking lot with a central 18th-century French fountain. Rahimzadeh spared no expense in acquiring the finest materials from around the world, including bodega-style limestone cladding on the portico, Italian Porphyry paving stones and arched steel entrance doors.
The 11,050-square-foot home has seven bedrooms and nine bathrooms. The interior walls are covered in marmorino plaster, giving each room added textural detail, while stone floors and white oak hardwood flooring in the hallway and living areas add to the overall ambiance.''Every room is flooded with natural light thanks to arched steel windows and doors, as well as sliding glass doors that open to the courtyard and terrace from the spacious living room. Rahimzadeh's goal was to honor the classic architectural style and retain many elements, such as the arches and original tile in the grand ballroom.
The open-plan living room. Nils Timm "A lot of attention was paid to small details in the remodel," says Ben Bakal of Revel Real Estate.
13 May 2025
14 May 2025
14 May 2025
14 May 2025




The main level also features a large kitchen with a Calacatta Delicato marble island matched with a DuPont faceted edge. The kitchen is illuminated by vintage British milk glass light fixtures. A sculptural plaster staircase, highlighted by a Luigi Caccia Dominioni ceiling light fixture, leads you to the upper level, where you'll find two bedrooms, a second family room with another 18th-century fireplace, and an outside entrance leading to a nearby movie room. The master bedroom is as extraordinary as the rest of the house, with an antique fireplace, private terrace, two bathrooms and two walk-in closets with custom furnishings. Dining room. Nils Timm
The exterior of the house is like magic, and the backyard has a large pool and spacious''landscaping'.
Click here to see more photos of 701 Nimes. Nils Timm
Comment
Popular Offers

Subscribe to the newsletter from Hatamatata.com!
Subscribe to the newsletter from Hatamatata.com!
I agree to the processing of personal data and confidentiality rules of Hatamatata








