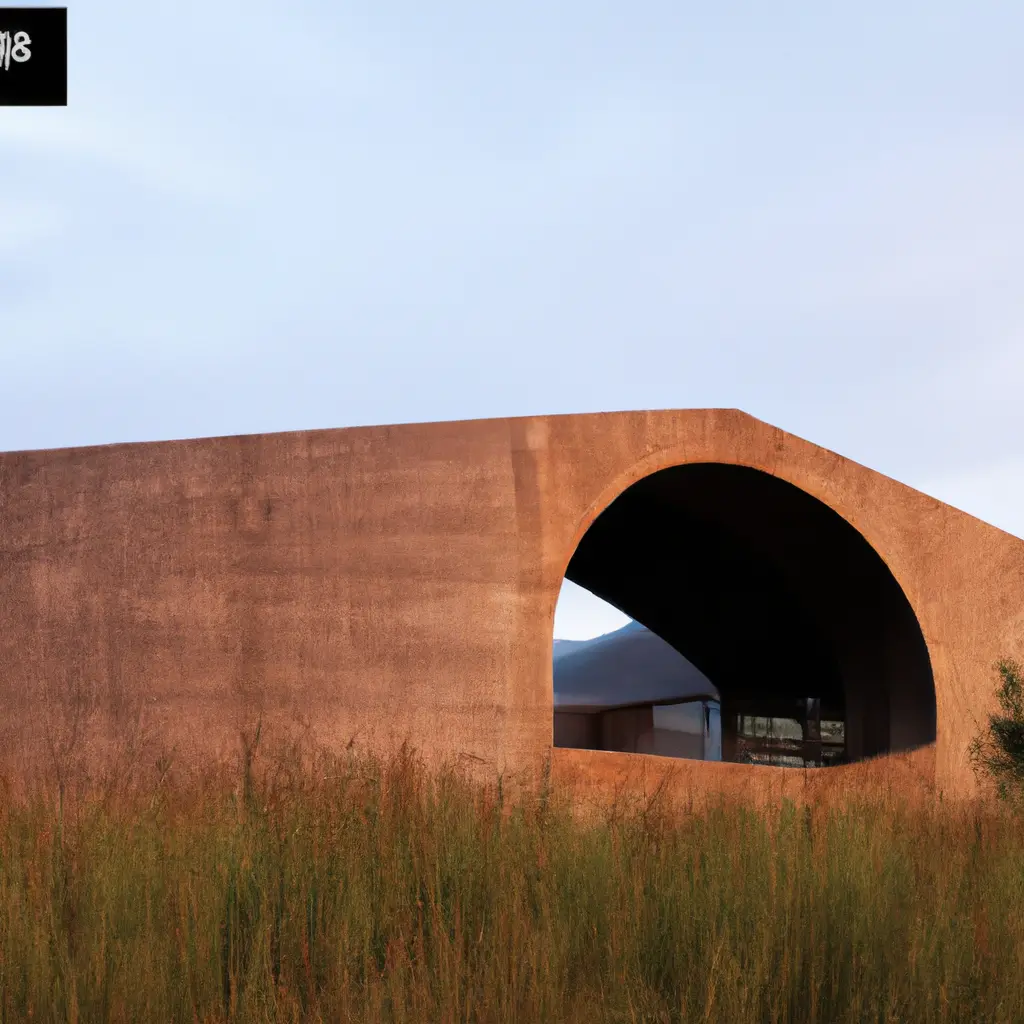In the land of architects: the house in Monsarache


In the 68th episode of the "In the Land of Architects" podcast, Sarah Nunes of film production company Building Pictures talks with architect Manuel Aires Mateus of Aires Mateus e Associados Studios about a house in Monsaraz. As the architect's parents are from Alentejo, he has developed a strong bond with the area and has realized several projects here: "We have used the Alentejo quite a lot as a platform for experimentation. This area has been very generous to us," he recalls.
In the course of the conversation, the architect recalls that the house in Monsaraz became possible only because another house had previously existed there:
"While it was empty, this house was a kind of mystery. It was said to be a place for stargazing. Some claimed there was a military installation here. There were many stories surrounding this concrete bunker and it also held a special interest for us. It was actually an inconspicuous house that people barely saw, and stories were built around it," says the architect.
Matejs originally designed it as a private home, but it eventually became a project for tourist accommodation. "It's one of our favorite projects, and we wanted to protect it from the beginning. We returned to the house, not seeking continuity, but the idea of a ruined building with a new reality." The landscape is now taking center stage and the connection to fauna and flora is also part of the experience, "Alqueva has a huge impact on the area. (...) And the house, seeking to capitalize on the presence of this lake, faces it. But, in addition, there is also the presence of this traditional Alentejo area with a very rich landscape [of trees] (...), with dense greenery. (...) It is in this context that the house is born from a certain respect for the land that is also cultural. (...) [The project] taught us a lot about this place of protection, about the house as a refuge. This house is designed as a sanctuary.".
Hiding in nature, the building leaves only the courtyard with the cupola visible. Through a staircase descend to rooms which, though in the ground, are lighted by courtyards: "On one side, [the house] is not visible because it is hidden (...) and on the other side, where the living room and kitchen face this large courtyard, its visual impact on the landscape is very low" says the architect. He believes that this was a defining moment in the project and believes that the country should also start reflecting on this "condition": "We must merge [houses] with the landscape (...) so that the predominance of nature is greater than other elements.
13 May 2025
14 May 2025
Contrary to the conventional idea that architects simply design houses, Manuel Ayres Matheis believes that the sum of all the parts makes up a building:
"Many cultures have an architecture phase and an interior phase, which is a bit absurd because a building makes sense when it is seen as a whole. [In projects] we started to realize that people have difficulties in creating [interiors] and we can do it while saving money and getting better results. "
The architect is confident that the sector has great potential for development, but notes that there is still a long way to go in Portugal. "The Portuguese industry is not ready to work with design. (...) This is a problem that can be observed in everything. In architecture, of course, it is felt. This is an evolution that the country needs to make. "
Thinking about progress, Manuel Ayres Matheis talks about the importance of freedom in spaces:
"An architect doesn't think about place, an architect thinks about life. (...) We think about how people live in homes, what opportunities they have. We think about the freedom of people to use [spaces], how they can change things, because it's also very important that spaces have that freedom. If the space is not free, we get a practical life, which is terrible. Everything that is practical in our lives is terrible. Good is that which has freedom." According to this thought, Manuel Ayres Matheis observes that the new generations are more open to experience this freedom, and he likes the new way of deliverance that the younger generations have found, "The fact that people don't want to pile things up is the idea of liberation. (...) It's a wonderful freedom. (...) And I think the new generations are capable of doing that. (...) I have a lot of faith in the new generations".
To learn more about the Monsaraz house and the importance of respecting the landscape, listen to the interview in full.
Comment
Popular Posts
Popular Offers

Subscribe to the newsletter from Hatamatata.com!
Subscribe to the newsletter from Hatamatata.com!
I agree to the processing of personal data and confidentiality rules of Hatamatata














