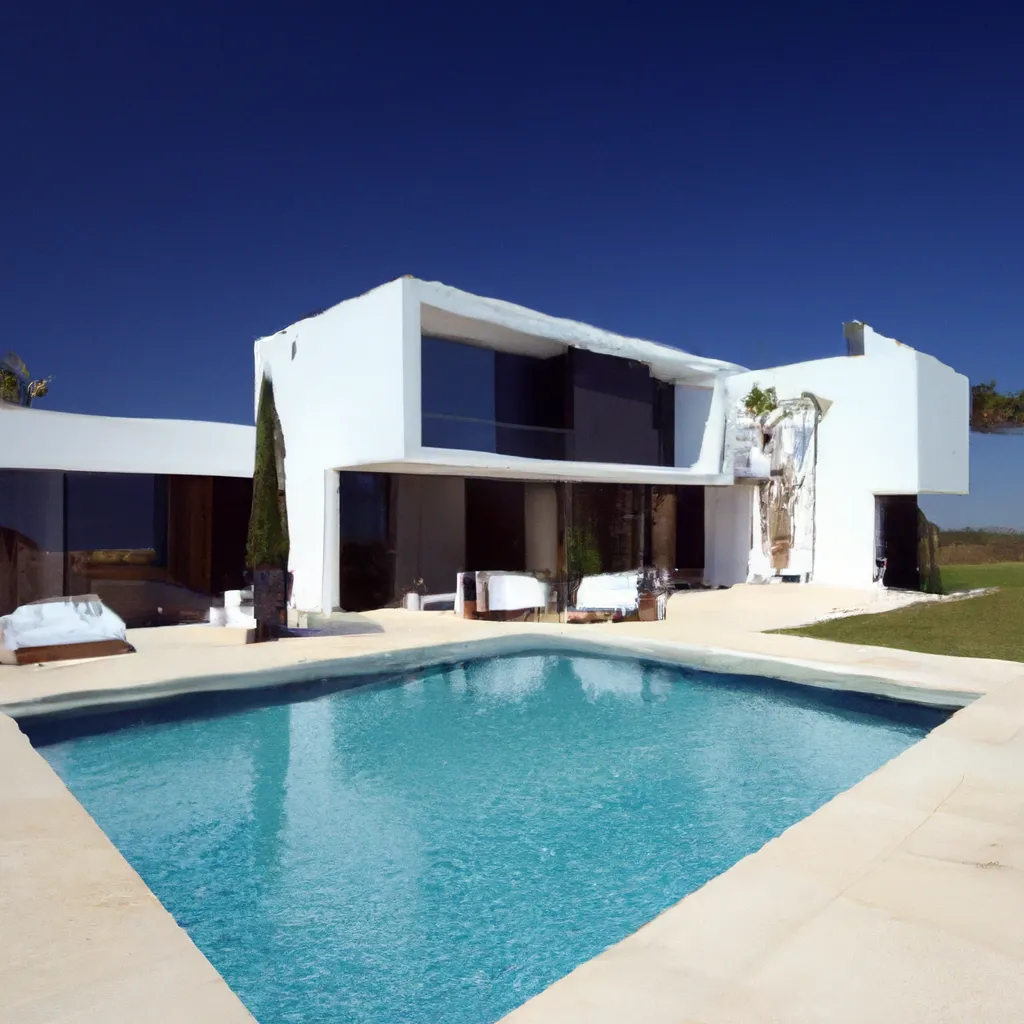Villa Sabina Estates by Tara Bernerd is the perfect getaway in Ibiza.

In your own words:
This modernist villa, located within Sabina Estates in Ibiza, a privately owned designer residence on the Spanish island, has been transformed into a cozy and stylish family home under the guidance of renowned interiors specialist, Tara Bernerd and her partners. Utilizing the clients' cosmopolitan lifestyle, the studio's own sophisticated and personalized approach, and the context of the Mediterranean landscape, the Ibiza retreat creates a harmony between the global and the local, the natural and the man-made.
The house, whose architecture was created by architect Jordi Carreño, comprises six bedrooms and a large open space-style living room that seamlessly connects indoor and outdoor spaces, easily adapting to the pleasant climate of the Balearic Islands. The gallery-like room with high ceiling is the heart of minimalist architecture with neutral shades of colors, natural materials and Scandinavian-inspired furniture. Ibiza retreat connects indoor and outdoor living.
The house is part of the Sabina Estate, a project created by entrepreneur Anton Bilton.
14 May 2025
5 May 2025
Comment
Popular Posts
Popular Offers

Subscribe to the newsletter from Hatamatata.com!
Subscribe to the newsletter from Hatamatata.com!
I agree to the processing of personal data and confidentiality rules of Hatamatata














