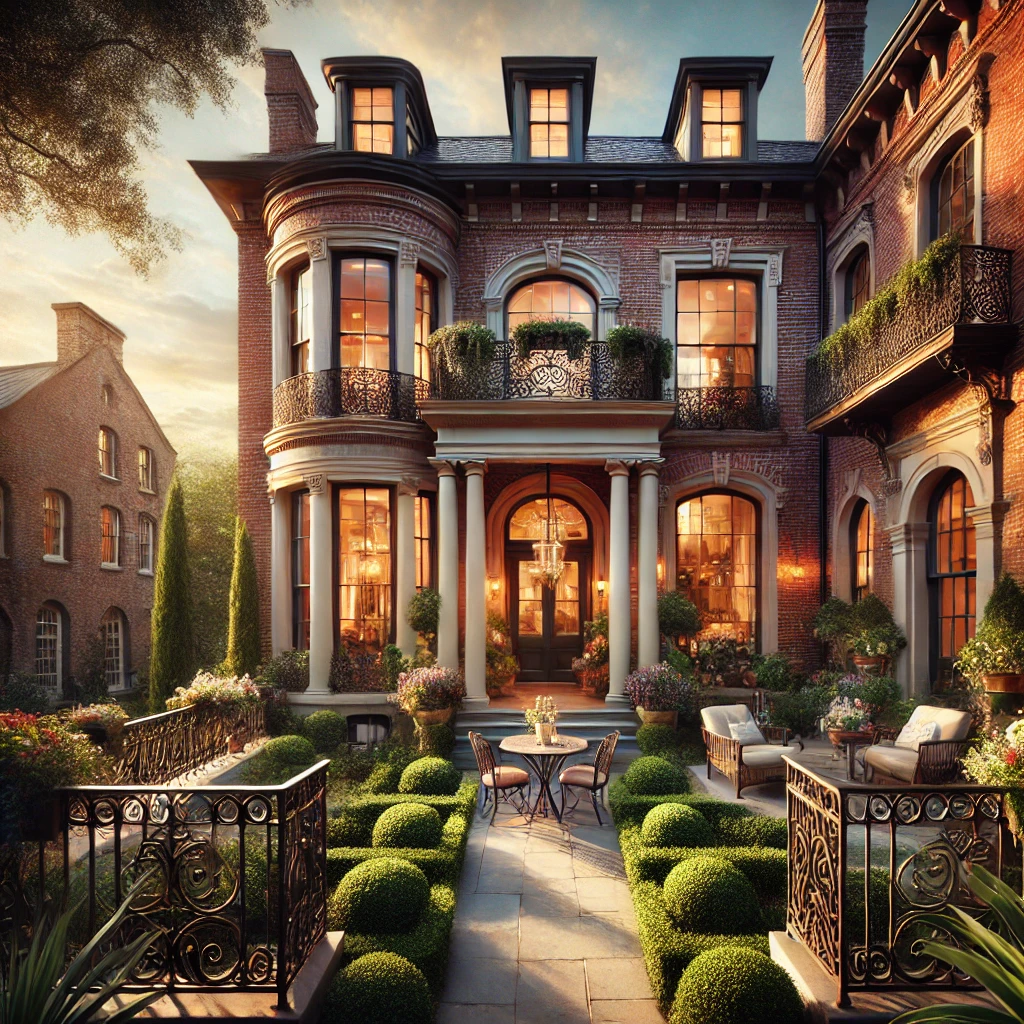Inside a 1850s house for sale in the heart of Savannah's historic district, Georgia.

Day announcement
Location: Savannah, Georgia
Price: 6.475 million dollars
A unique brick house, built in 1855 and overlooking Monterey Square, is located in the heart of the historic district of Savannah, which is listed on the National Register of Historic Places. This gem includes a separate apartment, a two-car garage, private outdoor areas, and an elevator that connects all four levels.This is one of those residences that fully meets the needs of buyers looking to live in a historic area.I noticed real estate agent Stasi Donagan from Seabolt Real Estate, representing Christie's International Real Estate.Plaster and brick facades are in high demand.
Many houses in the historic district are attached townhouses, but this property stands out as a separate building. This means that residents can enjoy windows on all four sides and an abundance of natural light, she added.
Among the features, the house has:
- decorative walls created by artist Bob Christian, who is known for his murals;
- high ceilings;
- original floors made from pine heartwood;
- stucco
- individual lacquered finishes, as specified in the description.
In addition, there is a lot of outdoor space in the house.Not only is there a courtyard at garden level here, but there are also three private rooftop terraces.“She noted, adding that one of the terraces is located above the garage.”Each floor has its own terrace.
The garden level includes an apartment with a separate entrance, a fully equipped kitchen, a living area with an open brick backdrop, one bedroom, a full bathroom, and a storage room that can be used as an additional bedroom.Residents can also access this apartment through the internal staircase.she added.This creates numerous opportunities for utilizing space and flexible distribution of areas in the house.
The staircase from the front porch leads to the second floor, where the main living area is located.The presence of the main living rooms on the second floor offers a bit more privacy, especially considering the activity on the streets of the historic district.Donagan explained. The central staircase is located on the left, with the kitchen at the back and double reception halls for separate living and dining areas. This level also includes a guest toilet, a bar, and a separate catering kitchen at the back.
The master bedroom occupies the entire third floor.






Everything was impeccably restored, with new systems and a roof.She emphasized. The house statistics include 5,584 square feet of space, four bedrooms, four full bathrooms, and one partial bathroom. The property is situated on a 0.069-acre lot.
Amenities include:
- private elevator;
- a separate apartment at garden level;
- a detached garage for two cars;
- bar;
- central air conditioning;
- six fireplaces;
- kitchen for catering;
- yard;
- several private terraces.
The house is located in a prestigious area on Monterey Square, not far from the Design District and the main Bull Street that runs through the historic district, as Donagan noted.Monterey is the most prestigious area to live in and is closest to Forsyth Park, which can be compared to Central Park.she added. Forsyte Park isthe main meeting point in Savannah,where restaurants, playgrounds, sports fields, and a year-round farmers' market are gathered.
Agent: Stasi Donagan, Seabolt Real Estate, Christie’s International Real Estate
Comment
Popular Posts
Popular Offers

Subscribe to the newsletter from Hatamatata.com!
Subscribe to the newsletter from Hatamatata.com!
I agree to the processing of personal data and confidentiality rules of Hatamatata


