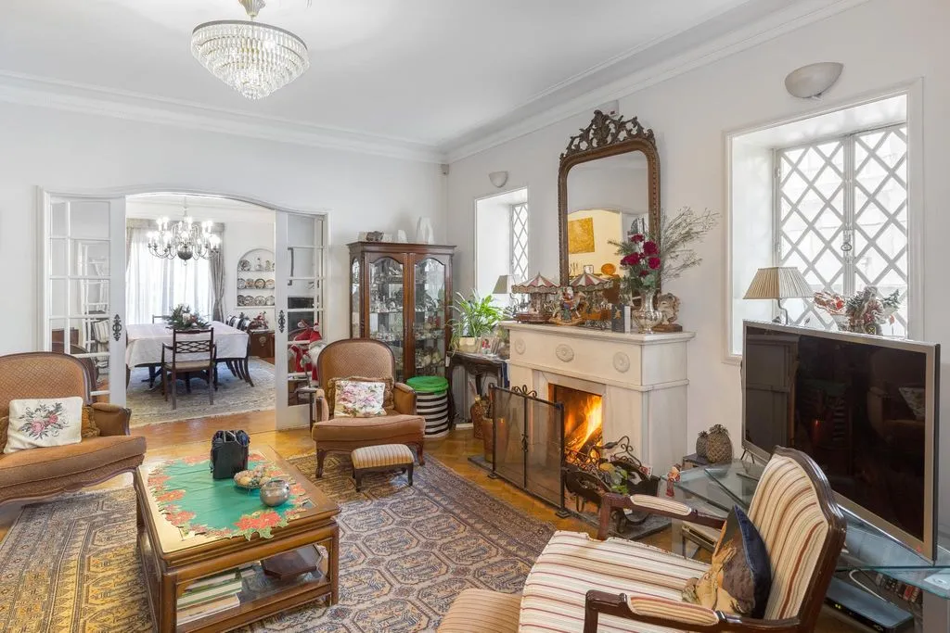
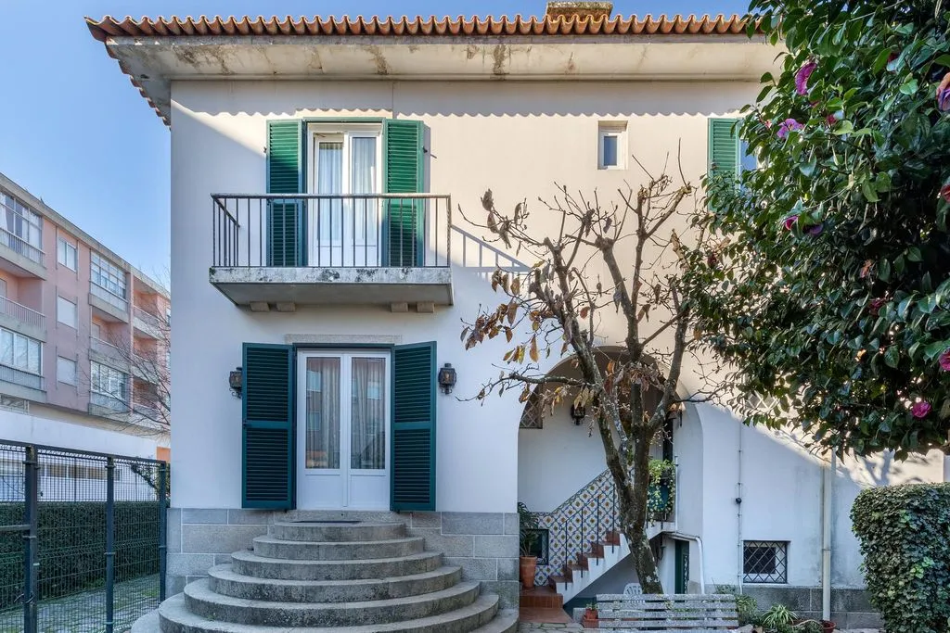
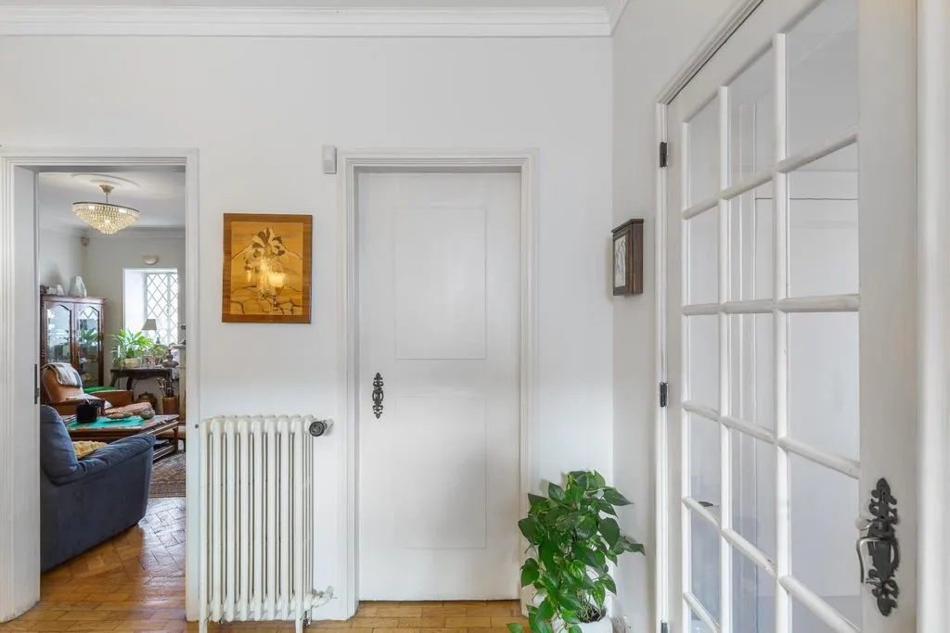
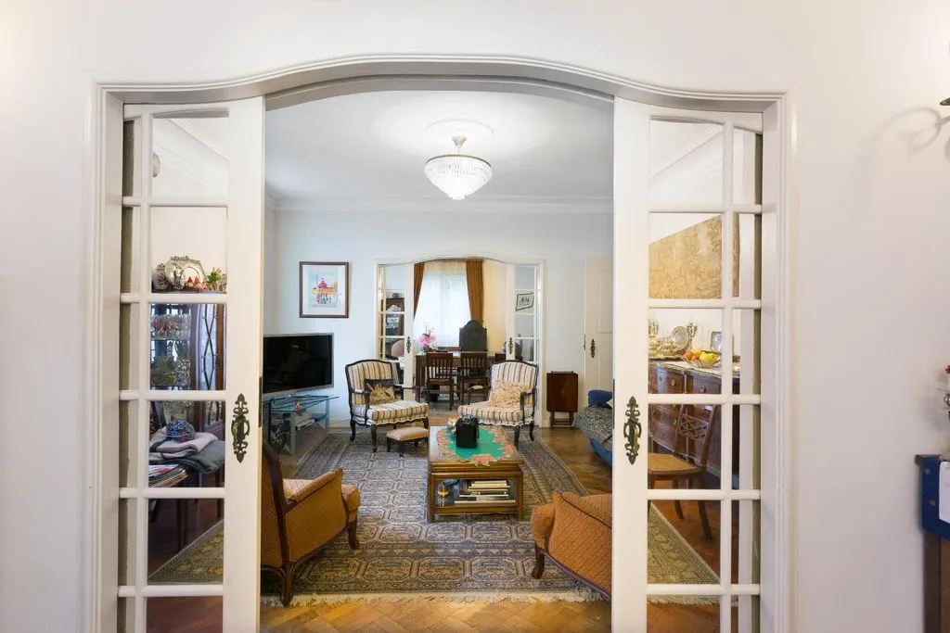
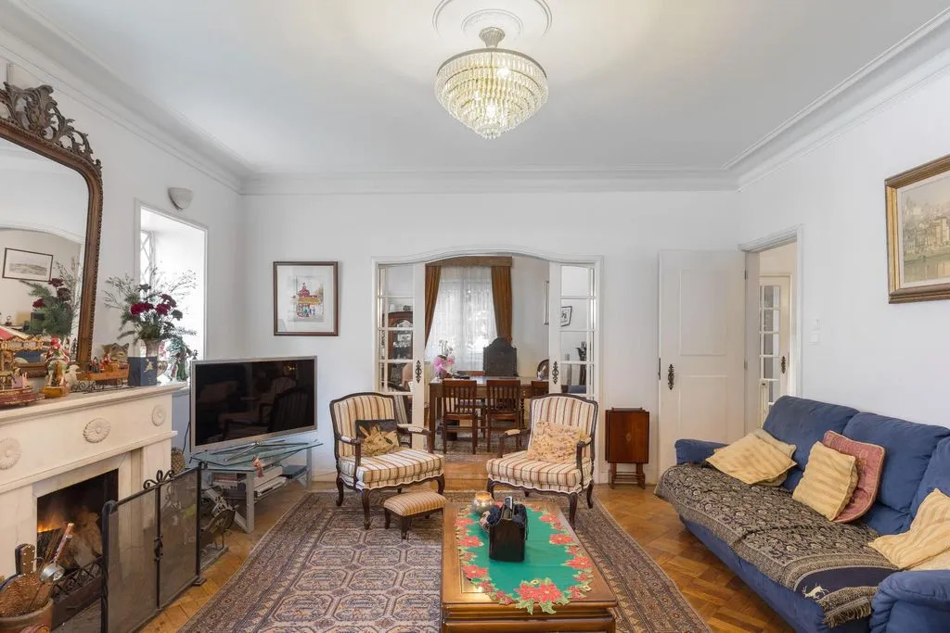
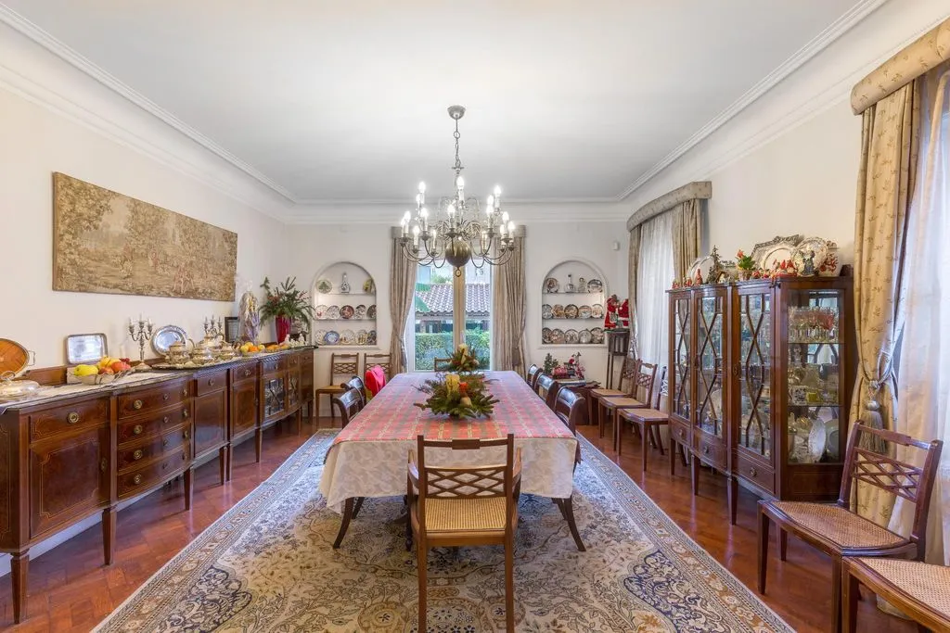
Area
448 м2
Bedrooms
5
Bathrooms
4
Luxurious detached house with 5 bedrooms in Porto, Porto District
Detached villa with four facades, garden, total area of 448 square meters and five bedrooms. On the ground floor there is a service bathroom, a kitchen of 20.33 sqm with a granite countertop, a dining room of 20.93 sqm with direct access to the garden, a living room of 24.84 sqm with a fireplace, and a study. On the second floor there are five bedrooms ranging from 10.95 to 19.99 square meters and two full bathrooms. In the basement there are two large recreation rooms, a laundry room, a wine cellar, a large storage room, and a bathroom. Located in a prestigious area of the city, very central yet maintaining the tranquility of a traditional neighborhood. Nearby there are shops, supermarkets, and services such as pharmacies, clinics, gyms, police station, and others. The area features Alameda shops, Estádio do Dragão, Parque de São Roque, and Praça Francisco Sá Carneiro. A metro station is a three-minute walk away, Campanhã railway station is two kilometers away, and VCI railway station is one kilometer away, allowing quick access to other parts of the city or to Vila Nova de Gaia via the Freixo bridge. Additionally, nearby schools and colleges include Soares dos Reis Art School, Aurélia de Sousa High School, Externato das Escravas do Sagrado Coração de Jesus, and Colégio da Paz.
Additional details
Property type
Residential Properties
Object type
House
Price
1 295 811 $
Comment

 6
6
 5
5

417
Set amidst the tranquility of the hills in Trevinano, this stone farmhouse represents a perfect balance between tradition and modern...

 7
7
 5
5

430
In the area RIGNANO FLAMINIO Località La Croce, exactly in Via Sandro Botticelli, the IMMOBILIARE OPTION is...
Our managers will help you choose a property
Liliya
International Real Estate Consultant