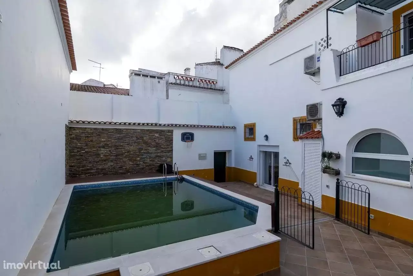
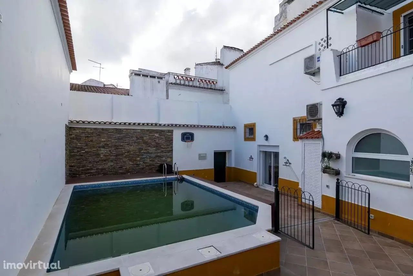
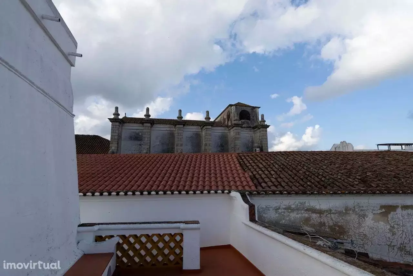
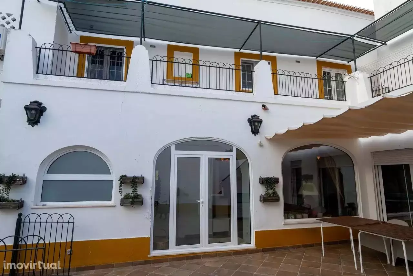
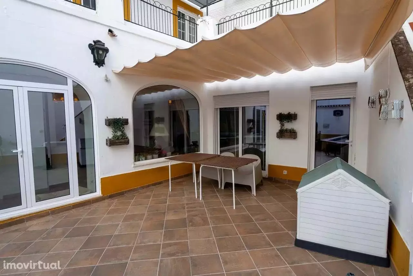
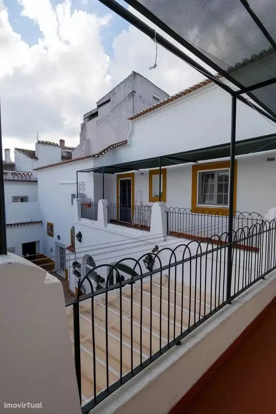
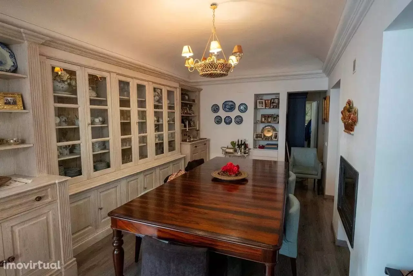
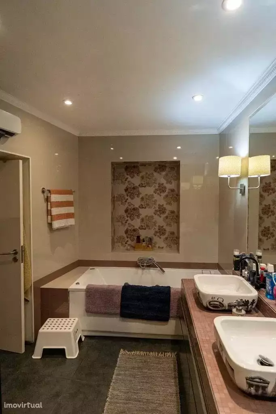
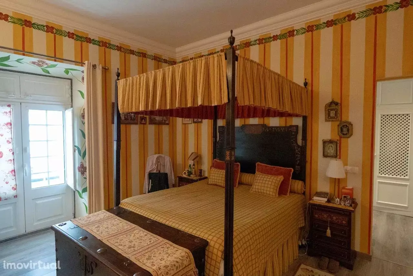
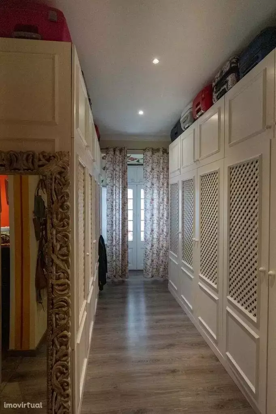
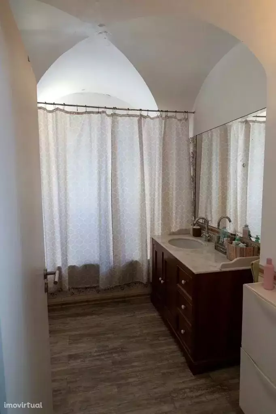
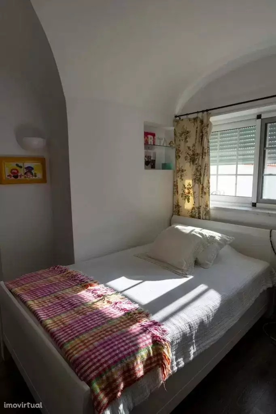
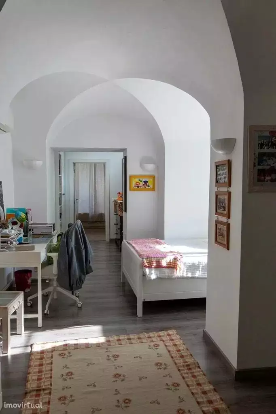
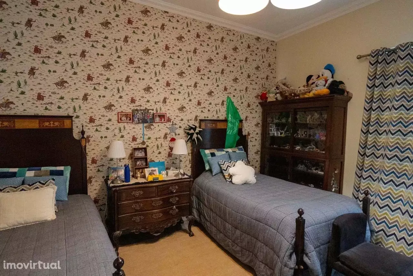
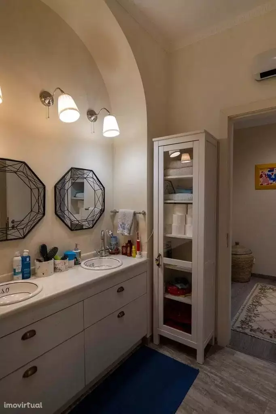
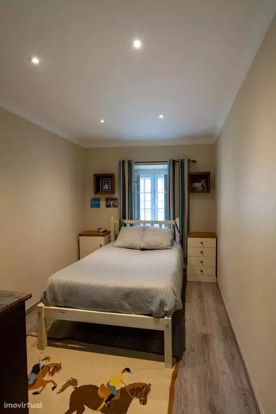
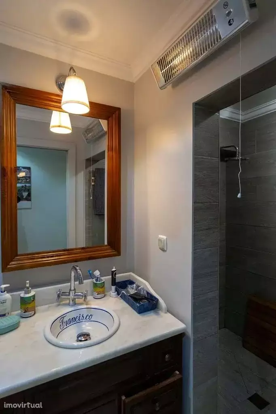
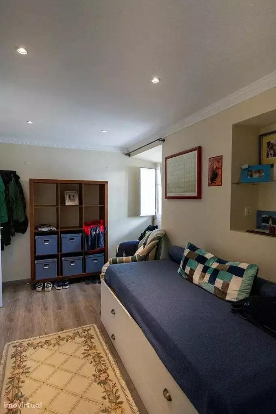
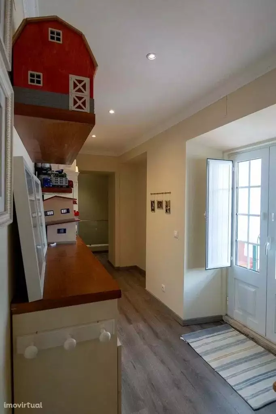

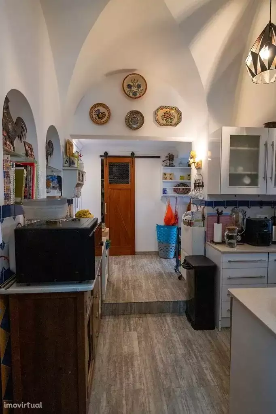
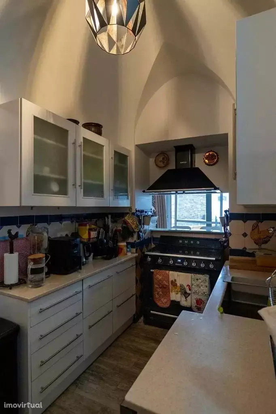
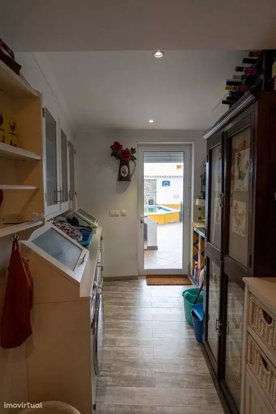
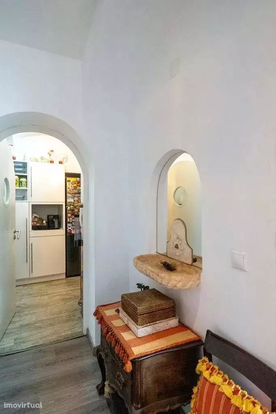
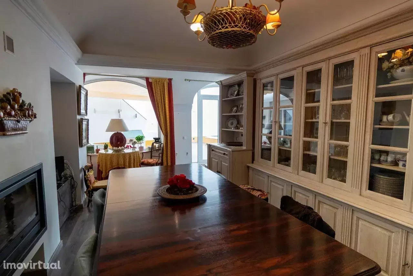
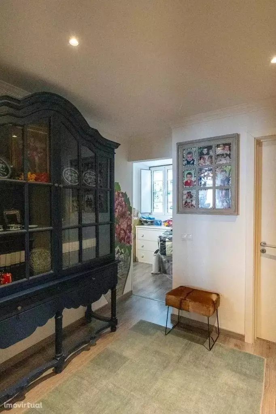
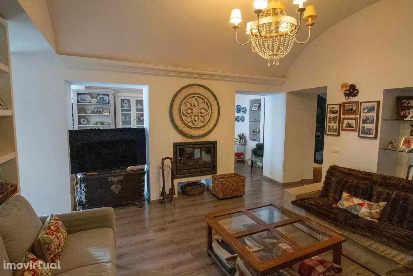
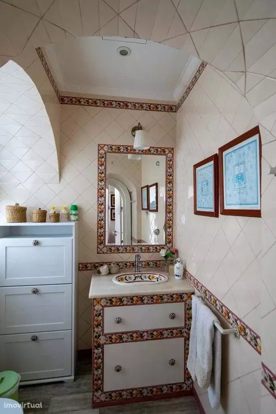
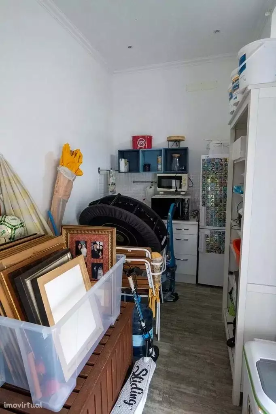
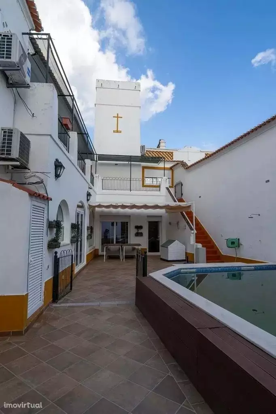
Area
445 м2
Bedrooms
5
Bathrooms
4
House for sale, Evora, in Evora, Portugal
Upon entering, you are greeted by a spacious hall; on the right - access to the office (or guest room). On the left side - a living room and dining room with a shared fireplace. The villa has a kitchen with spacious cooking areas and an exit to the street. The bathroom on this floor adds convenience and comfort. On the second floor, you will find the first of 3 suites and an additional bedroom, all with built-in wardrobes. The main suite consists of a dressing room and a bathroom with a spacious whirlpool bath and an additional shower cubicle. The other two suites, spacious, with an additional area for an office or living room in each, enjoying beautiful lighting, have access to a shared balcony with an exit to the terrace. In the open space there is an extension to the pool with a equipped mini-kitchen. Interior Highlights: The living room and dining room are perfect for family gatherings. Well-equipped kitchen with traditional cabinets. Four spacious bedrooms with plenty of natural light. Good condition. Air conditioners in all rooms. Exterior Highlights: Upper terraceCovered open terrace for leisurely meals. Open space for relaxation and rest. PoolLocated in Évora, 1 hour 30 minutes from Lisbon and the international airport, 1 hour from Spain.
Services and facilities
 Pool
Pool
 Air conditioner
Air conditioner
Additional details
Property type
Residential Properties
Object type
House
Price
1 164 005 $
Characteristics
 Pool
Pool
 Air conditioner
Air conditioner
Comment
Our managers will help you choose a property
Liliya
International Real Estate Consultant