Buy other properties in Croatia region in Primorsko-Goranska city in Opatija
2 483 638 $
2 197 $ /м²
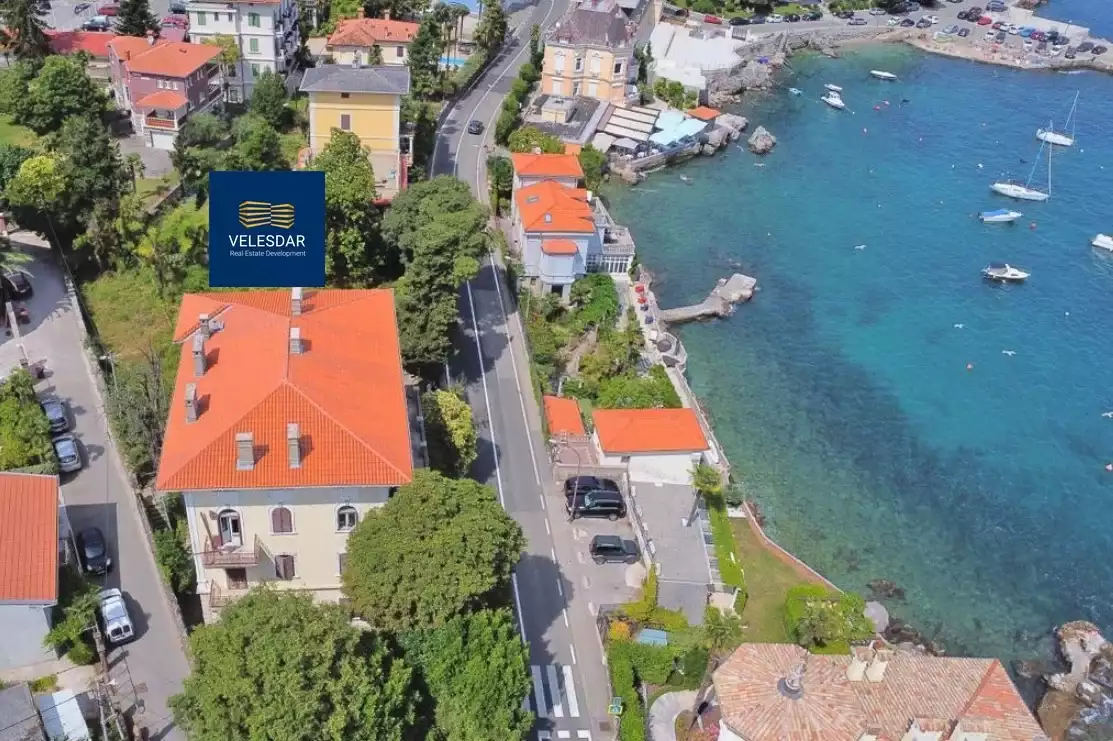
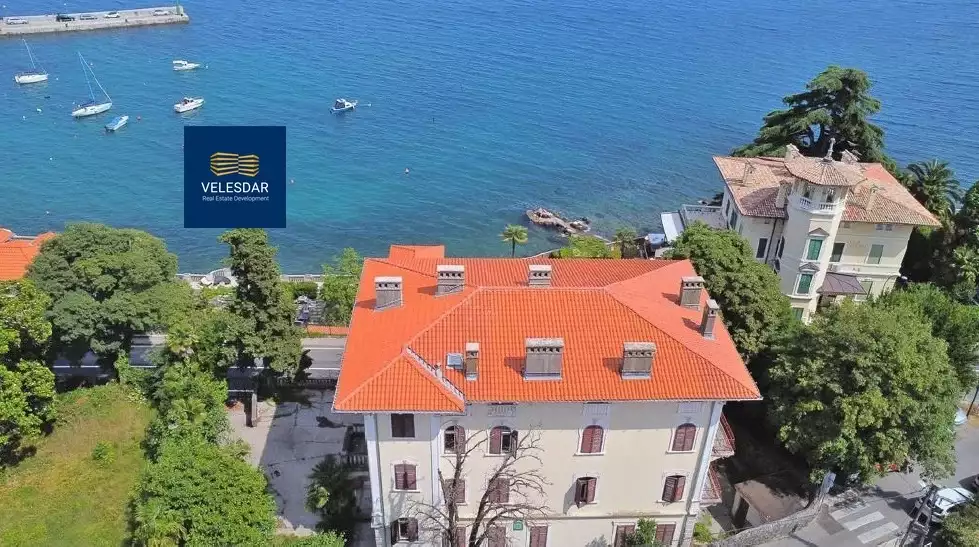
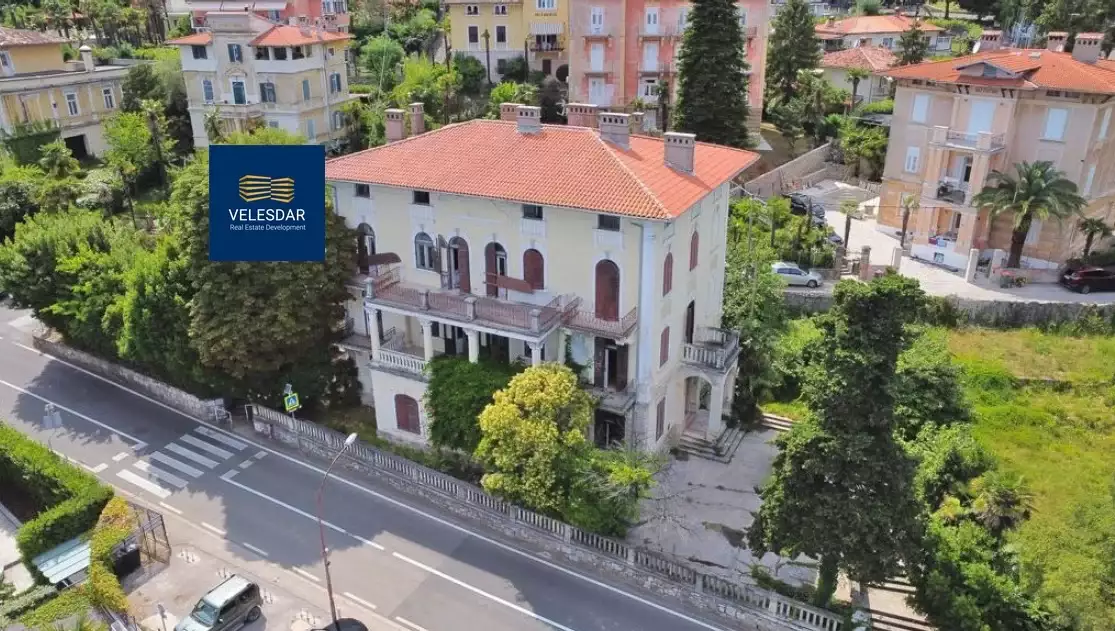
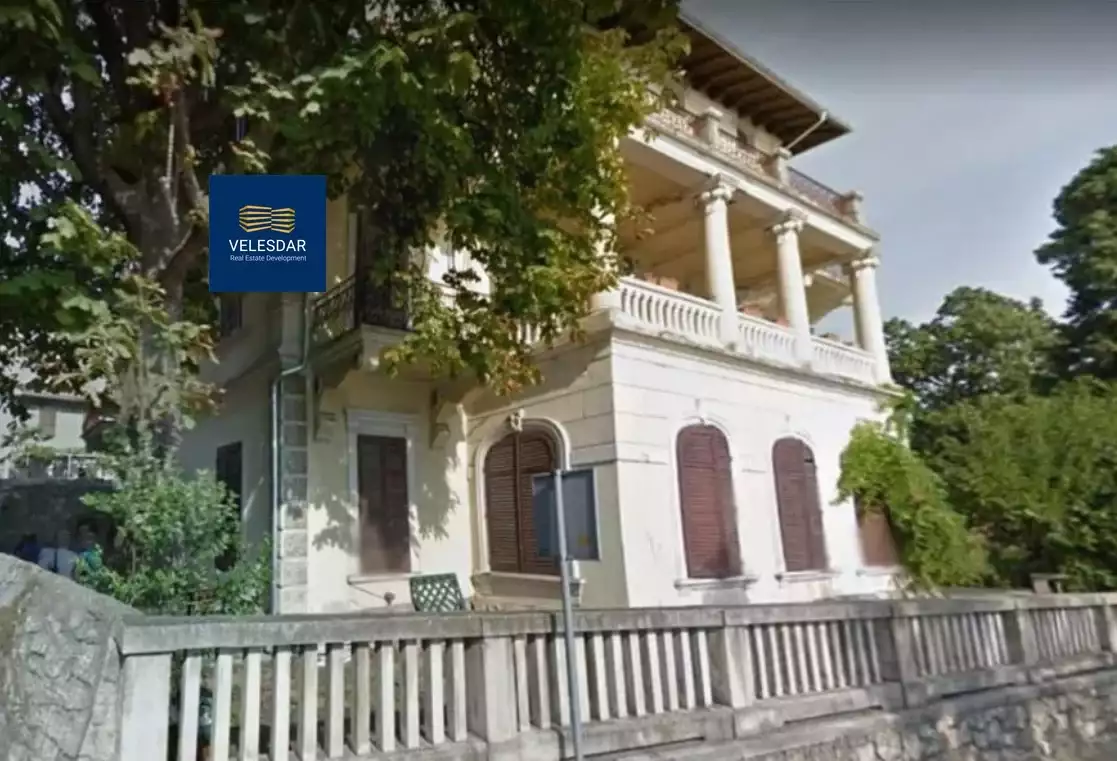
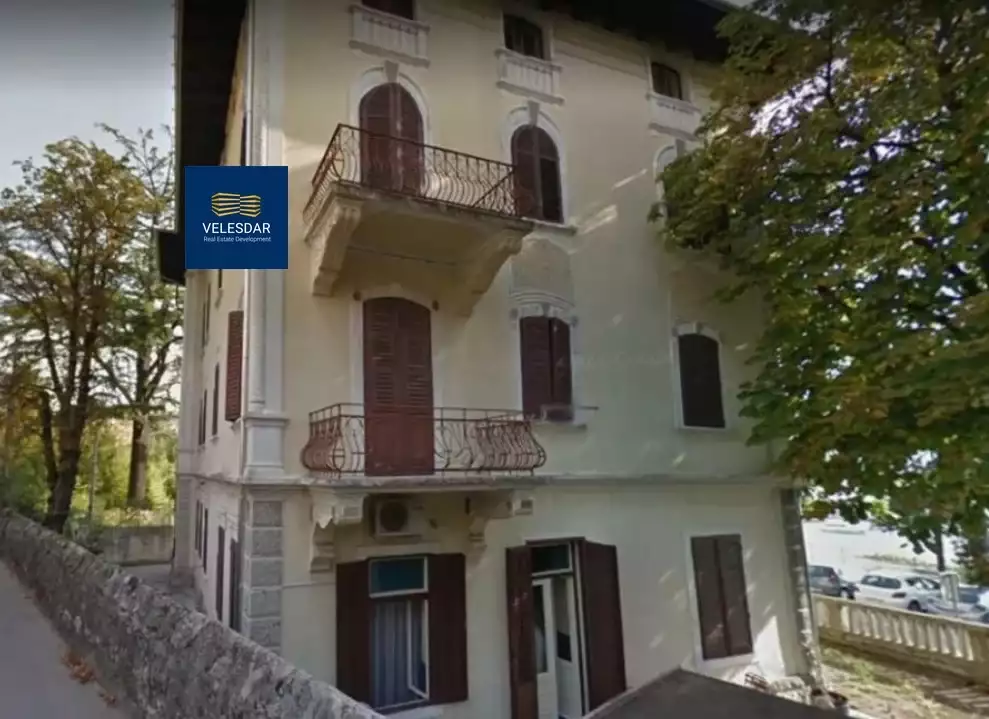
Area
1130 м2
Other locations in Primorje-Gorski Kotar. City - Opatija
The villa was built in 1908 in the late historicist and Art Nouveau style with Art Nouveau elements.
It was designed by the famous architect and builder of the time, the Italian Attilio Maguolo, who with his construction company Impresa di Costruzioni Laurana, founded in 1896, “built 86 of the most luxurious villas in Lovran,” as his official seal says. The villa is one of the most impressive villas of that period in Lovran and in the entire Primorsko-Gorsk County.
Over the years, especially after World War II, the building was rebuilt several times with modern materials using reinforced concrete beams and changed its official use several times. Also mentioned is the attached attic floor with a total height of 2.35 m of the attic superstructure, and as proof of its legality, a PERMIT TO USE was issued, which states that the height of the building is BASEMENT + GROUND FLOOR + 2 + ATTIC, as it is today.
Despite all the changes, the villa has remained recognizable due to its beauty and exceptional architectural style. Today it is considered one of the most significant architectural monuments of Lovran and is included in the register of cultural assets of the Republic of Croatia, and its conservation is supervised by the Ministry of Culture.
An 80-page restoration project has recently been created and a top architectural firm has been hired to create a project to renovate the villa into a private residence - there is the possibility of changing the project and creating more apartments within the building. It should be noted that leading restorers with extensive experience in the restoration of castles and similar structures of the Republic of Croatia were involved, and all project documentation was prepared in accordance with the instructions of the restorers and the Ministry of Culture.
In this case, we are talking about the reconstruction of an existing residential building, which includes the main architectural design (195 pages), the reconstruction construction project (203 pages), the electrical design of high and low current (188 pages), and the hydraulic installation project. (75 pages), a project for heating installations and an elevator (72 + 42 pages), a sprinkler installation (64 pages), a fire protection project (70 pages) and a project for a WELLNESS zone with a swimming pool and an auxiliary room (46 pages). It is also necessary to create a horticultural design project for the garden. All projects were carried out by leading companies in Croatia, and the cost was more than 250,000 euros.
The design documentation provides for the reconstruction of the existing building into residential premises while maintaining the plan and height.
The total area of green space is 295 m2, which is 41% of the total area of the building plot, which corresponds to the condition provided for in the Plan for the green part of the building plot (minimum 40%). The construction (total) area of the building is 1130 m2. The existing roof and ceiling panels are being removed, and the central load-bearing wall is also being removed, on which two new AB racks will be installed. The existing basement will be deepened by approx. 1.5 m, which will lead to undermining of the foundation. For this reason, new AB basement walls must be built in stages to prevent the existing foundation from collapsing. After all the walls are made, the base plate is also made. The new ceiling structures are made in the form of AB panels with a thickness of d=22cm (basement ceiling) and d=20cm (ceiling of the remaining floors). The new ceiling panels are supported by the existing façade walls, and in the middle are supported by new AB columns that run through all floors. On the neighboring plots it is planned to build a WELLNESS zone with a swimming pool, utility room and underground garage for 5 cars.
Information about this property may have changed and we cannot be held responsible for its accuracy. For exact specifications please contact us. Lic: chrome extension:// efaidnbmnnnibpcajpcglclefindmkaj/https:// rudalle.ru/media/License_ru.pdf. Copying, reproduction, distribution, reprint (in whole or in part), or other use of the material without the written permission of the author is not permitted. Any violation of the author's rights will be prosecuted on the basis of international law.
Services and facilities
 Lift
Lift
 Pool
Pool
 Garage/parking
Garage/parking
Additional details
Property type
All Types
Object type
Other Properties
Price
2 483 638 $
Characteristics
 Lift
Lift
 Pool
Pool
 Garage/parking
Garage/parking
Comment

 10
10

300
This beautiful house is located in an excellent location near the sea, just 500 meters from the shore...

 3
3
 2
2

151
Semi-detached villa with swimming pool just 200 meters from the sea in Kralewice, Rijeka! Villette with an area of 151 sq.m....
Our managers will help you choose a property
Liliya
International Real Estate Consultant