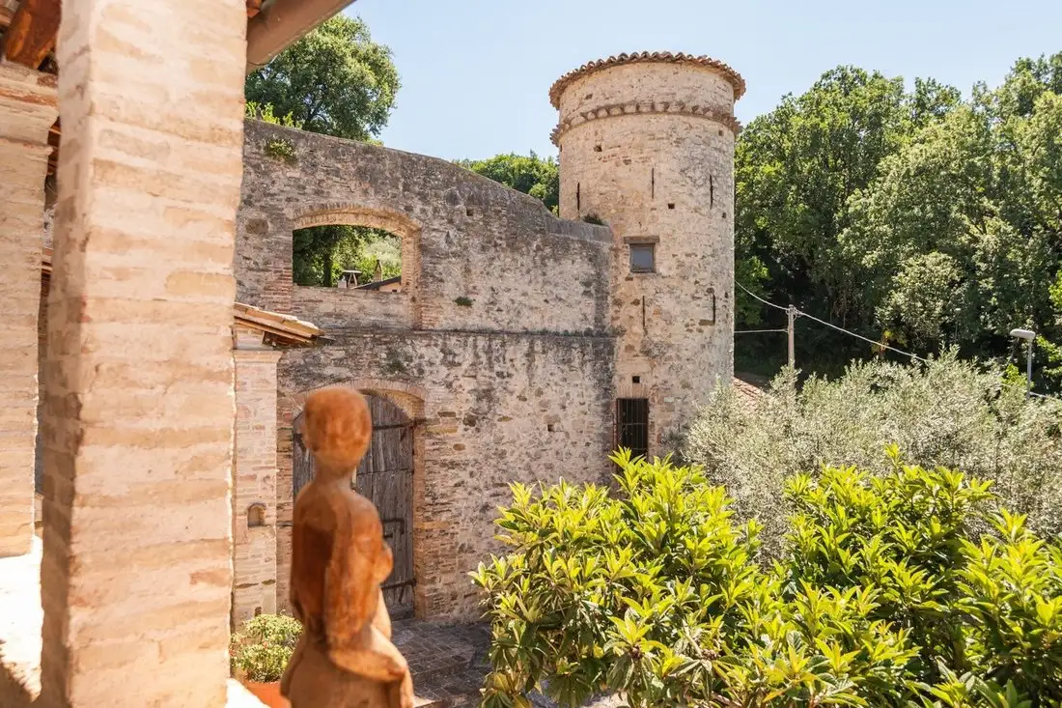
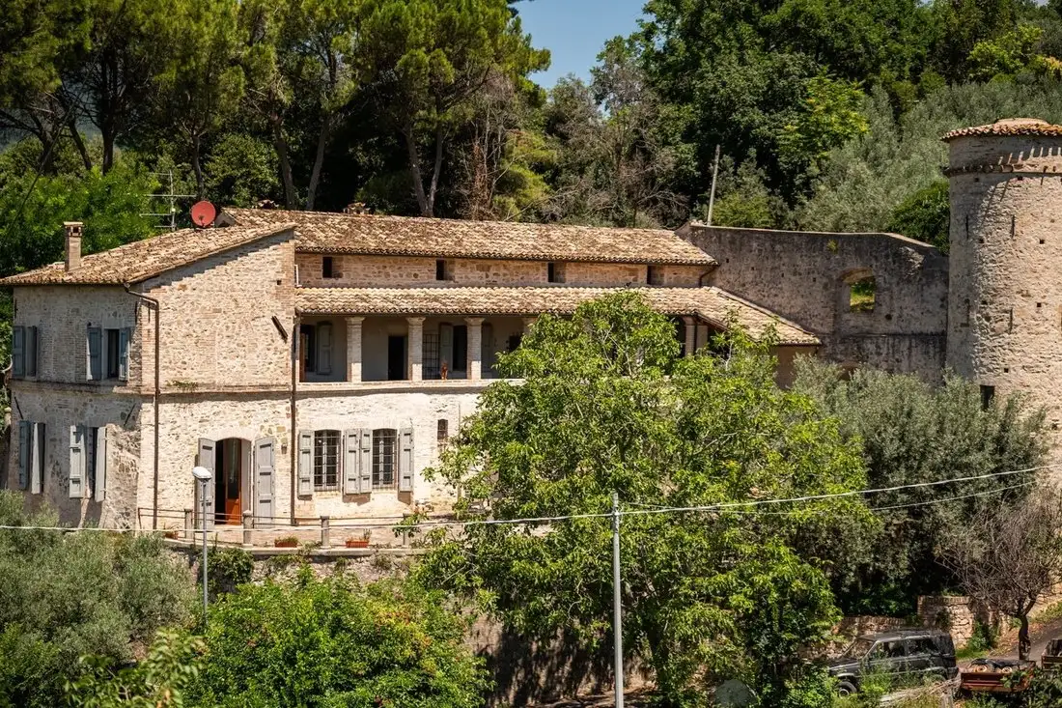
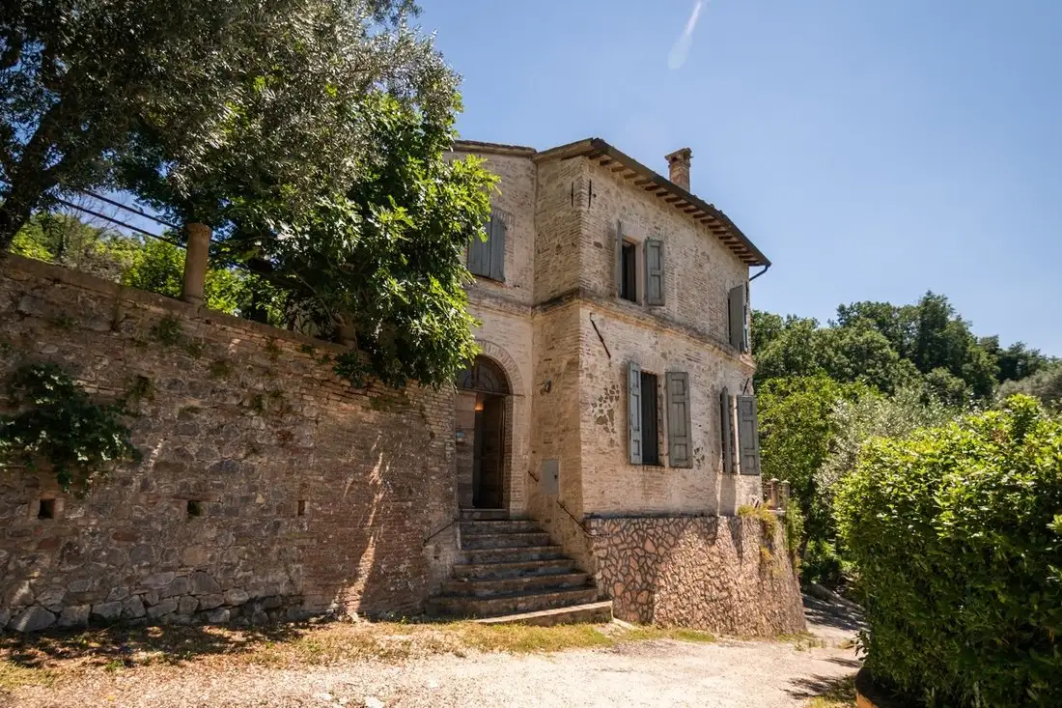
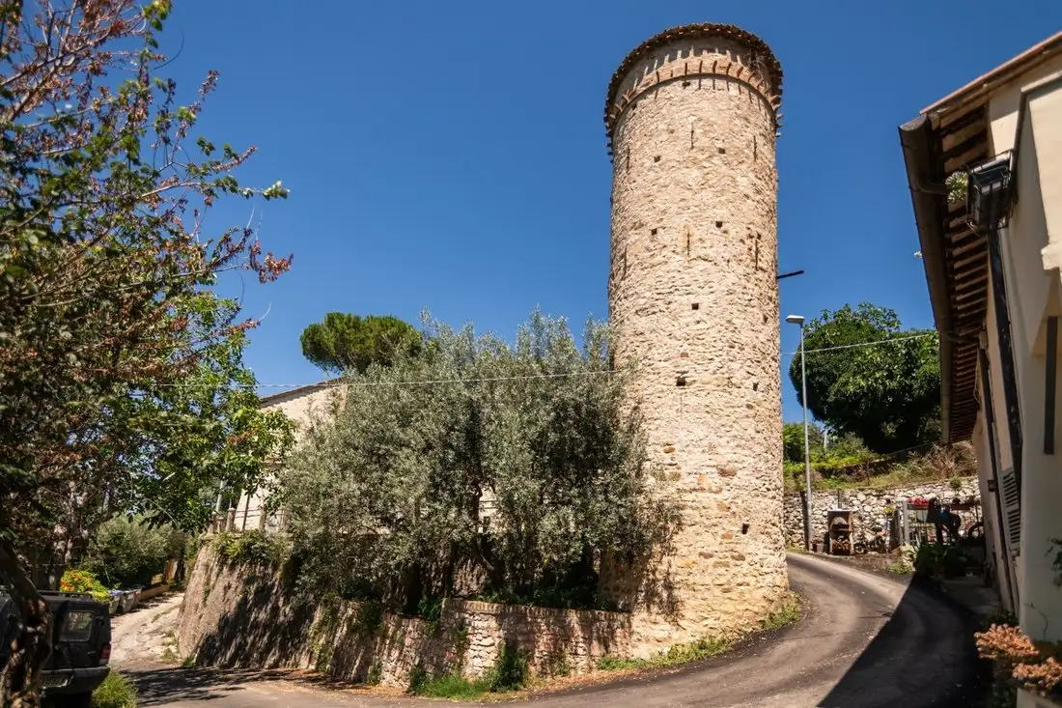
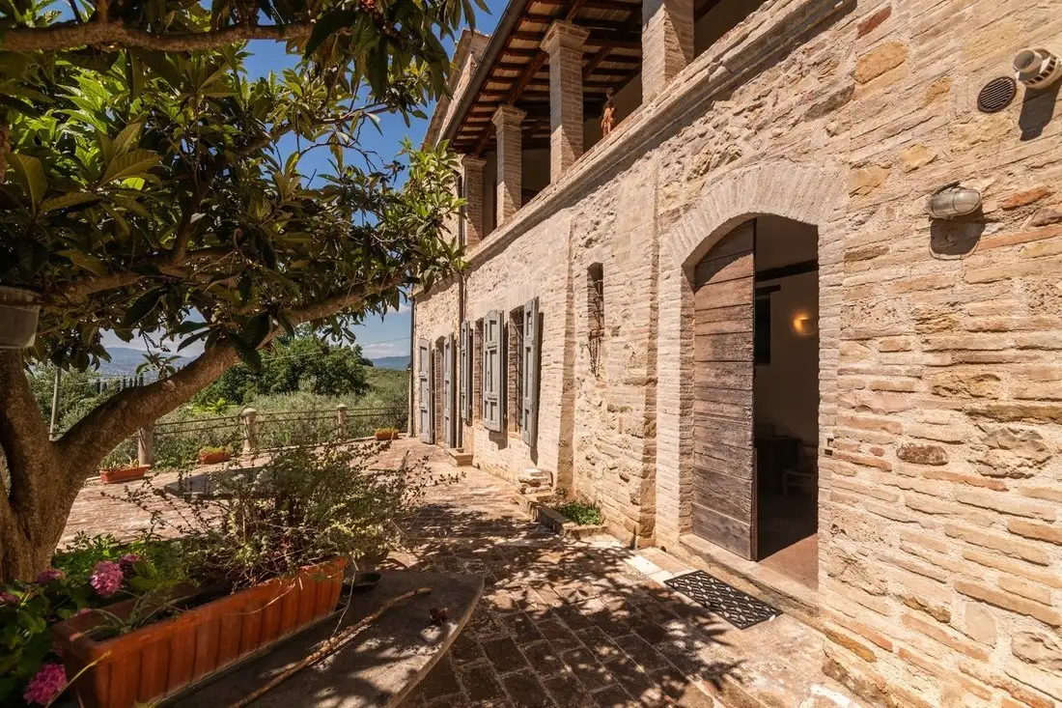
Area
633 м2
Bedrooms
3
Villa In The Heart Of Umbria
The Villa is a stately home, with an 18th-century tower and a stone loggia that make it look like a castle. With an ancient history of more than a thousand years, it is now an elegant property, ideal as a first home or representative residence. The property is in the municipality of Foligno, served by all services just a few minutes’ drive from the house.
There are three entrances: the main door on the south side, the wooden side door on the walls of the courtyard, or the convenient access by car from the carport/parking space from the garden. Entering the main courtyard of the property (about 160 square metres), a veritable terrace overlooking the Umbrian valley, we have access from the ground floor. Here we find the kitchen, a bedroom with its own bathroom, the dining room with fireplace and an elegant south/west facing living room, flooded with light almost all day long.
Also on the ground floor, we find the technical room and a small pantry. To reach the second floor we have the choice of either passing internally, with an internal stone staircase, or from the courtyard passing under the raised loggia, which is extremely panoramic. On the second floor we find another beautiful living room with wood-framed fireplace, a double bedroom with bathroom and a further single bedroom, as well as another large bathroom and a very spacious room used as an art studio, but which could be converted into a main room. From the second floor we have access with multiple French windows to the loggia, as well as to the garden on the mezzanine level of approximately 600 square metres. Here, by applying for the relevant permits, a swimming pool or fountain could be built.¡
There are three entrances: the main door on the south side, the wooden side door on the walls of the courtyard, or the convenient access by car from the carport/parking space from the garden. Entering the main courtyard of the property (about 160 square metres), a veritable terrace overlooking the Umbrian valley, we have access from the ground floor. Here we find the kitchen, a bedroom with its own bathroom, the dining room with fireplace and an elegant south/west facing living room, flooded with light almost all day long.
Also on the ground floor, we find the technical room and a small pantry. To reach the second floor we have the choice of either passing internally, with an internal stone staircase, or from the courtyard passing under the raised loggia, which is extremely panoramic. On the second floor we find another beautiful living room with wood-framed fireplace, a double bedroom with bathroom and a further single bedroom, as well as another large bathroom and a very spacious room used as an art studio, but which could be converted into a main room. From the second floor we have access with multiple French windows to the loggia, as well as to the garden on the mezzanine level of approximately 600 square metres. Here, by applying for the relevant permits, a swimming pool or fountain could be built.¡
Services and facilities
 Garden
Garden
 Balcony or terrace
Balcony or terrace
 Garage/parking
Garage/parking
Additional details
Property type
Elite
Object type
Castle
Price
899 973 $
Land area
600
Characteristics
 Garden
Garden
 Balcony or terrace
Balcony or terrace
 Garage/parking
Garage/parking
 Mountain View
Mountain View
Comment

Buy house in Perugia 1 727 748 $
 3
3
 1
1

720
A property nestled among olive groves with breathtaking views over one of the most beautiful villages in Italy. The main...

Buy house in Perugia 782 886 $
 3
3
 3
3

520
This farmhouse spans a total surface area of approximately 520 sqm arranged over four levels, set within a natural setting...
Our managers will help you choose a property
Liliya
International Real Estate Consultant