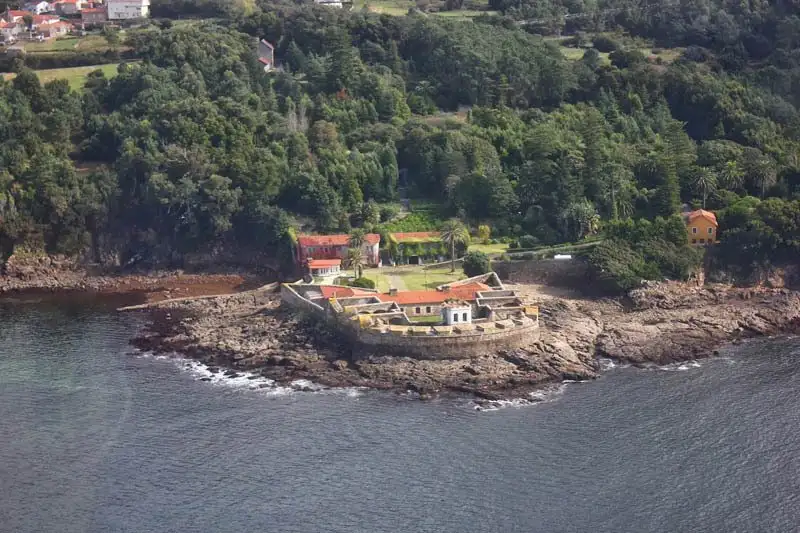
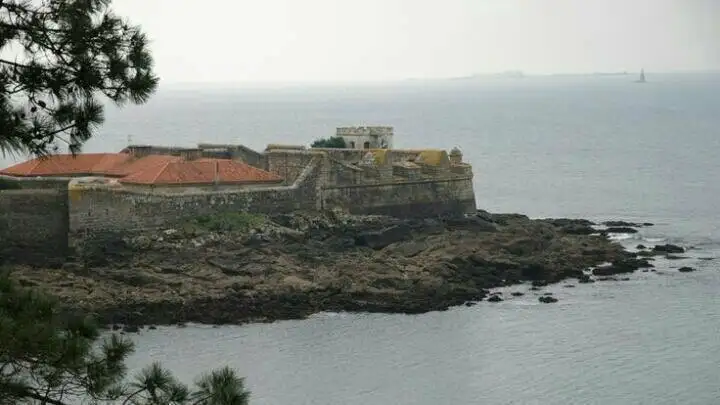
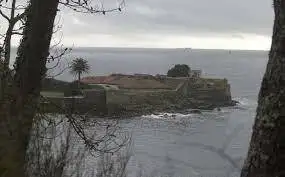
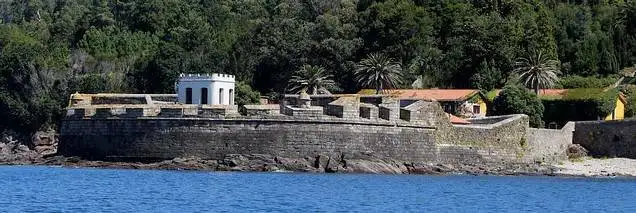
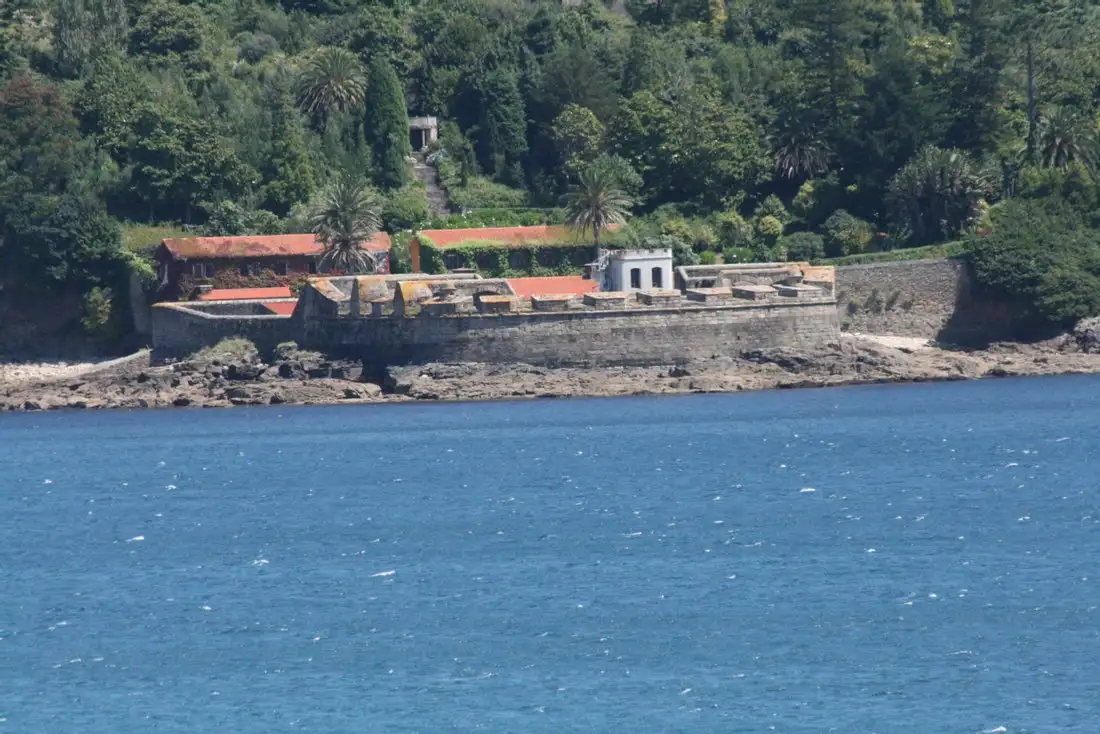
Area
1900 м2
Bedrooms
9
Bathrooms
9
Castillo Del Siglo Xvii
Castillo del SIGLO XVII
Located in the Cée / Corcubión estuary, near Finisterre (Province of La Coruña). This Ría is the Galician middle estuary, the highest of the low and the lowest of the high ones. It was ordered to be built in the time of FELIPE V, in the year 1740, and construction was completed in 1751, naming it Castillo Fortaleza del Príncipe in honor of his son Carlos, later CARLOS III. It was completely restored in the years 1985/1986. The old part that was once an island, has an area of 1,900 m2 and consists of the fortress with vaulted stone ceilings, of about 670 m2 on one floor, consists of a living room of about 150 m2, another living room with fireplace large and linked by a stone arch, five very large bedrooms with fireplace, five large bathrooms incorporated into the bedrooms, two toilets, kitchen and pantry. Then it has a parade ground, powder magazines and battlements, in them there is a building with a Moroccan-style living room with a viewing terrace, and a vaulted cellar of about 27 m2. The fortress has propane or electric heating with underfloor heating by water with thermal memory tubes. The boiler and washer and dryer service is outside the fortress. The farm consists, apart from the fortress, of a farm of approximately 33,218 m2 closed with a 3x4m high stone wall and the following buildings: It has an English-style villa from the last century of about 200 m2 that has an old tile frieze hand decorated. Another villa of about 65 m2 per floor that is made up of a basement, ground floor (kitchen, living room, bathroom and a bedroom) and first floor (two large bedrooms and bathroom). This building is permanently inhabited by a couple of guards. A house of about 200m2 per floor; ground floor, (toilet, pantry and a room of about 150 m2, currently used as a garage), on the first floor there are two toilets and a room of about 150 m2 dedicated to dining room. This building has propane heating with radiators. Another twin house, where the pool filter, a toilet and two independent showers with hot and cold water are located in the basement of about 40 m2. The ground floor of about 200 m2 contains a games room, on the first floor there is an apartment with a living room, kitchen, bathroom, and two bedrooms and two suites, with a bedroom, bathroom and living room. It has propane heating with radiators. An 18x10m swimming pool, tennis court, a pond from the last century, three other ponds that communicate with each other and a tank to store water for irrigation with a capacity of 1,000 tons and sprinkler irrigation facilities, a fountain or gazebo with a staircase. Underground electrical and telephone lines, the electrical one with three 15mm copper wires and two wires for outdoor lighting and the vulcanized telephone for two lines. The farm is mostly dedicated to a garden with many trees, camelliums, magnolias, cedars, rhododendrons, azaleas, hydrangeas, rose bushes, fruit trees, lemon trees, orange trees etc.
Located in the Cée / Corcubión estuary, near Finisterre (Province of La Coruña). This Ría is the Galician middle estuary, the highest of the low and the lowest of the high ones. It was ordered to be built in the time of FELIPE V, in the year 1740, and construction was completed in 1751, naming it Castillo Fortaleza del Príncipe in honor of his son Carlos, later CARLOS III. It was completely restored in the years 1985/1986. The old part that was once an island, has an area of 1,900 m2 and consists of the fortress with vaulted stone ceilings, of about 670 m2 on one floor, consists of a living room of about 150 m2, another living room with fireplace large and linked by a stone arch, five very large bedrooms with fireplace, five large bathrooms incorporated into the bedrooms, two toilets, kitchen and pantry. Then it has a parade ground, powder magazines and battlements, in them there is a building with a Moroccan-style living room with a viewing terrace, and a vaulted cellar of about 27 m2. The fortress has propane or electric heating with underfloor heating by water with thermal memory tubes. The boiler and washer and dryer service is outside the fortress. The farm consists, apart from the fortress, of a farm of approximately 33,218 m2 closed with a 3x4m high stone wall and the following buildings: It has an English-style villa from the last century of about 200 m2 that has an old tile frieze hand decorated. Another villa of about 65 m2 per floor that is made up of a basement, ground floor (kitchen, living room, bathroom and a bedroom) and first floor (two large bedrooms and bathroom). This building is permanently inhabited by a couple of guards. A house of about 200m2 per floor; ground floor, (toilet, pantry and a room of about 150 m2, currently used as a garage), on the first floor there are two toilets and a room of about 150 m2 dedicated to dining room. This building has propane heating with radiators. Another twin house, where the pool filter, a toilet and two independent showers with hot and cold water are located in the basement of about 40 m2. The ground floor of about 200 m2 contains a games room, on the first floor there is an apartment with a living room, kitchen, bathroom, and two bedrooms and two suites, with a bedroom, bathroom and living room. It has propane heating with radiators. An 18x10m swimming pool, tennis court, a pond from the last century, three other ponds that communicate with each other and a tank to store water for irrigation with a capacity of 1,000 tons and sprinkler irrigation facilities, a fountain or gazebo with a staircase. Underground electrical and telephone lines, the electrical one with three 15mm copper wires and two wires for outdoor lighting and the vulcanized telephone for two lines. The farm is mostly dedicated to a garden with many trees, camelliums, magnolias, cedars, rhododendrons, azaleas, hydrangeas, rose bushes, fruit trees, lemon trees, orange trees etc.
Services and facilities
 Garden
Garden Balcony or terrace
Balcony or terrace Pool
Pool Garage/parking
Garage/parkingAdditional details
Property type
Elite
Object type
Castle
Price
5 357 279 $
Land area
333
Characteristics
 Garden
Garden Balcony or terrace
Balcony or terrace Pool
Pool Garage/parking
Garage/parking Sea View
Sea ViewInfrastructure
 Tennis court
Tennis courtComment
Our managers will help you choose a property
Liliya
International Real Estate Consultant