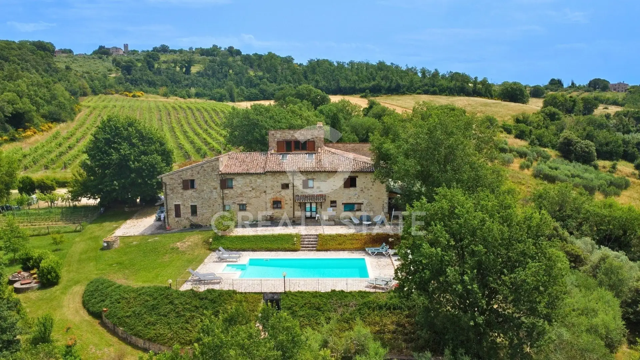
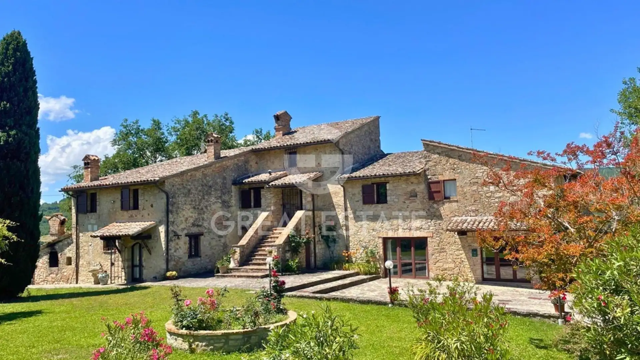
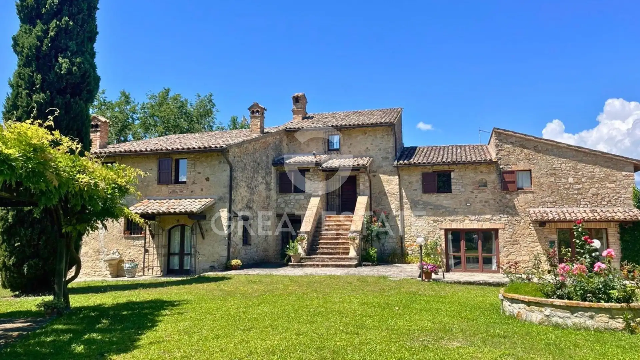
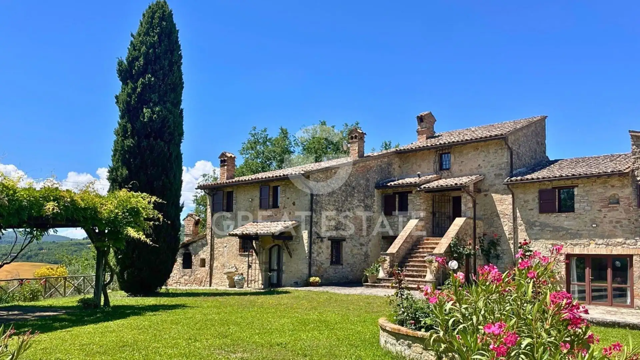
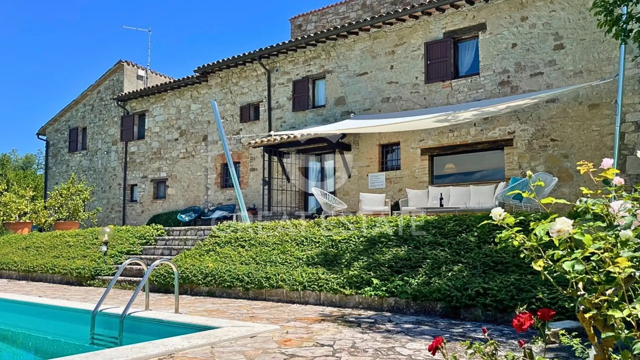
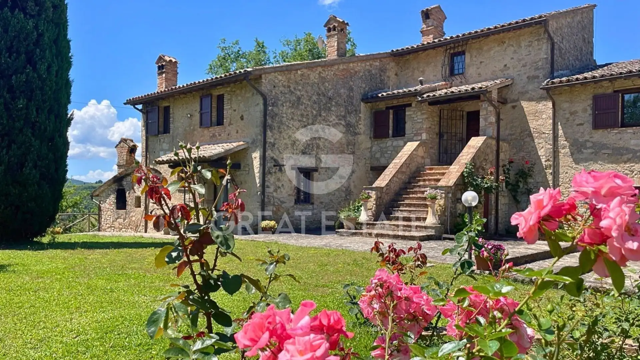
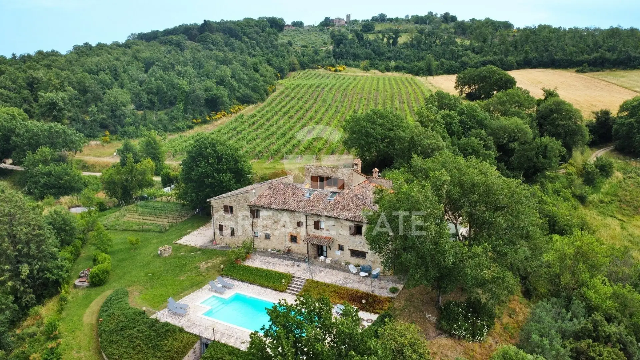
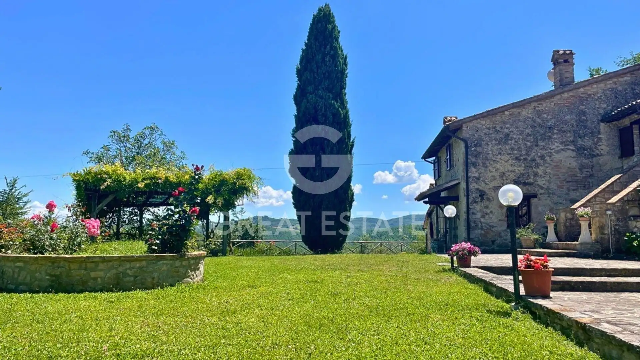
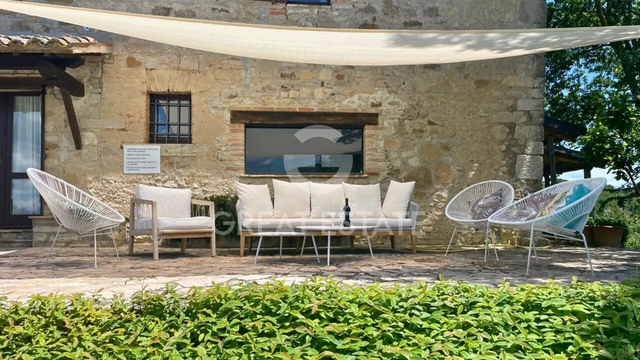
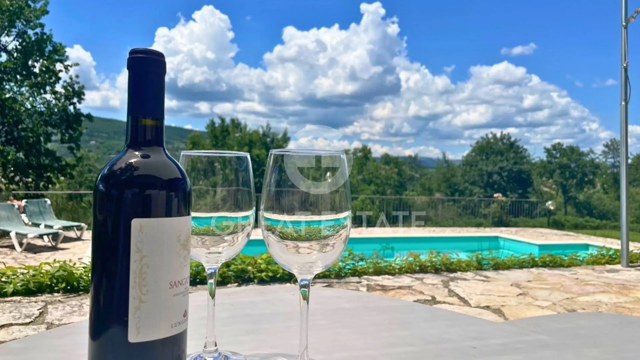
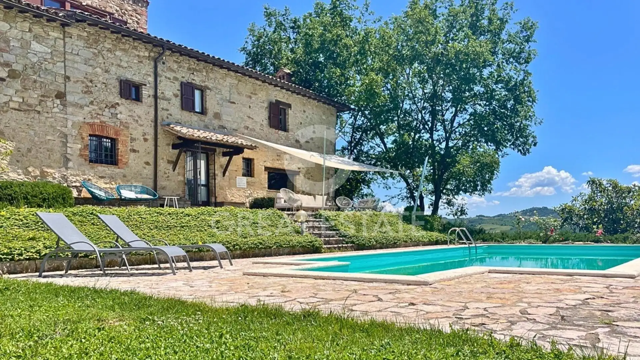
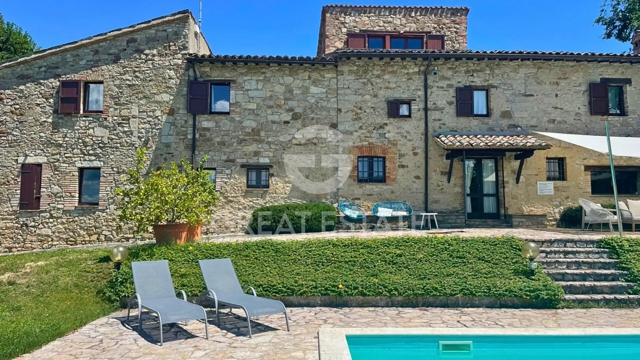
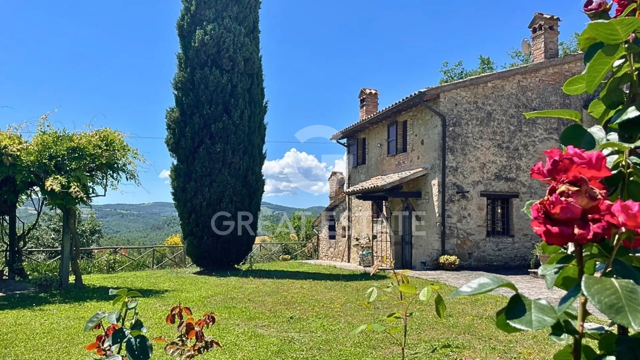
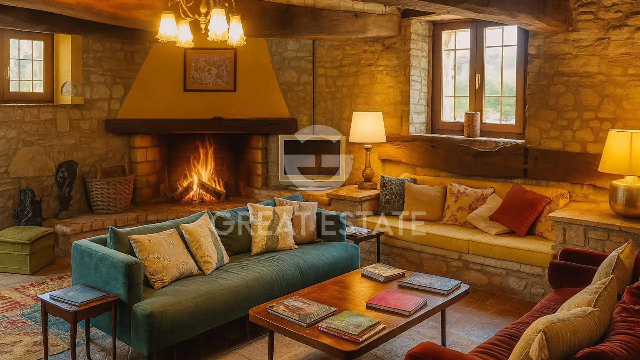
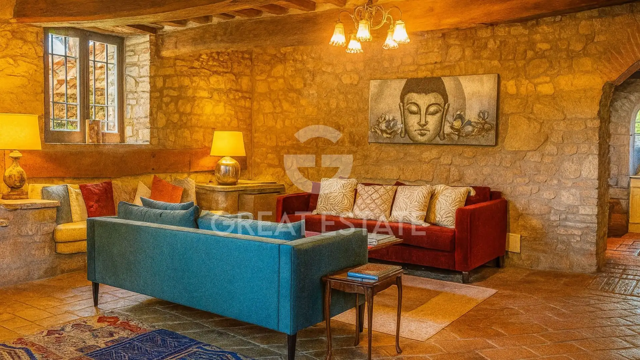
Area
667 м2
Bedrooms
7
Bathrooms
5
Year of construction
1532
House . City - Perugia
Welcome to “Casale Pietra Antica,” a majestic 590 sqm historic farmhouse whose original walls date back to 1532, when the building served as a convent. The rich history and natural stone architecture have been thoughtfully preserved over centuries, with the latest restoration completed in 2006 maintaining the authentic charm of exposed stone facades, massive chestnut wood beams, and hand-crafted terracotta floors. This Property eloquently narrates its remarkable past through captivating details: an engraved stone dated 1532, glimpses of ancient walls visible through glass, a bell inscribed with the year 1834, and a niche with a small window between the master bedroom and adjoining dressing room—likely used for confessions. Just below the estate lie the remnants of an ancient Roman road, the Amerina, still walkable today.
Set within a private 5,000 sqm park, the grounds include an olive grove with approximately 30 trees, a vegetable garden, vibrant flowerbeds, and a shaded pergola. A large covered portico connects seamlessly to the dining room and kitchen, creating perfect spaces for elegant outdoor entertaining. The property features a custom masonry oven and a barbecue area, ideal for convivial al fresco dining experiences.
The property’s dual exposure maximizes natural light throughout the day: the east and southeast-facing garden welcomes the morning sun—perfect for breakfast under the pergola—while to the west, a 5 × 10 meter swimming pool with Roman steps offers stunning fiery sunsets enjoyed from a cozy living area adjacent to the house, accessible via French doors.
Entering through the main ground-floor entrance, you step into a grand atrium. To the left is the spacious living area comprising a fireplace-equipped kitchen, dining room with direct access to the outdoor portico, and a salon featuring a second fireplace and stone seating. The remainder of the ground floor hosts a laundry room and an independent residential unit with its own private entrance and internal access from the atrium. This bright apartment with large windows includes a kitchen, living room, two bedrooms (one single and one double), and a bathroom with a bathtub.
From the atrium, a hallway leads directly to the pool area on the west side, where a guest bathroom is conveniently located. This hallway also contains the staircase ascending to the upper floor.
The first floor boasts a versatile room with a fireplace accessible via an external independent staircase. To the right is a cozy TV lounge with access to two bedrooms, each with en-suite bathrooms.
On the opposite side is the expansive master suite, featuring a large walk-in dressing room and a luxurious en-suite bathroom with both tub and shower.
Also on this level are another double bedroom, a bathroom with a bathtub, a storage/laundry room, and an additional room currently used as a fifth bedroom. Above the main entrance, a mezzanine room leads to a spectacular rooftop terrace offering panoramic views. With some minor adjustments, such as equipping the space with a kitchen already pre-wired, the entire first floor can function as a fully independent apartment.
Services and facilities
 Pool
Pool
Additional details
Property type
Elite
Object type
House
Price
1 052 846 $
Land area
5000
Characteristics
 Pool
Pool
Infrastructure
 Open pool
Open pool
Contact person
Comment

 3
3
 1
1

720
A property nestled among olive trees with a breathtaking view over one of the most beautiful villages in Italy. The...

 3
3
 3
3

520
This farmhouse spans a total surface area of approximately 520 sqm arranged over four levels, set within a natural setting...
Our managers will help you choose a property
Liliya
International Real Estate Consultant
