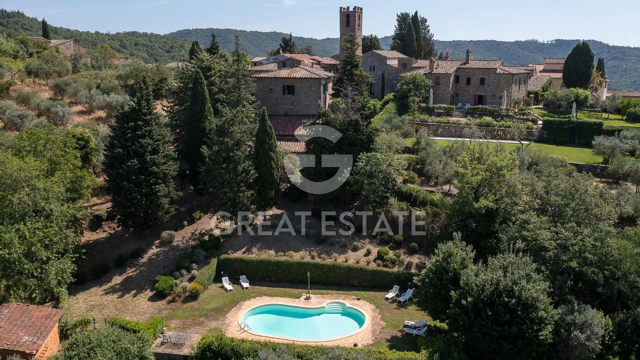
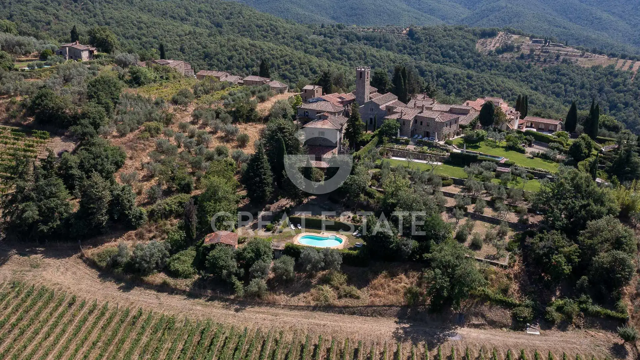
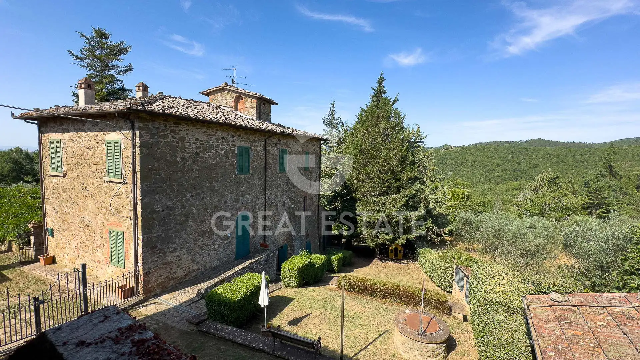
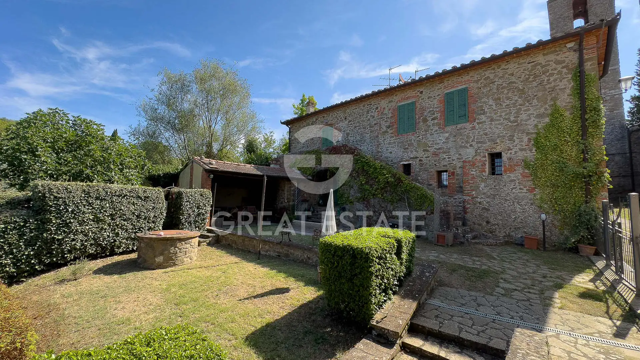
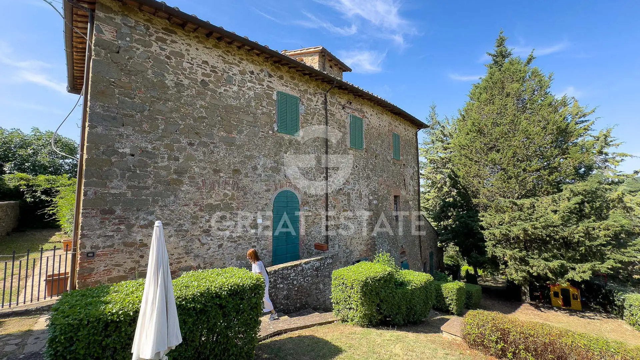
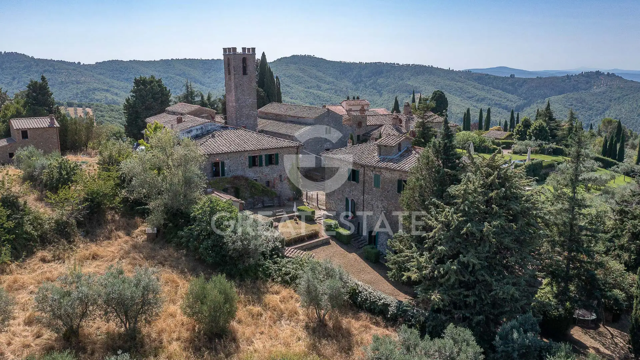
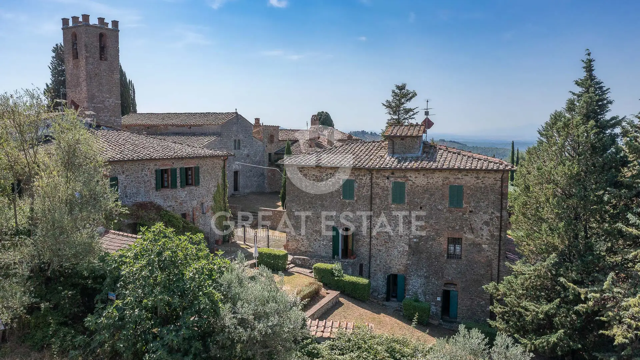
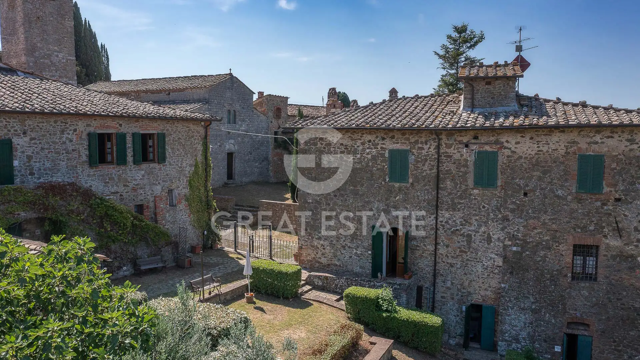
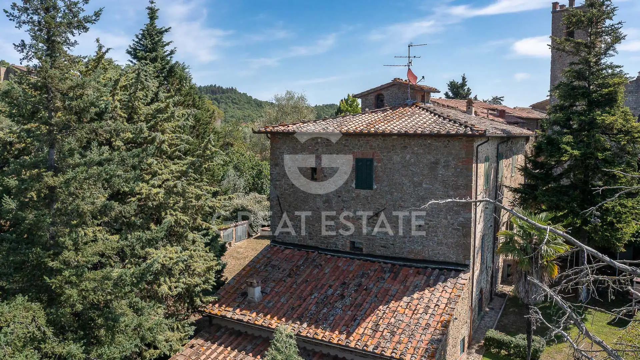
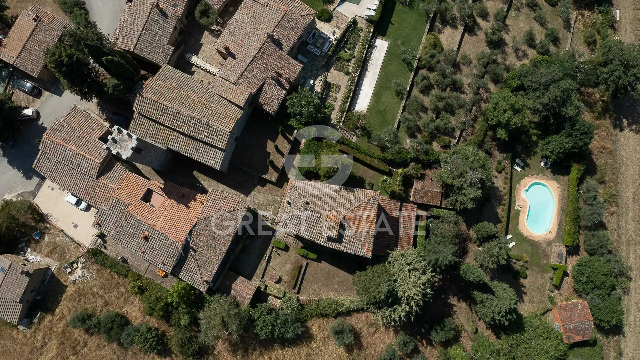
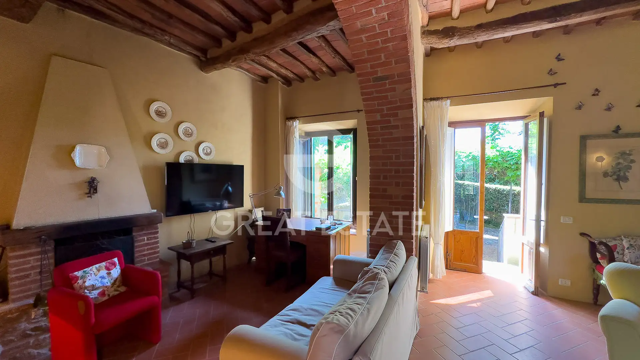
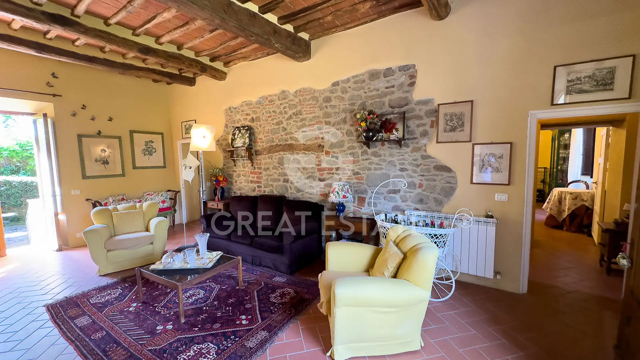
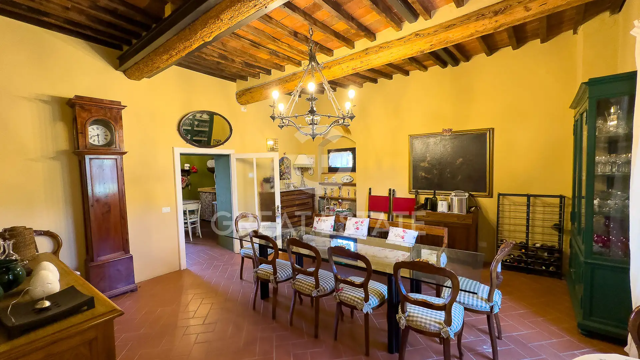
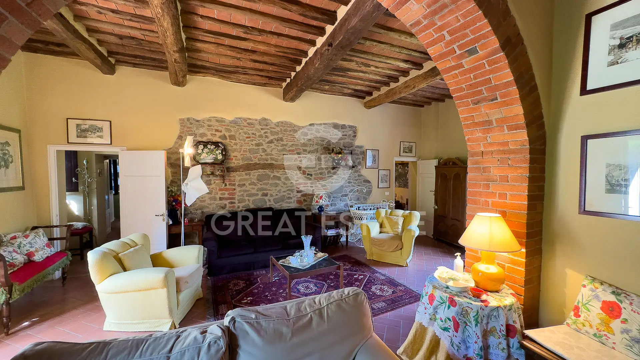
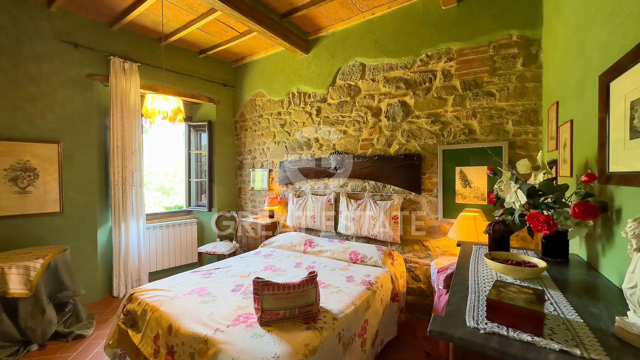
Area
600 м2
Bedrooms
10
Bathrooms
10
Year of construction
1800
House . City - Siena
The main villa is composed on the ground floor of a double living room with fireplace, dining room, kitchen, study, bathroom and two closets. Going up to the first floor we are welcomed into the sleeping area consisting of 4 bedrooms and 4 bathrooms as well as an attic.
The basement is intended for multifunctional rustic rooms and billiard room as well as separate technical rooms with independent access.
Also inside the main villa there is an additional apartment consisting of a living room with kitchenette, two bedrooms and two bathrooms.
In the nearby building there are 2 additional apartments, the first of which, on the ground floor, consists of a living room with kitchenette, two bedrooms and two bathrooms, while the second, located on the first floor, consists of a living room with kitchenette and fireplace, two bedrooms and a bathroom.
The property is completed by two agricultural outbuildings.
The property is located within a very small historic village and is equipped with a beautiful park of about 1472 square meters adorned with olive trees in which there is also the beautiful panoramic swimming pool.
Services and facilities
 Pool
Pool
Additional details
Property type
Elite
Object type
House
Price
1 457 788 $
Land area
1472
Characteristics
 Pool
Pool
Infrastructure
 Open pool
Open pool
Contact person
Comment

 5
5
 4
4

608
Elegant villa dating back to the 17th century, fully renovated in 2010 using high-quality materials, perfectly blending historic charm with...

 10
10
 7
7

1049
The complex is made up of several buildings, starting with the main farmhouse arranged over two levels, which houses both...
Our managers will help you choose a property
Liliya
International Real Estate Consultant
