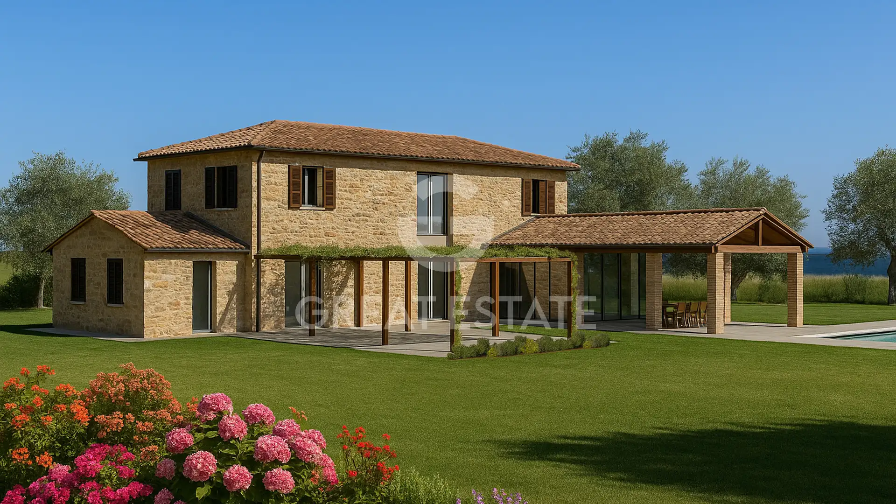
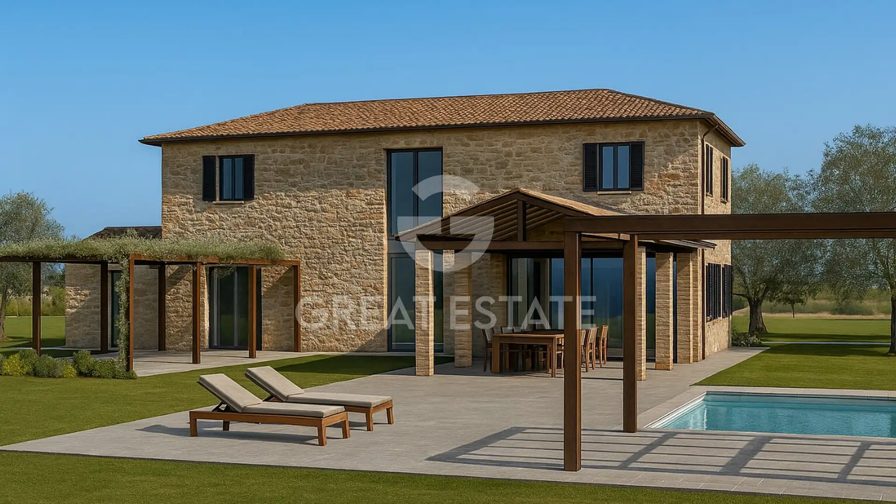
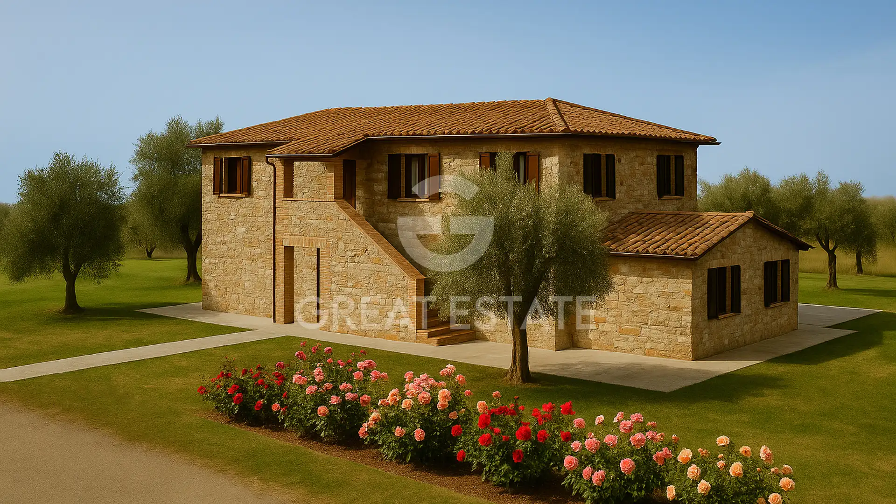
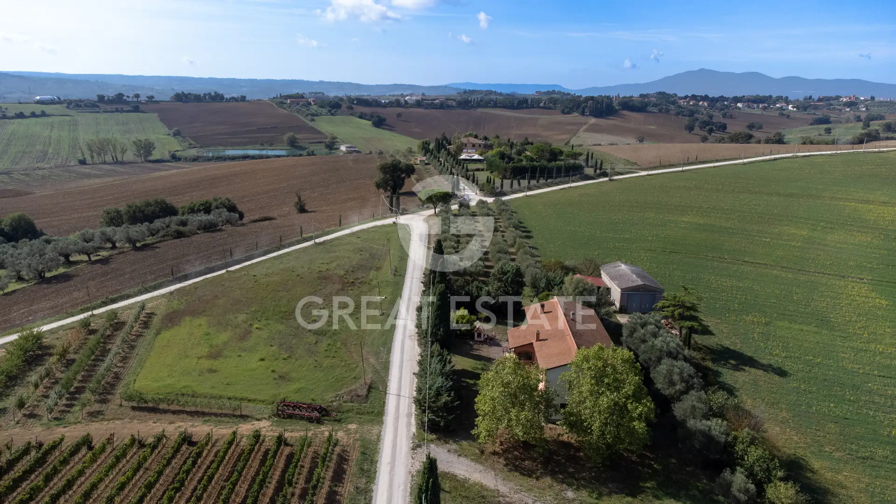
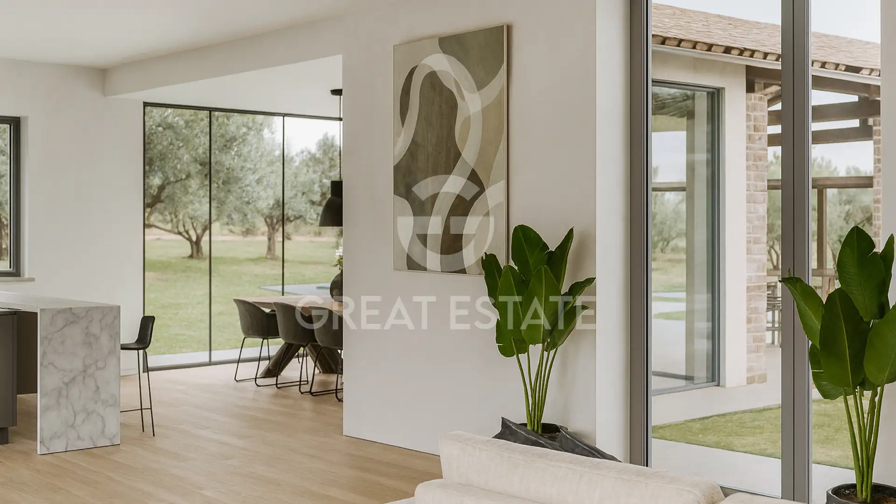
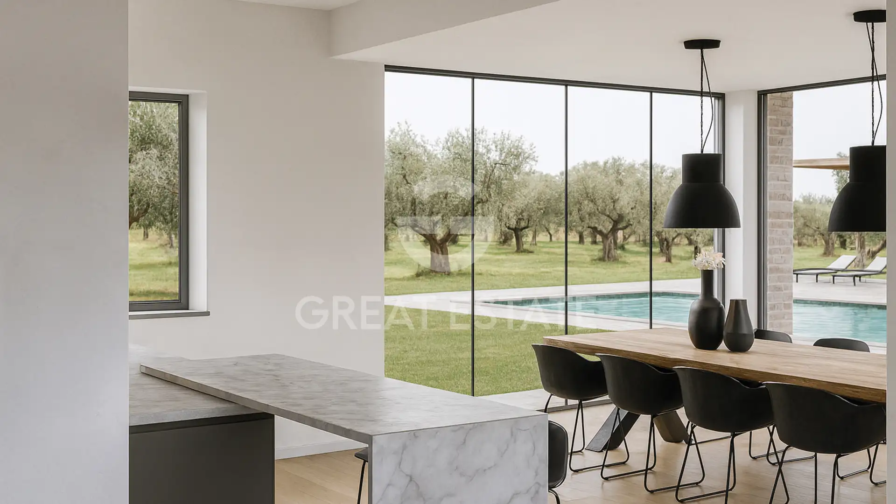
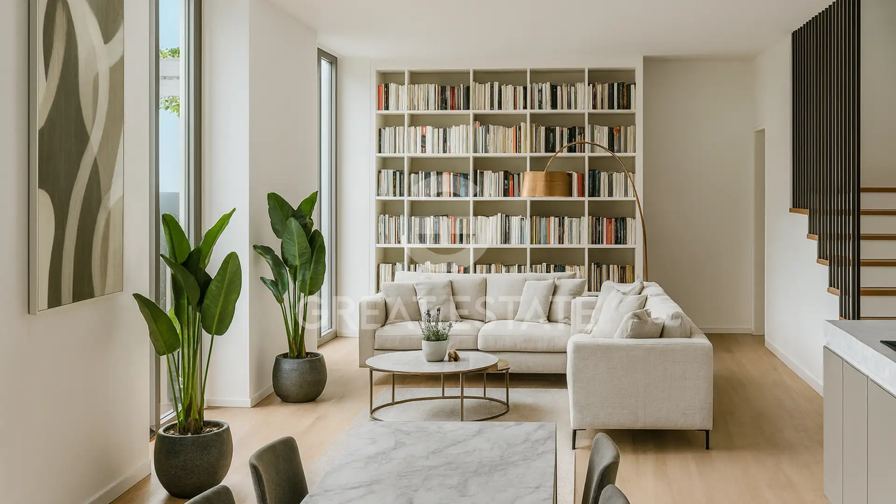
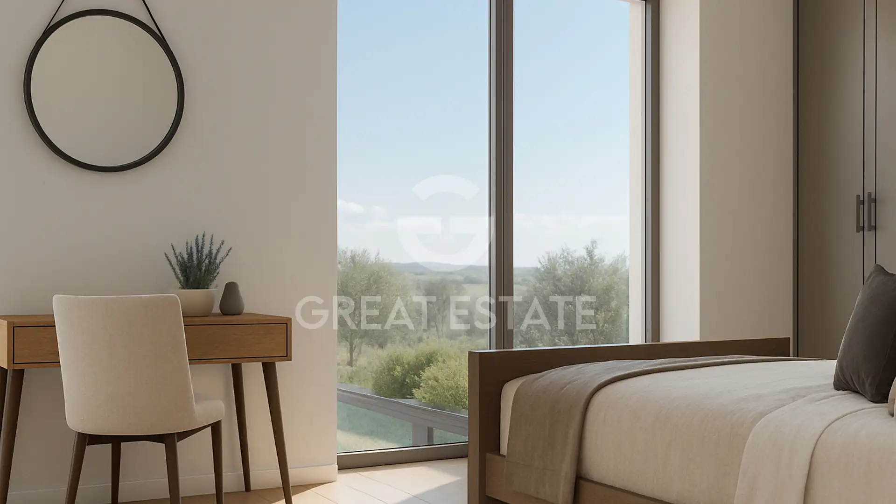
Area
374 м2
Bedrooms
4
Bathrooms
5
Year of construction
2025
House . City - Perugia
The project envisions, on the ground floor, a spacious entrance leading into a generous open-plan living area comprising a living room, kitchen, and dining area, all opening onto a 30 sqm porch and a 50 sqm pergola—perfect for alfresco dining and moments of relaxation. Completing this floor are a master bedroom with an ensuite bathroom, a guest bathroom, a storage room, laundry area, and a technical room.
Accessed via an internal or external staircase with a loggia, the first floor features a relaxation area, three double bedrooms each with private bathrooms, and an additional storage room.
The project includes the creation of a fully equipped garden with a swimming pool, a photovoltaic canopy covering the parking spaces, a pergola with curtains, and a convenient barbecue area.
All spaces are thoughtfully designed to enhance outdoor living, the surrounding landscape, and energy sustainability.
The land is further enriched by the presence of an olive grove.
This is the ideal opportunity for those wishing to build a modern farmhouse in rustic style, nestled in an authentic and evocative setting, with the possibility to customize finishes and details according to personal taste.
Services and facilities
 Pool
Pool
Additional details
Property type
Elite
Object type
House
Price
1 619 764 $
Land area
13036
Characteristics
 Pool
Pool
Infrastructure
 Open pool
Open pool
Contact person
Comment

 7
7
 7
7

628
Casale La Renara is a true enchantment to be experienced! It enjoys a private and panoramic position, while remaining close...

 7
7
 5
5

800
Nestled within a hamlet just a few minutes from Perugia, this 1925 manor villa stands atop one of the hills...
Our managers will help you choose a property
Liliya
International Real Estate Consultant
