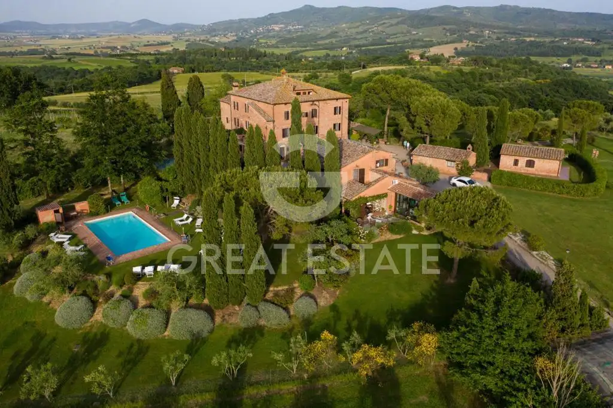
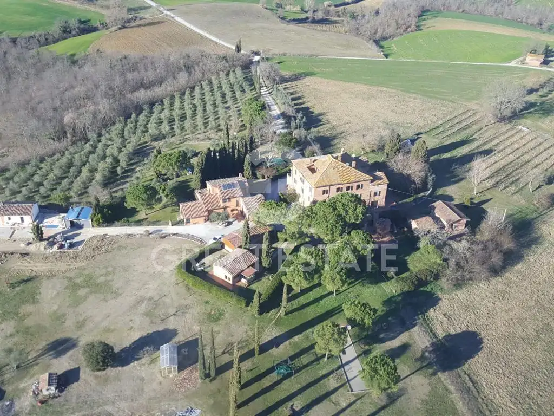
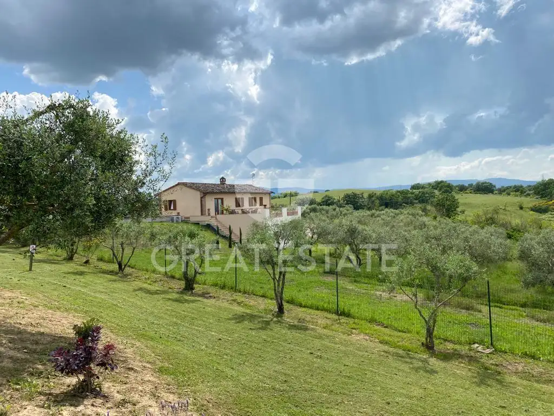
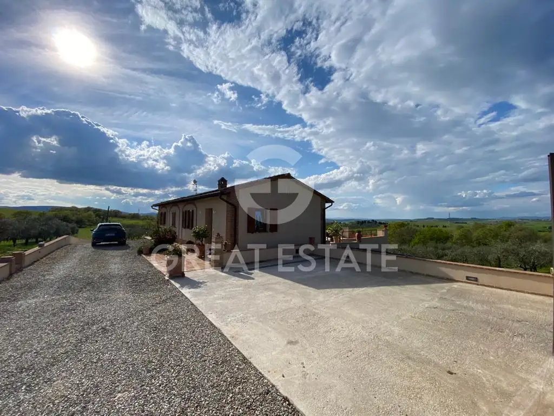
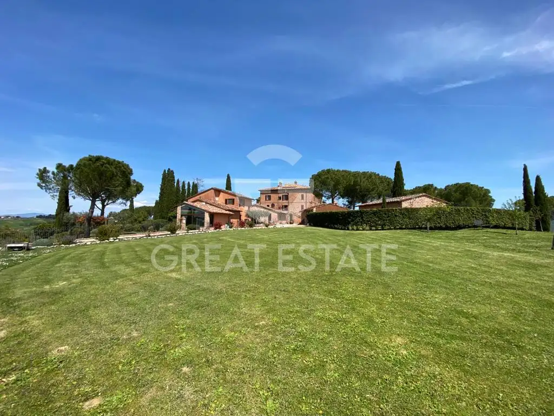
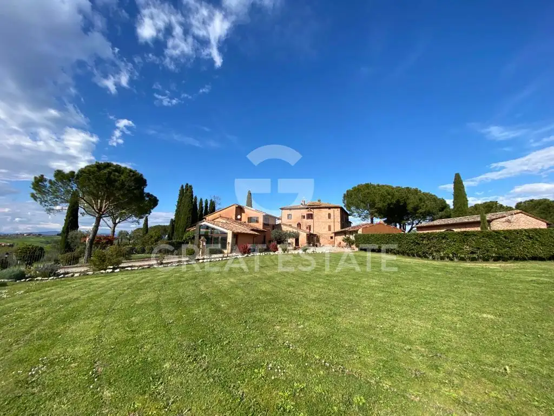
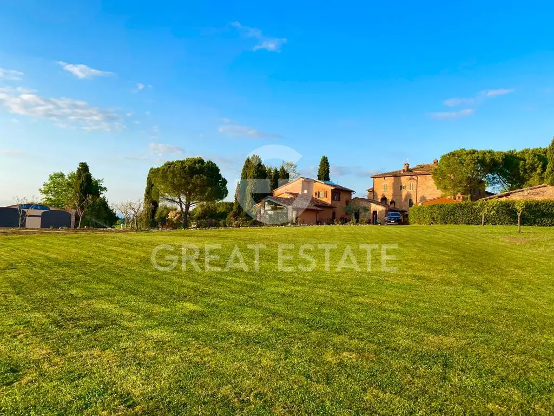
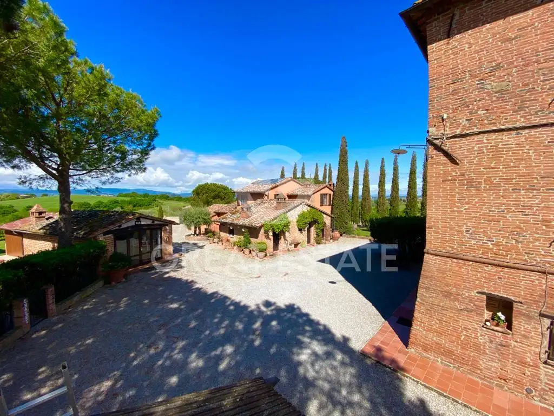
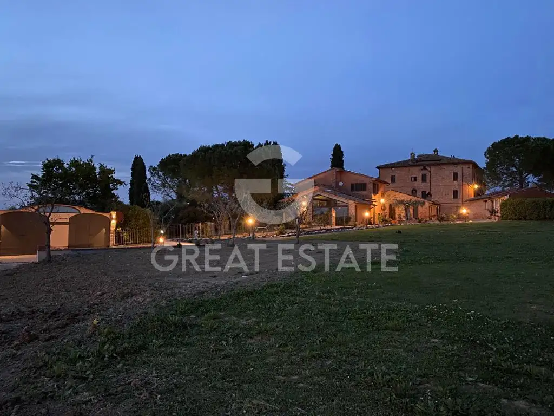
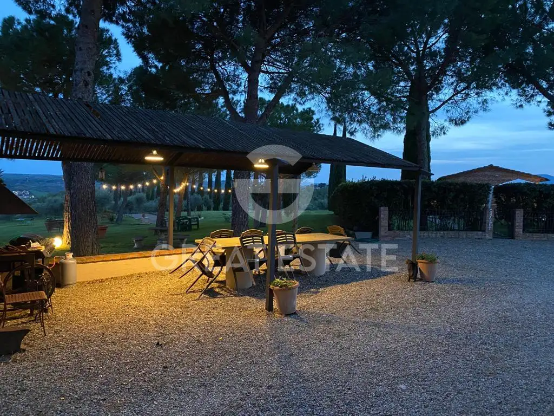
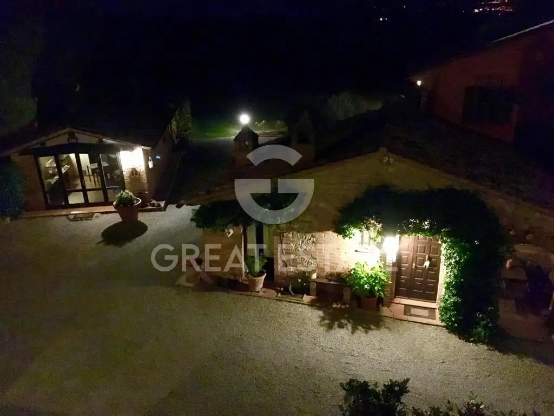
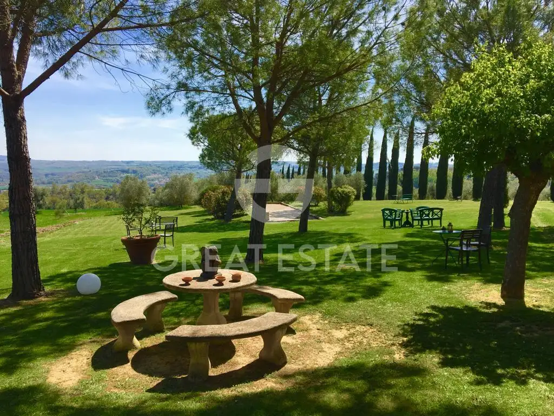
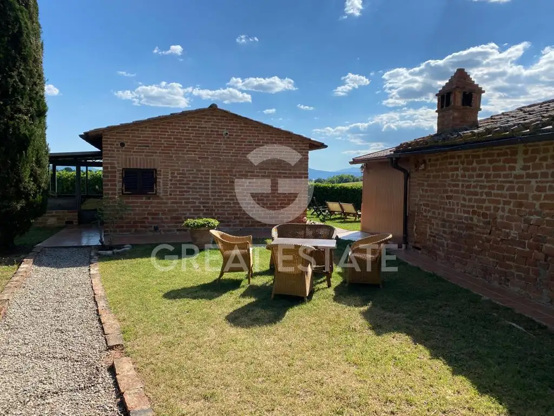
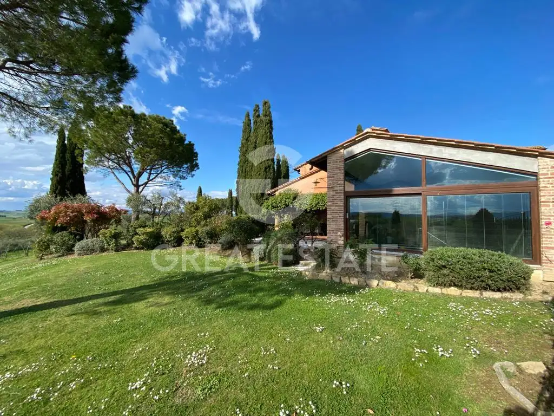
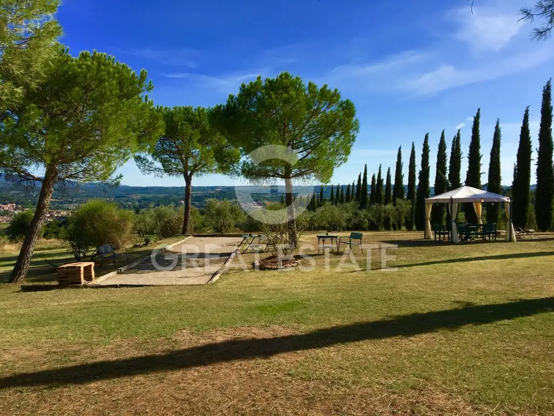
Area
1765 м2
Bedrooms
17
Bathrooms
13
Year of construction
1800
House . City - Perugia
The property unfolds like a charming private hamlet, composed of a historic farmhouse, two independent villas, and a separate guesthouse, enriched by a series of outbuildings and accessory structures. This is an ideal solution for those seeking a perfect balance between hospitality, residential comfort, independence, and a natural setting of rare beauty.
The farmhouse, a genuine testament to Umbrian architectural tradition, has been carefully restored over the years and currently houses seven independent apartments, all leased as short-term rentals. Each unit varies in size and layout, spread over three levels:
- On the ground floor: three units of approximately 44 sqm, 45 sqm, and 75 sqm;
- On the first floor: one apartment of about 72 sqm;
- On the second floor: two units of approximately 64 sqm and 112 sqm;
- One final unit spans two floors (first and second), totaling around 156 sqm.
Every apartment retains the rustic and inviting character of the original structure, featuring bright spaces and enchanting views over the lush greenery.
Two independent villas, each with its unique identity, further enhance the estate.
The first villa, built in 2000, extends over two levels totaling about 181 sqm. The ground floor comprises an entrance, kitchen with direct access to the outdoor porch, dining room, living area, and a refined heated indoor pool maintained at 38°C, added in 2016 for an intimate, year-round relaxing retreat. Upstairs, the sleeping area includes two bedrooms and a bathroom, while the basement offers approximately 69 sqm of ancillary rooms, perfect for a cellar, storage, or technical spaces.
The property is in good condition and will be further enhanced through improvement works carried out by the current owner. The works will proceed as planned, while still offering the buyer the opportunity to customize certain finishes during the course of the project.
The second villa, completed in 2023, embodies the property’s more contemporary soul. It develops on one level of roughly 86 sqm, featuring modern, functional spaces with high-quality finishes and a carefully designed layout focused on daily comfort: entrance, living room with kitchenette, hallway, two bedrooms, two bathrooms, and a convenient storage room used as a walk-in closet. One of its highlights is the panoramic terrace boasting breathtaking views of the surrounding countryside—a perfect spot for outdoor breakfasts, reading moments, or simply to soak in the sunset hues. The basement houses additional accessory spaces: about 85 sqm of cellar rooms, a 15 sqm storeroom, and a 58 sqm garage.
The estate also includes an independent dependency of about 45 sqm, comprising a living room with kitchenette, bedroom, and bathroom—ideal for guests, staff, or as a welcoming suite.
Various outbuildings are harmoniously integrated within the estate, emphasizing its functional versatility. Dedicated spaces for breakfast preparation and service, rustic ovens, technical rooms, storage units, and a convenient laundry area are thoughtfully arranged to support hospitality activities or ensure maximum comfort in everyday management.
All of this is set within a wonderful 10.7-hectare estate that envelops the property like a private natural park. The landscape is a rare treasure, enhanced by 1,500 olive trees that gracefully contour the rolling hills with order and poetry. At the heart of this idyllic setting lies a 6x12 meter outdoor swimming pool, perfect for welcoming guests and offering moments of genuine relaxation in absolute tranquility.
Services and facilities
 Pool
Pool
Additional details
Property type
Elite
Object type
House
Price
1 706 151 $
Land area
107578
Characteristics
 Pool
Pool
Infrastructure
 Open pool
Open pool
Contact person
Comment

 7
7
 7
7

628
Casale La Renara is a true enchantment to be experienced! It enjoys a private and panoramic position, while remaining close...

 7
7
 5
5

800
Nestled within a hamlet just a few minutes from Perugia, this 1925 manor villa stands atop one of the hills...
Our managers will help you choose a property
Liliya
International Real Estate Consultant
