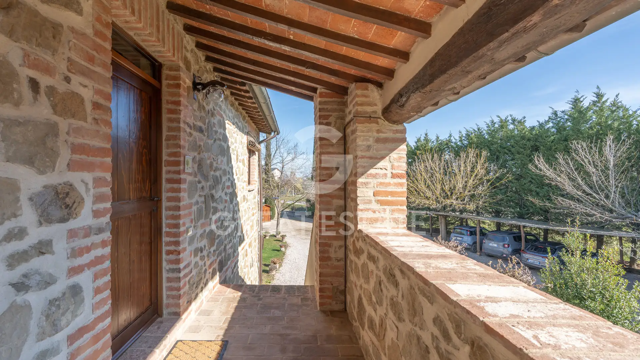
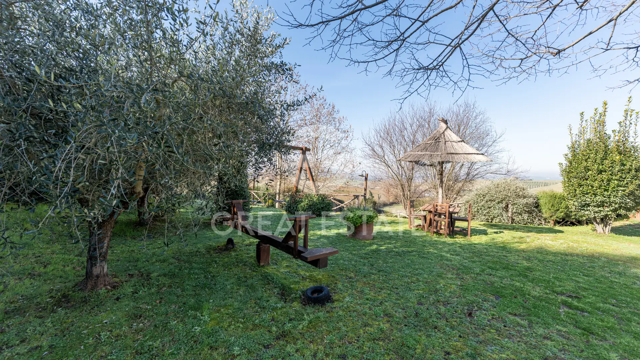
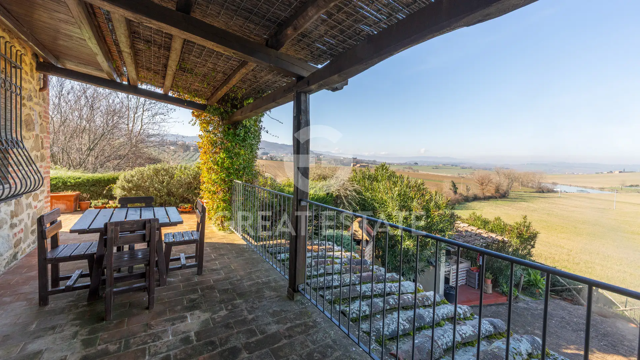
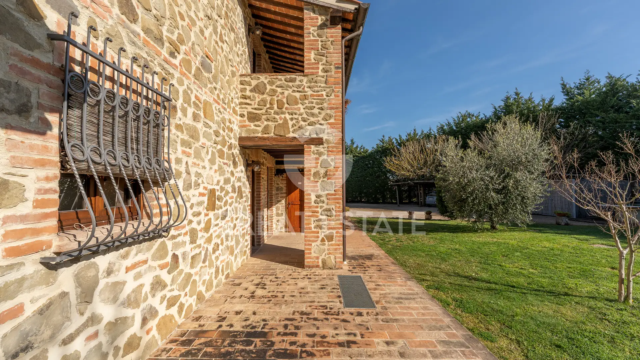
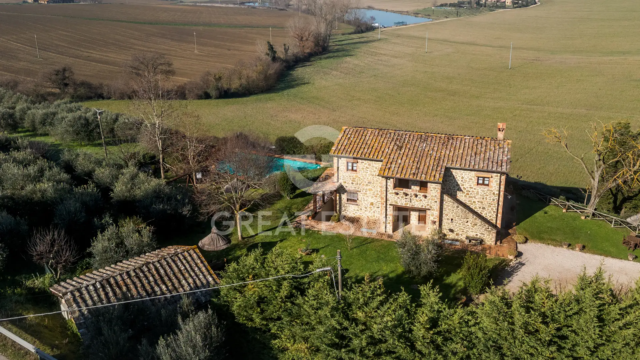
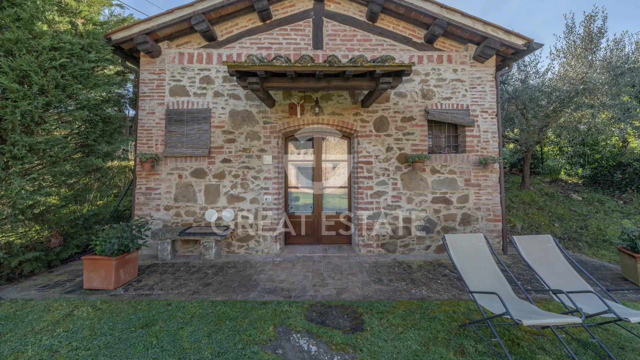
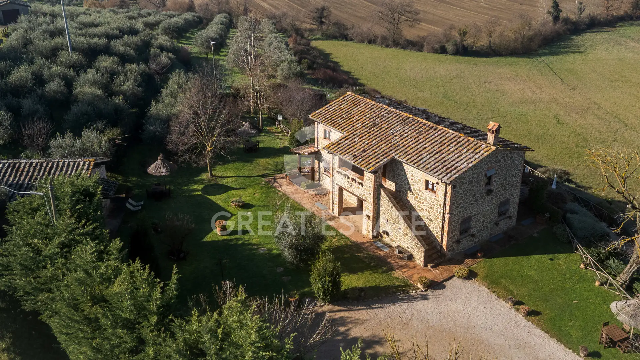
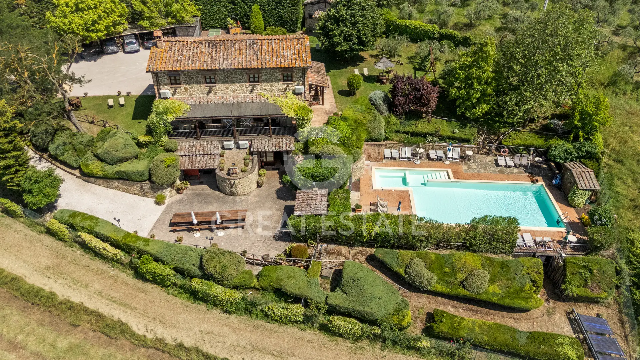
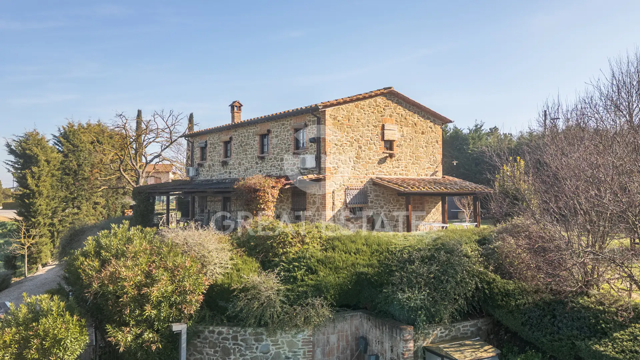
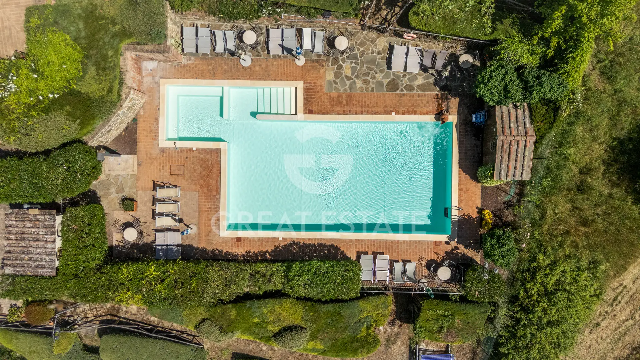
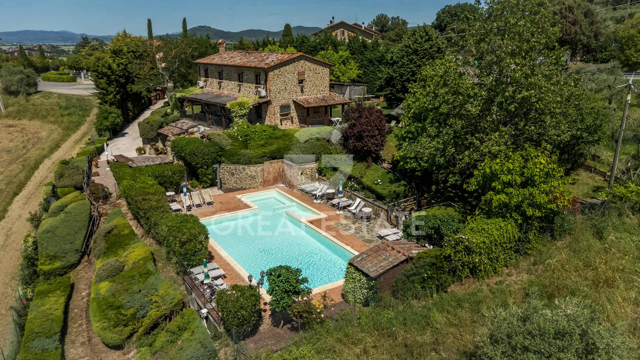
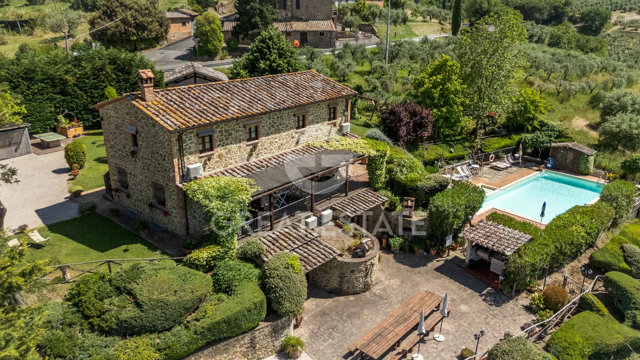
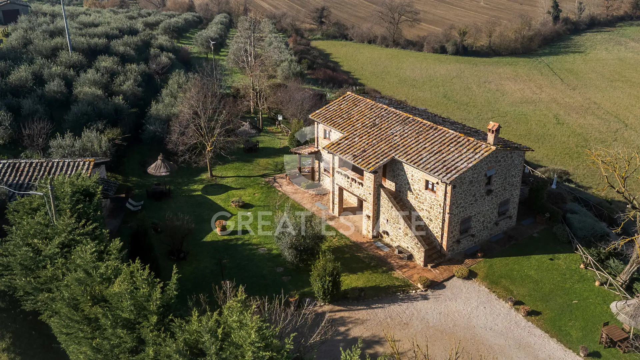
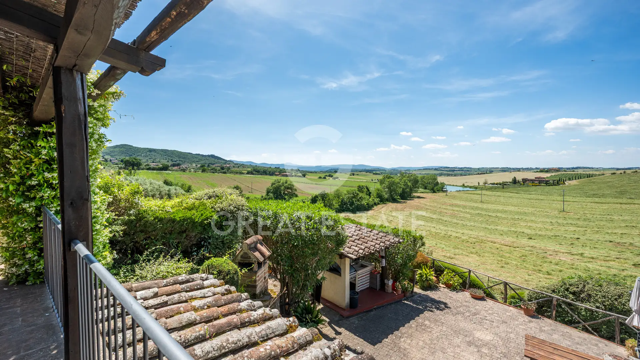
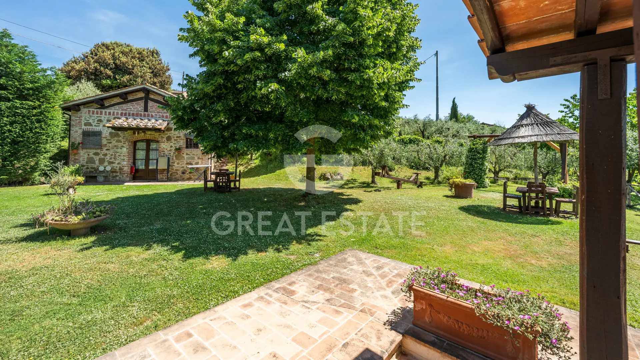
Area
474 м2
Bedrooms
5
Bathrooms
6
Year of construction
1940
House . City - Perugia
The country house "Le Terre di Giano" – carefully renovated in 2003-2004 – comprises a gross commercial area of approximately 380 sqm, divided between the farmhouse (main building) and the annex. The main building is on three levels, divided into four apartments: two apartments with terrace on the ground floor, and two apartments on the first floor, all featuring a kitchenette, a bathroom with shower, and a double bedroom. On the basement floor, there is a beautiful and spacious living room, equipped with kitchen and tables. There is also a wonderful fireplace that creates a marvellous ambiance, perfect for spending memorable hours with friends and relatives. The annex extends on two levels: the ground floor consists of a living room with kitchenette and a bathroom with shower, while on the upper floor we find a mezzanine with a double bed. The property is completed by a fenced plot of land of approximately 3,000 sqm as well as a swimming pool (6 m x 12 m), a hot tub (3.5 m x 3.5 m), a wood-burning oven, a barbecue, and a canopy covering the parking spaces.
The internal layout of the main farmhouse is extremely versatile: it can easily maintain the current configuration of four independent apartments, ideal for hospitality purposes; it can be divided into two separate residential units, perfect for two families; or it can be reconfigured into one large private residence, preserving the elegance and functionality of the spaces.
Services and facilities
 Pool
Pool
Additional details
Property type
Elite
Object type
House
Price
1 133 835 $
Land area
2935
Characteristics
 Pool
Pool
Infrastructure
 Open pool
Open pool
Contact person
Comment

 3
3
 1
1

720
A property nestled among olive trees with a breathtaking view over one of the most beautiful villages in Italy. The...

 3
3
 3
3

520
This farmhouse spans a total surface area of approximately 520 sqm arranged over four levels, set within a natural setting...
Our managers will help you choose a property
Liliya
International Real Estate Consultant
