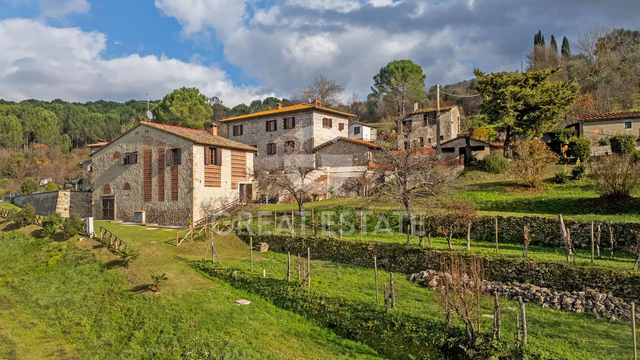
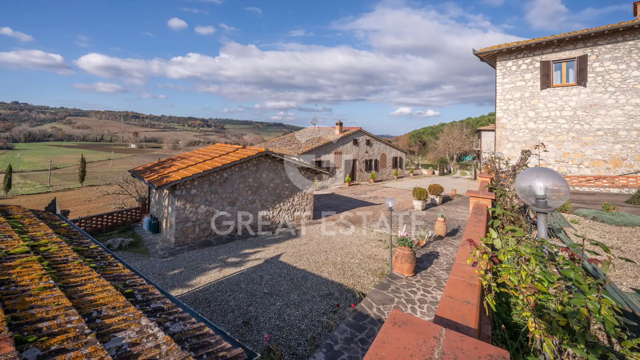
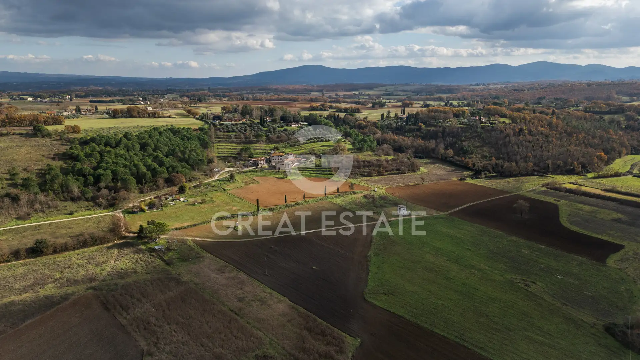
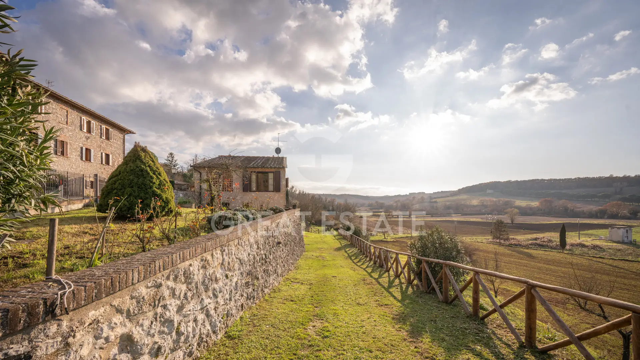
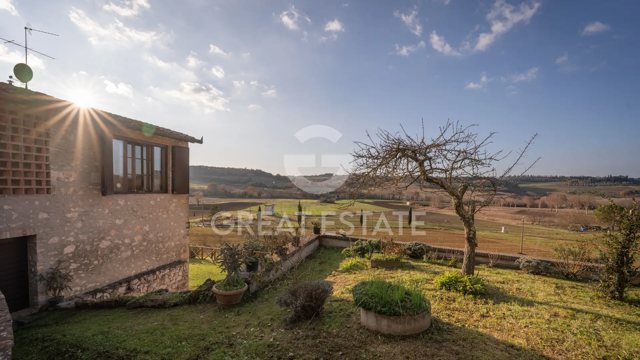
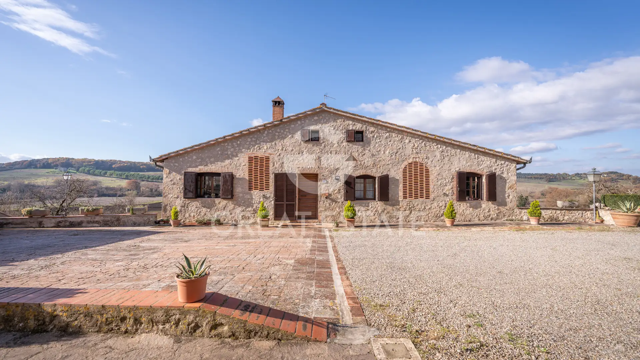
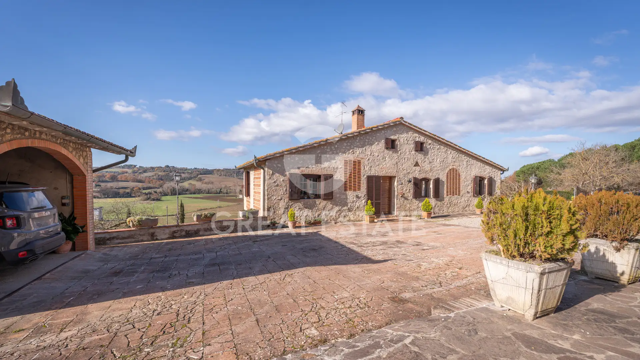
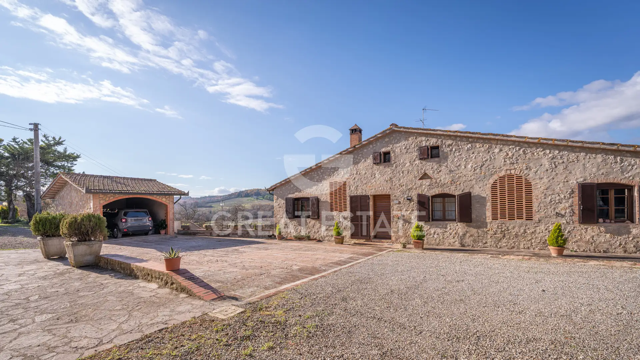
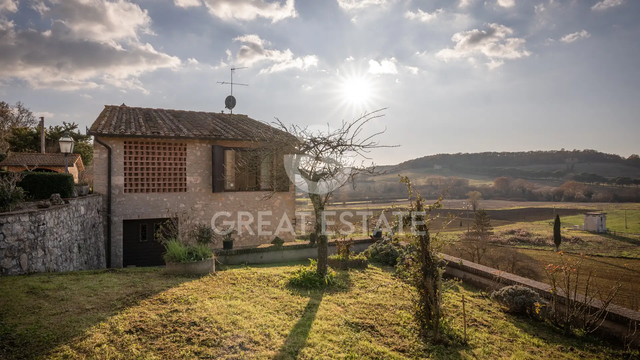
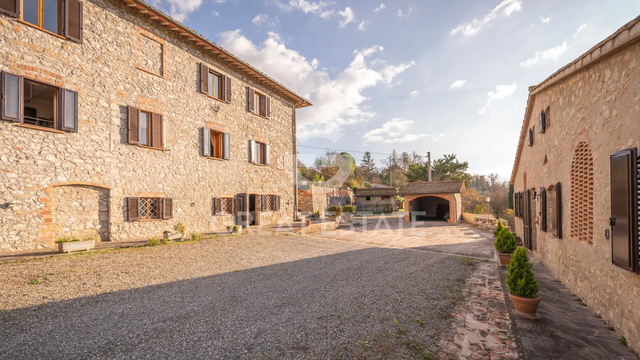
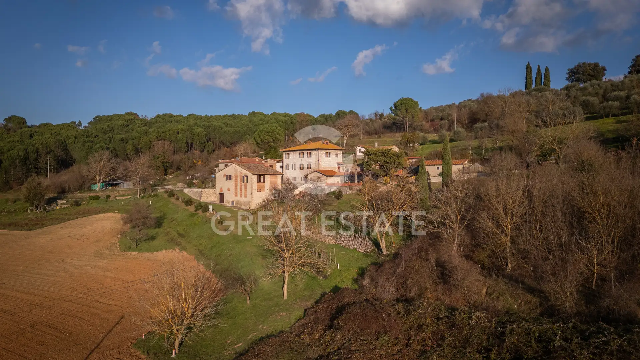
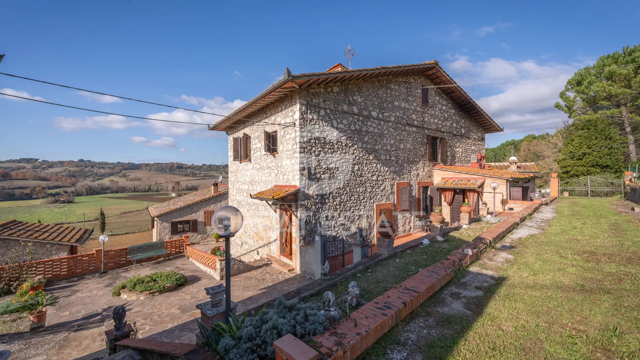
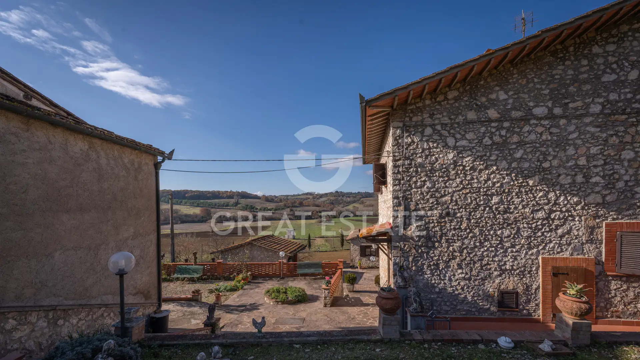
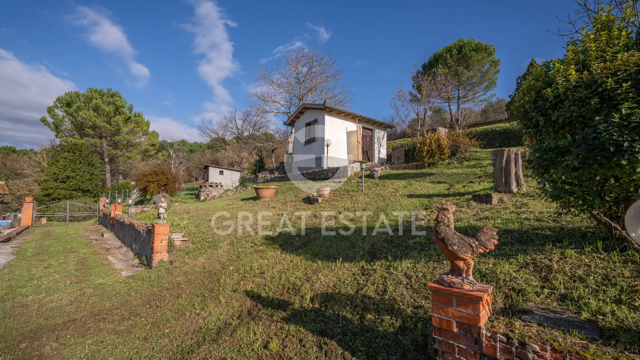
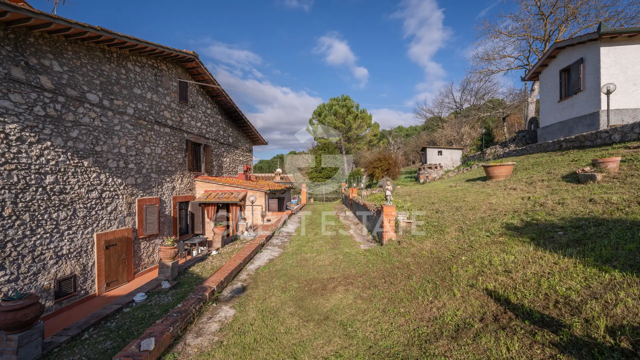
Area
1412 м2
Bedrooms
8
Bathrooms
5
Year of construction
1900
House . City - Siena
This interesting property in Colle di Val d'Elsa consists of a main farmhouse, a renovated former barn, a parking space, a water storage and three outbuildings.
The main farmhouse of 412 sqm is on three levels as follows.
In the basement there are unfinished storerooms and a cellar excavated in tuff.
On the ground floor there is a apartment with kitchen, dining room, living room, three bedrooms, a bathroom and a storage room with independent access from outside.
On the first floor there is another apartment with kitchen, living room, pantry, two bedrooms, a bathroom and access to the attic.
The former barn with a total area of approximately 300 sqm is on two floors.
In the basement there is a garage, a room used as a laundry room, two rooms used as storage rooms and an apartment with living room with kitchenette, bedroom and bathroom.
A second apartment is on the ground floor with kitchen, living room with fireplace, two bedrooms, two bathrooms and a laundry room.
The property is completed by a parking space, a water deposit where spring water is collected and three annexes to be restored, which were once used as granaries and animal shelters.
The land is about 3 ha, with fruit trees and 40 olive trees.
Additional details
Property type
Elite
Object type
House
Price
1 285 013 $
Land area
30969
Contact person
Comment

 5
5
 4
4

608
Elegant villa dating back to the 17th century, fully renovated in 2010 using high-quality materials, perfectly blending historic charm with...

 10
10
 7
7

1049
The complex is made up of several buildings, starting with the main farmhouse arranged over two levels, which houses both...
Our managers will help you choose a property
Liliya
International Real Estate Consultant
