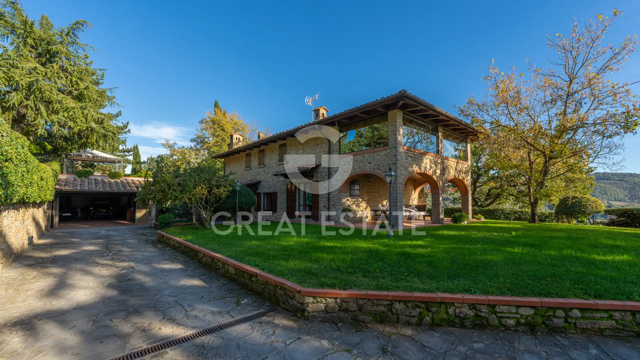
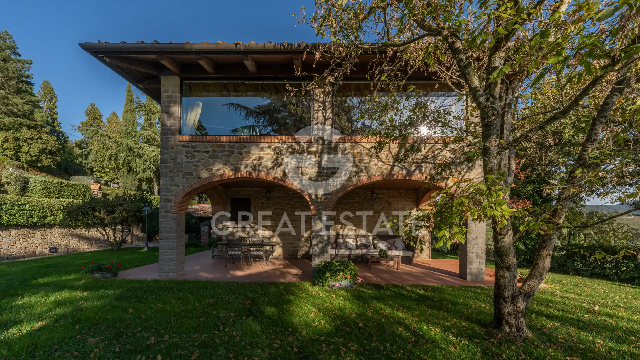
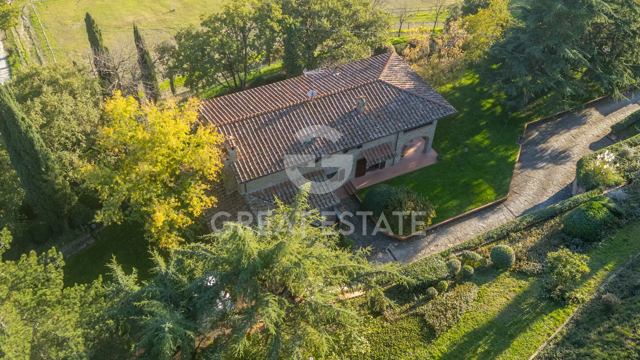
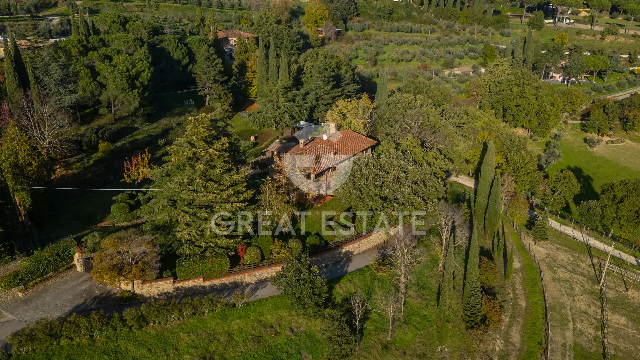
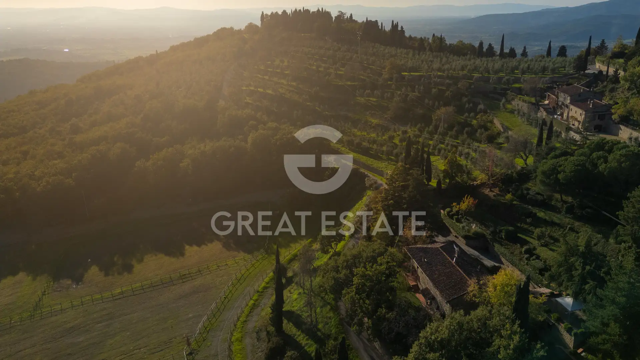
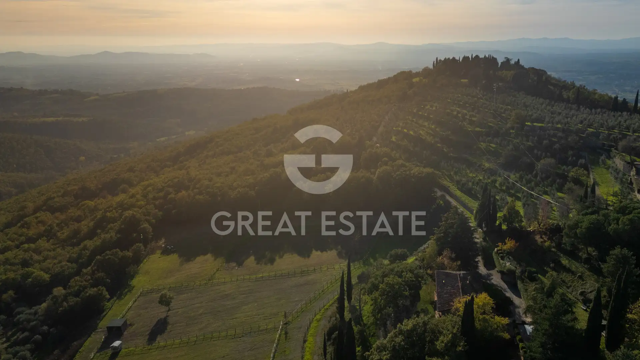
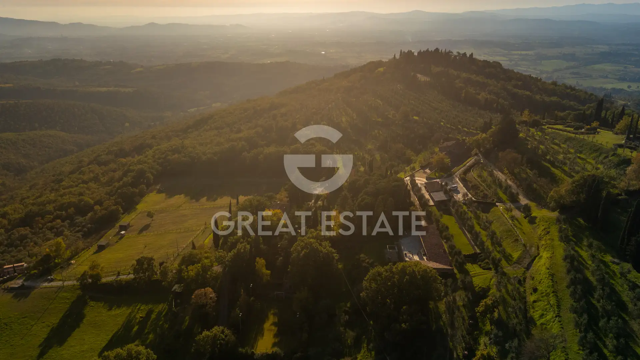
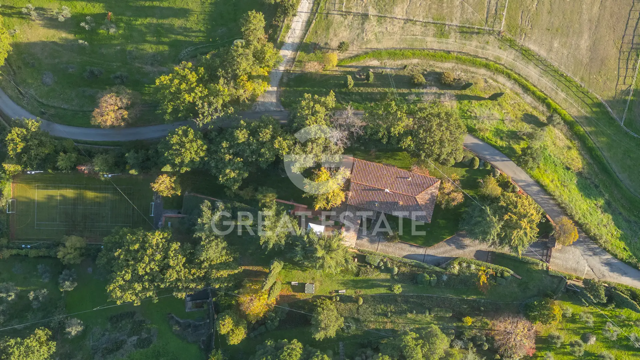
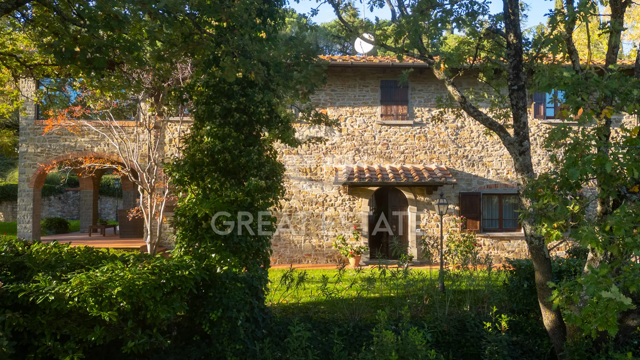
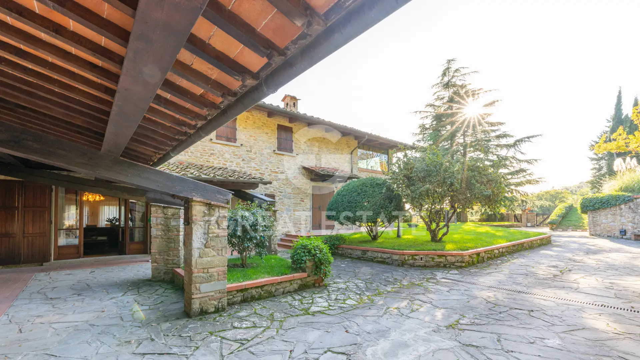
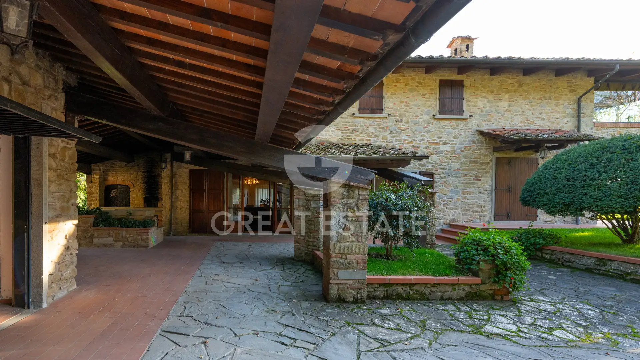
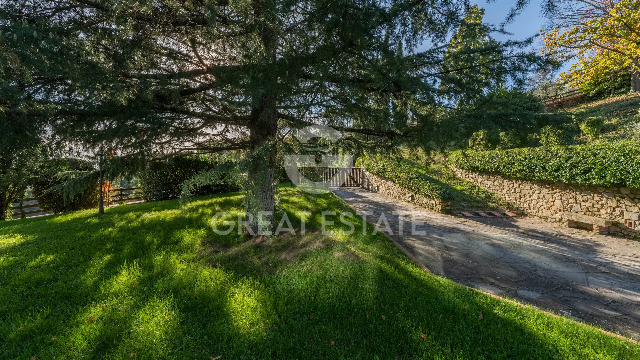
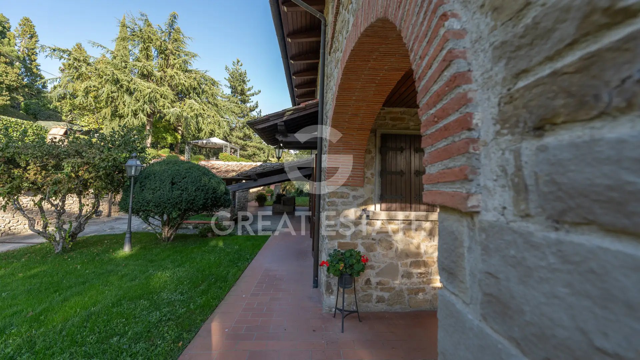
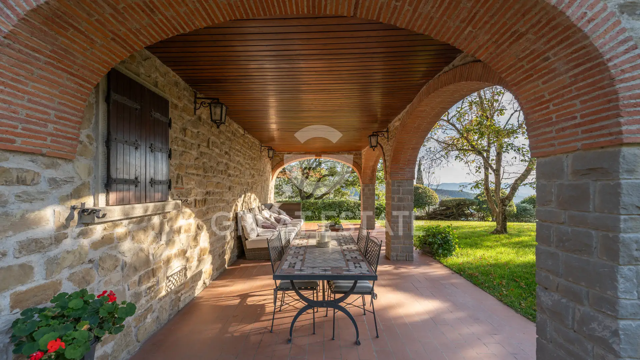
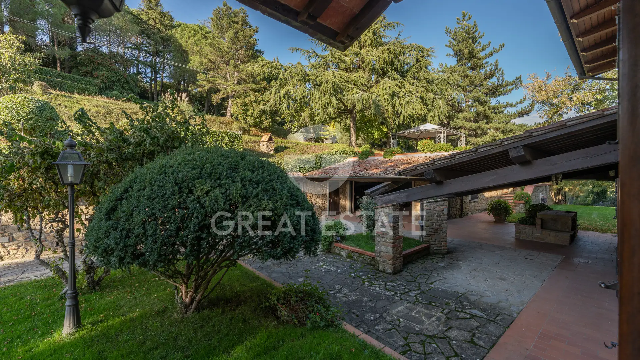
Area
424 м2
Bedrooms
3
Bathrooms
2
Year of construction
1981
House . City - Arezzo
This stunning stone residence spans two levels with a total surface area of 314 sqm.
On the ground floor, you will find a spacious living area, perfect for hosting family and friends. The space includes a dining area, a living room with a fireplace, and a TV lounge, all opening onto a beautiful outdoor area ideal for al fresco dining, complete with a wood-burning oven.
Continuing inside, there is a kitchen with direct access to the garden and a convenient storage room used as a laundry area.
An elegant internal staircase leads to the second floor, featuring an open-plan area with a fireplace and a second dining area surrounded by large windows offering breathtaking panoramic views.
This floor also houses the sleeping area, consisting of three double bedrooms and two bathrooms.
The property is set within a meticulously maintained park of over 6,000 sqm, enriched with trees providing pleasant shade during the summer months.
Outside, there is a large terrace and a combined tennis/football court, complete with an annex featuring a bathroom, changing room, and showers.
The sale includes a garage of approximately 100 sqm, a wine cellar, and a technical room.
Services and facilities
 Security system
Security system
Additional details
Property type
Elite
Object type
House
Price
1 511 780 $
Land area
8240
Characteristics
 Security system
Security system
Contact person
Comment

 5
5
 4
4

608
Elegant villa dating back to the 17th century, fully renovated in 2010 using high-quality materials, perfectly blending historic charm with...

 10
10
 7
7

1049
The complex is made up of several buildings, starting with the main farmhouse arranged over two levels, which houses both...
Our managers will help you choose a property
Liliya
International Real Estate Consultant
