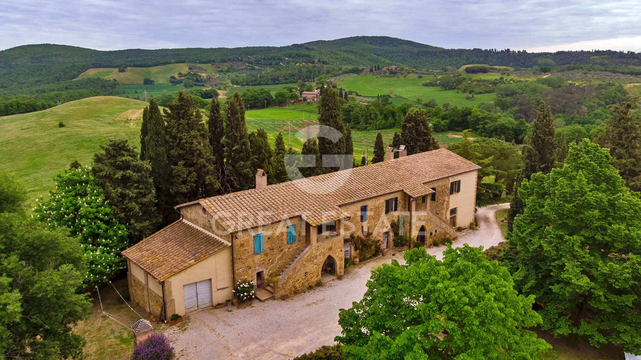
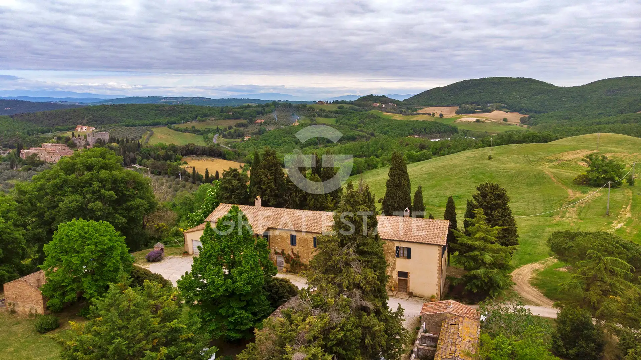
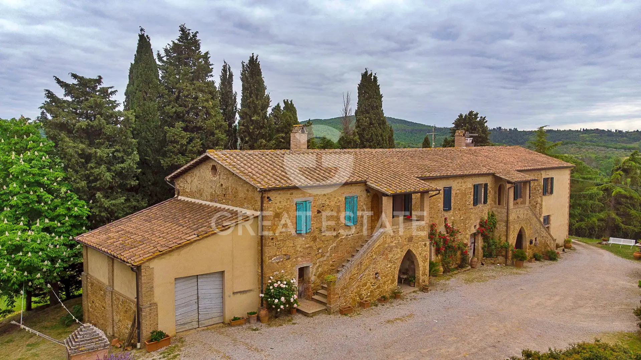
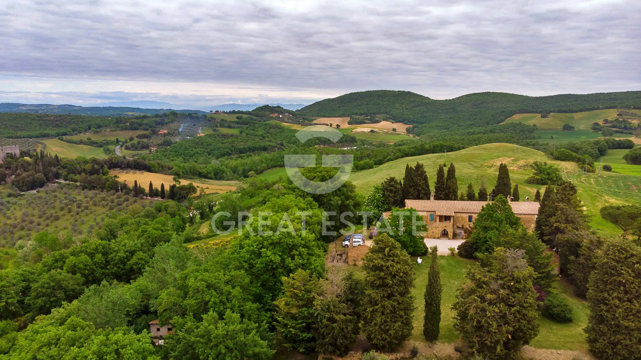
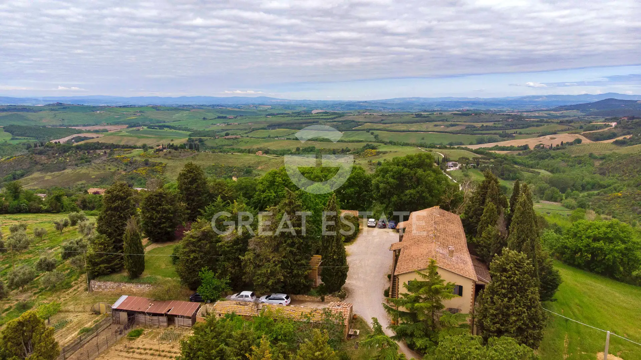
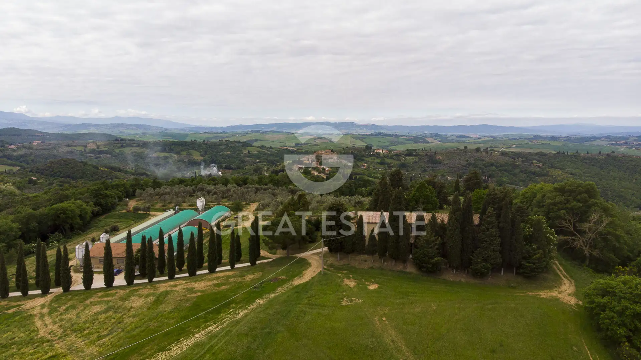
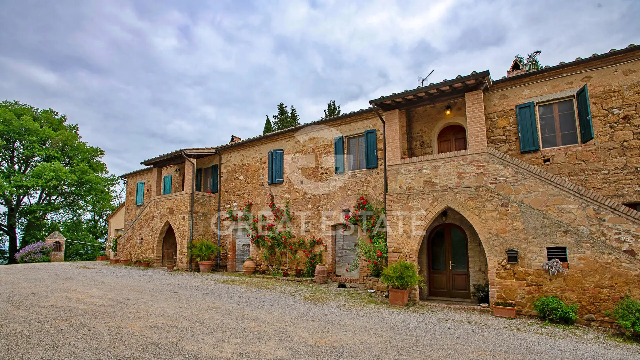
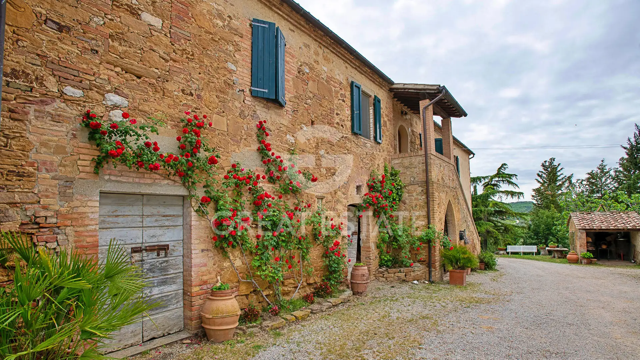
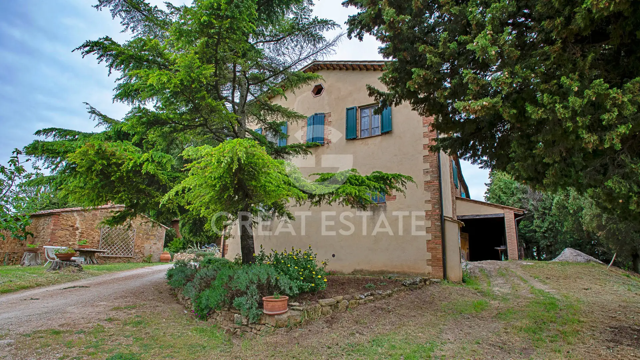
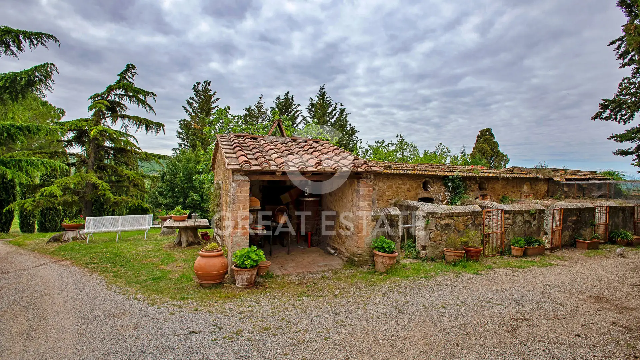
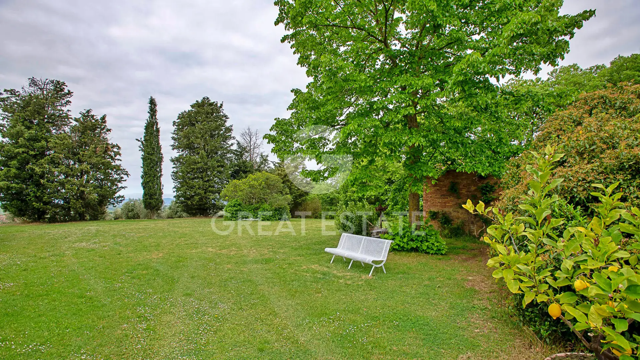
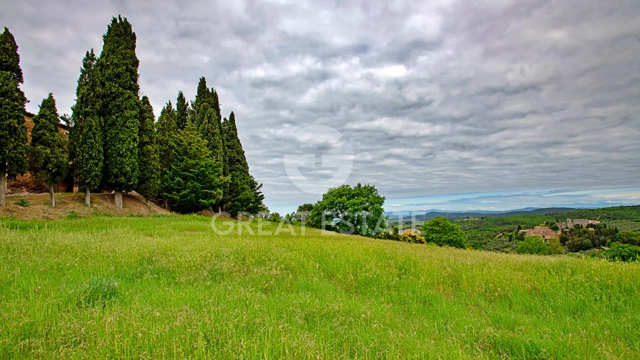
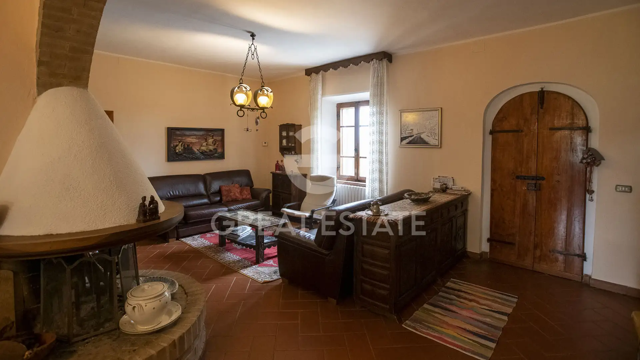
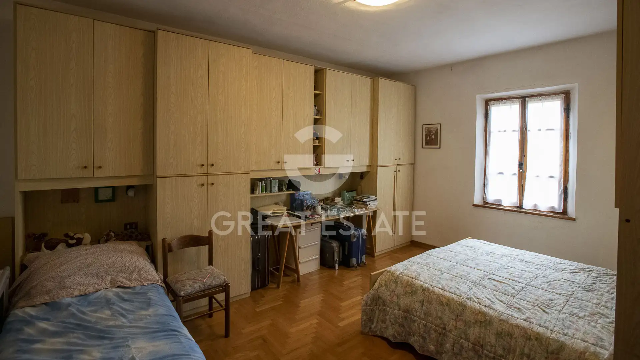
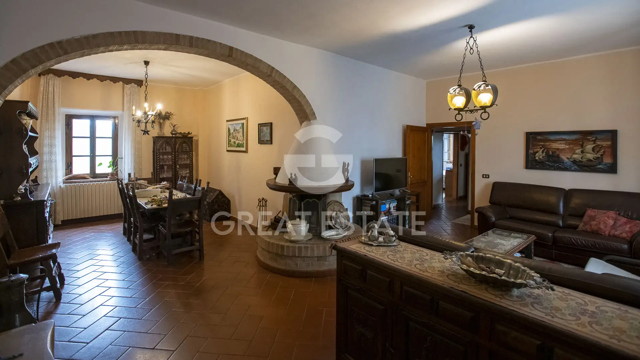
Area
600 м2
Bedrooms
7
Bathrooms
5
Year of construction
1800
House . City - Siena
The main farmhouse of approximately 600 sqm is currently divided into three residential units, two of which can be fully connected and the other is independent on the ground floor. The two real estate units that can be connected by opening a door are formed respectively on the ground floor by the warehouse rooms while on the first floor they consist of a large living room, dining room, kitchen, three bedrooms and 2 bathrooms. While in the independent apartment on the ground floor there is a kitchen with living area, bedroom and bathroom. At present the structure is in an excellent state of maintenance but requires restyling. The property, located two km from Montisi, can be reached via a characteristic avenue of cypress trees and is located in a privileged position on the hill. Inside the property there is a large stable of approximately 1,500 sqm, two tool sheds and a former chicken coop to be renovated. The farmhouse is surrounded by approximately 40 ha of land divided into 23 ha of arable land, 15 ha of woodland, 1.3 ha of olive grove in production and approximately 1 ha of vineyard and pasture. There is currently no swimming pool but it is possible to build one.
Additional details
Property type
Elite
Object type
House
Price
2 051 701 $
Land area
413000
Contact person
Comment

 6
6
 7
7

504
Just a few minutes from the Casentinesi Forest National Park and the timeless elegance of the historic village of Stia,...

 2
2
 2
2

149
In the historic center of Siena, within a prestigious period building served by an elevator, we offer for sale an...
Our managers will help you choose a property
Liliya
International Real Estate Consultant
